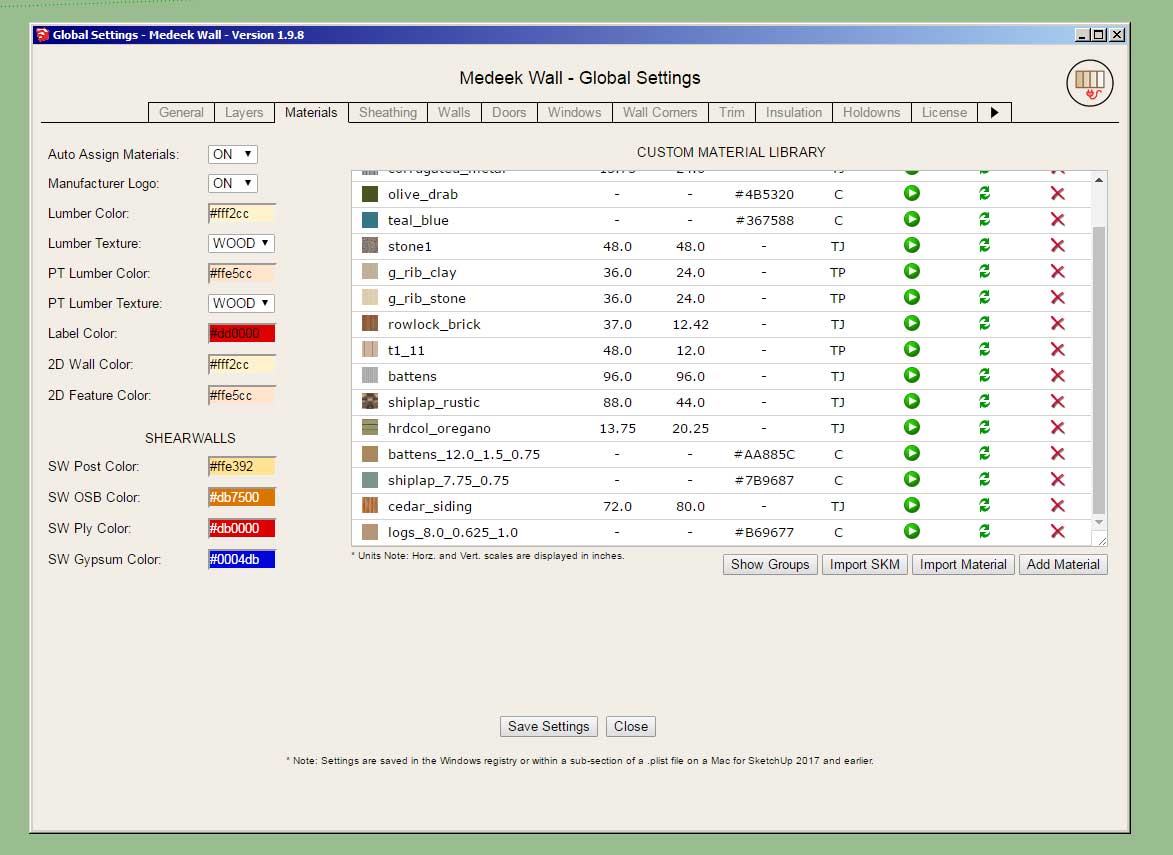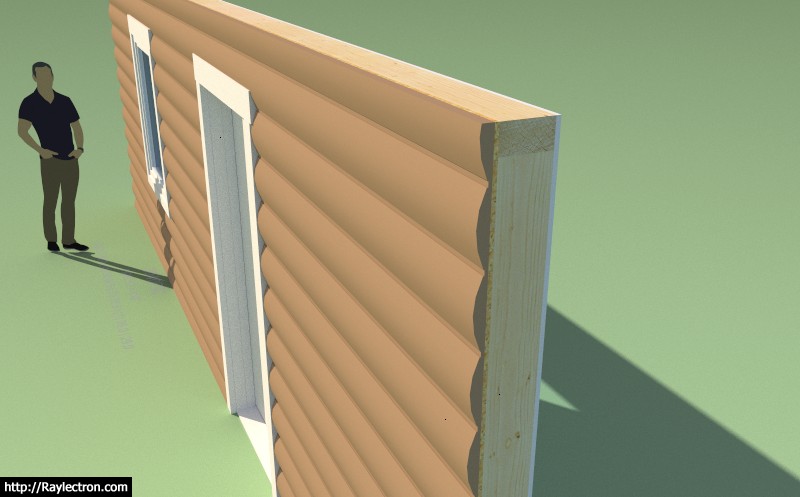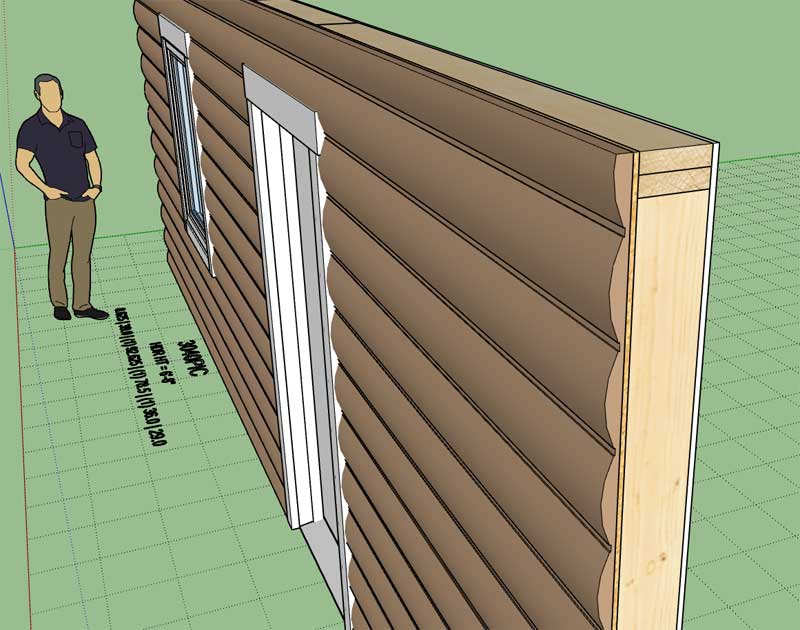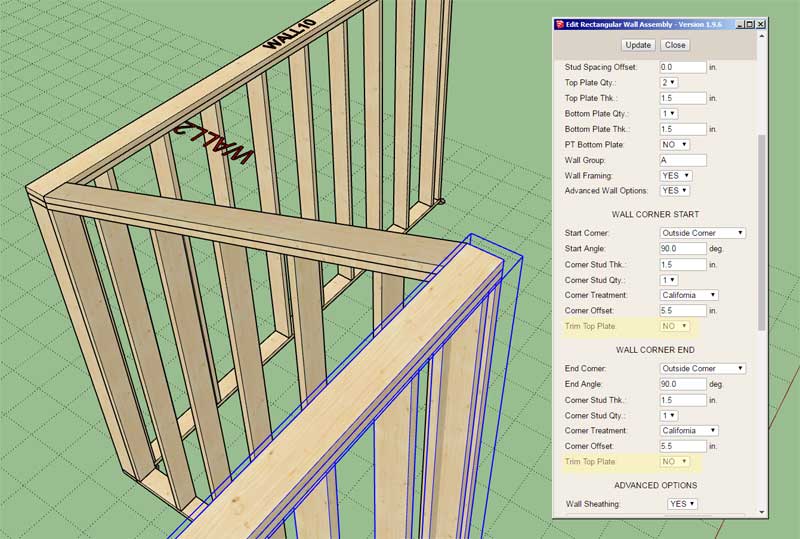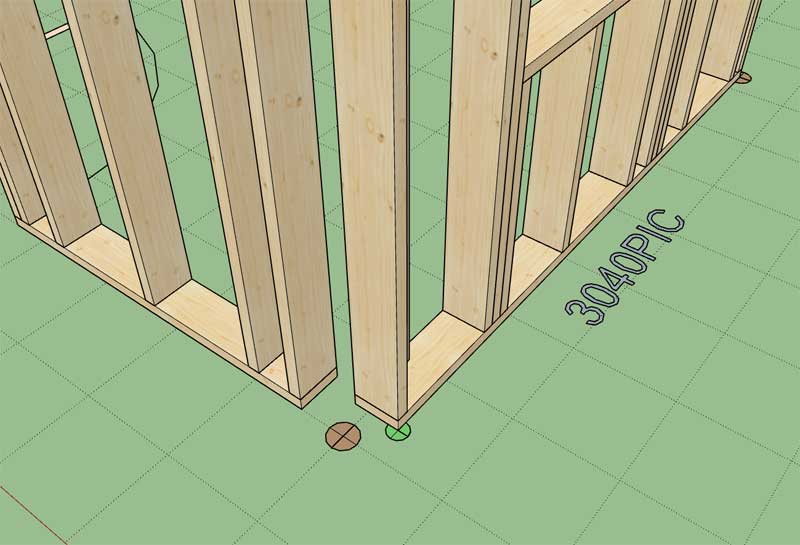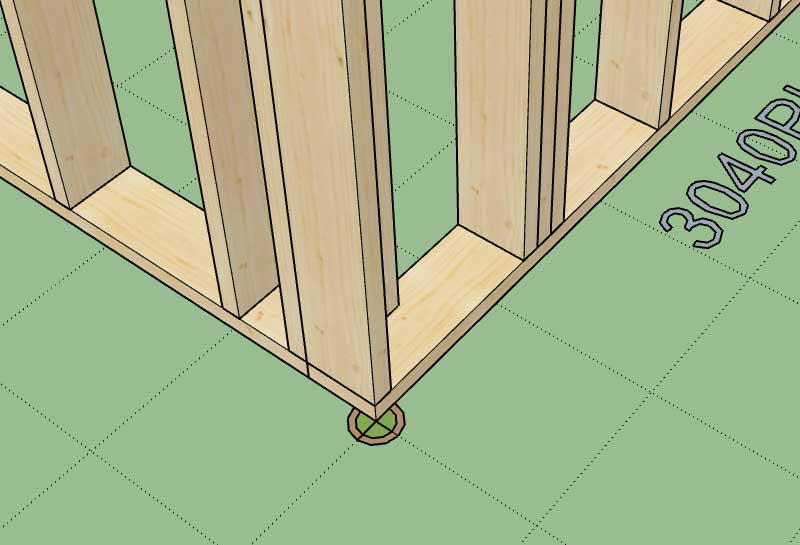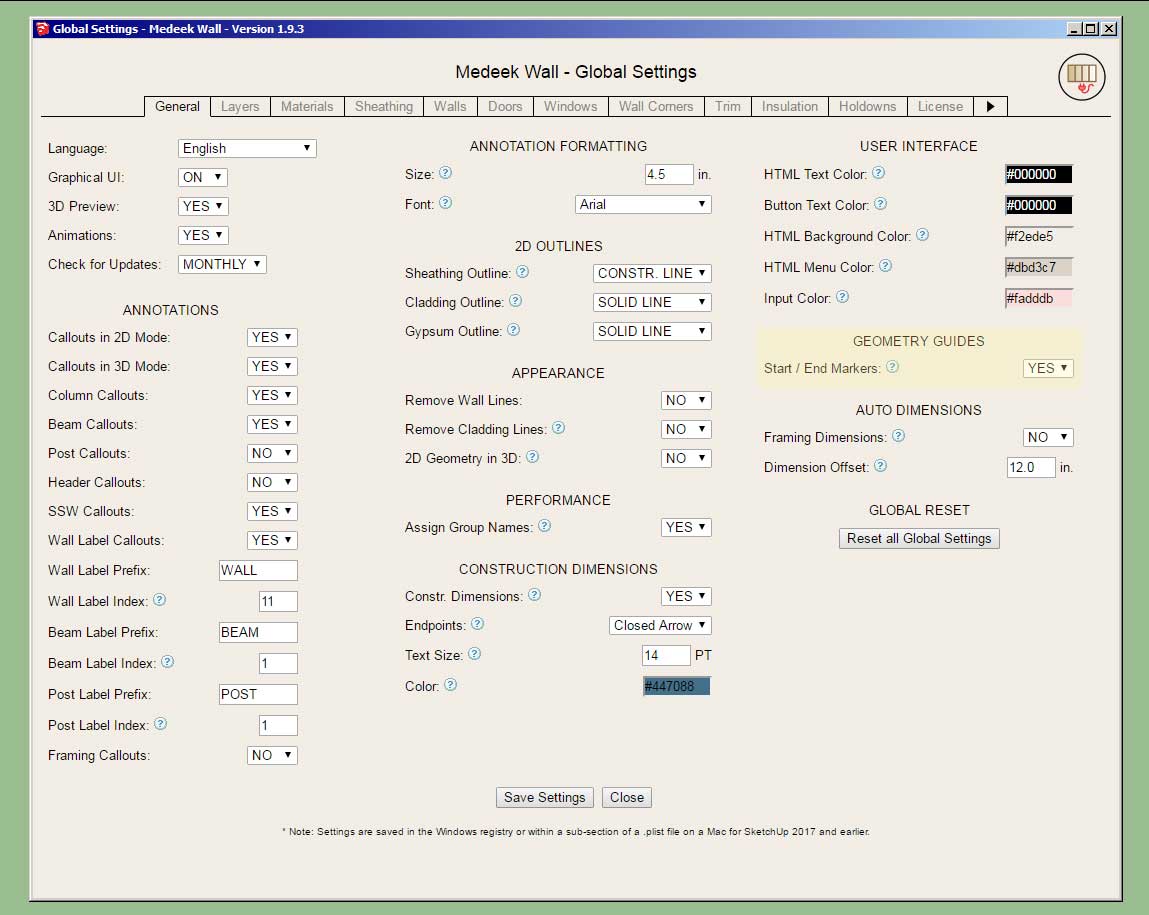Quote from: mrramsey on March 21, 2021, 08:42:21 AM
Will tHIs plug-in be part of the BIM package?
Yes, it will be the 4th plugin within the mdkBIM bundle.
SMF - Just Installed!
This section allows you to view all posts made by this member. Note that you can only see posts made in areas you currently have access to.
Show posts MenuQuote from: mrramsey on March 21, 2021, 08:42:21 AM
Will tHIs plug-in be part of the BIM package?
