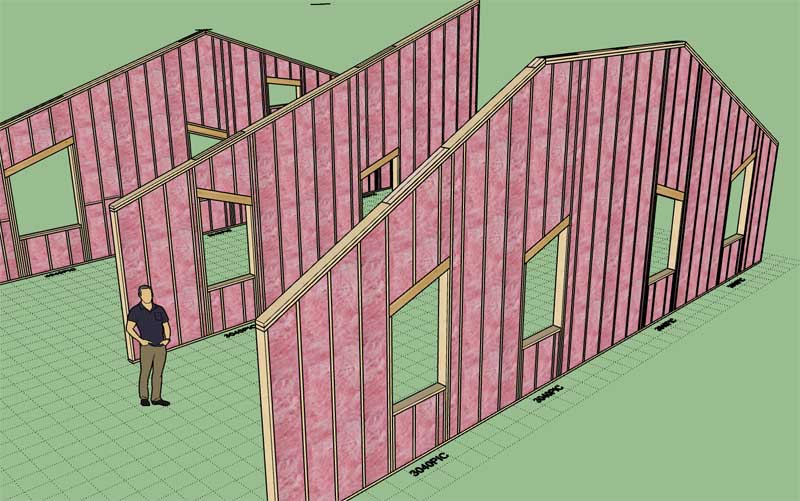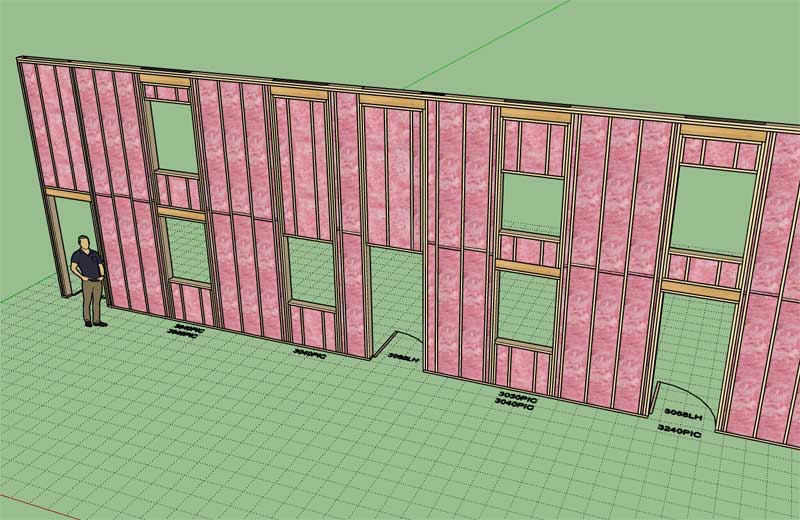Version 2.0.6b - 04.29.2021
- Added triangle windows to the window draw and edit menus for all wall types: rectangular, gable, shed and hip.
- Added the "Total Window Height" callout to the trapezoid window's section of the window draw and edit menus.
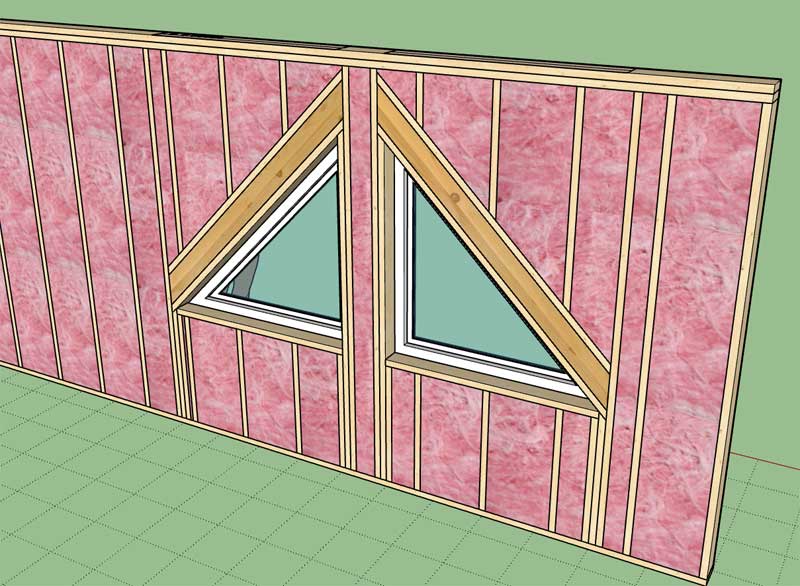
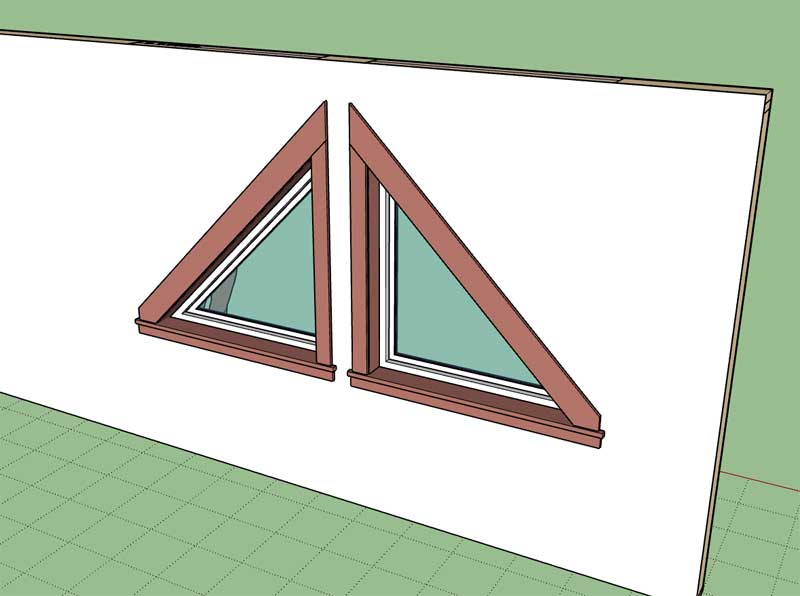
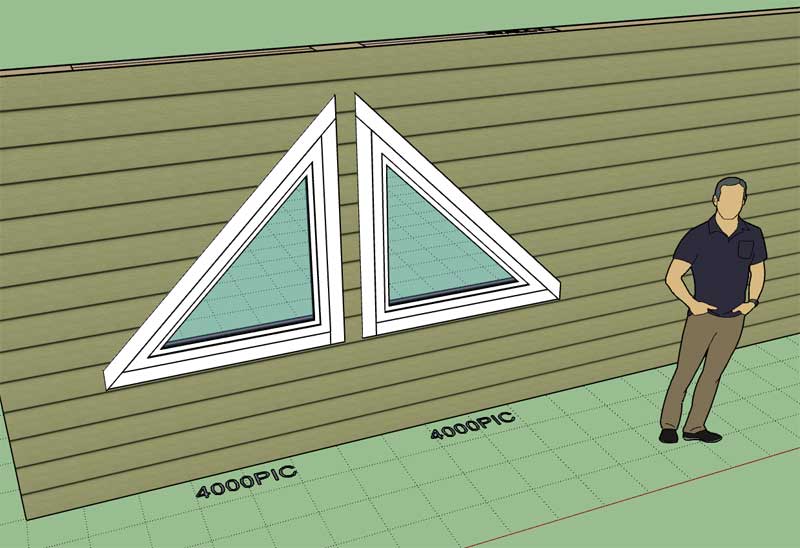
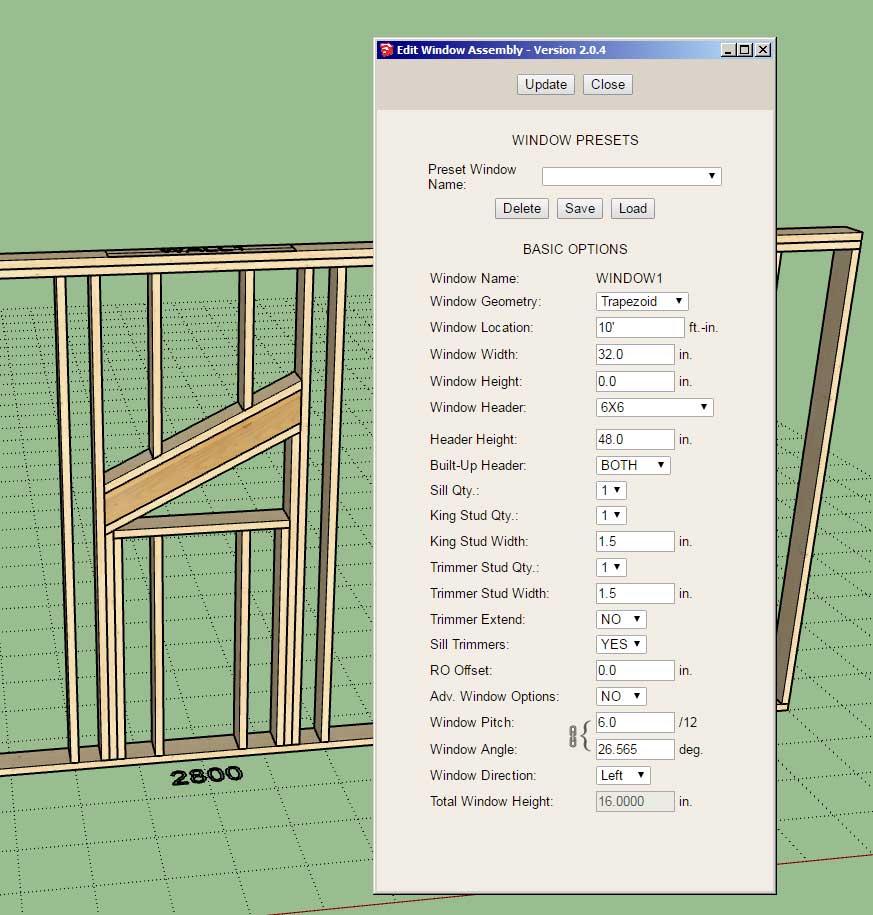
- Added triangle windows to the window draw and edit menus for all wall types: rectangular, gable, shed and hip.
- Added the "Total Window Height" callout to the trapezoid window's section of the window draw and edit menus.





