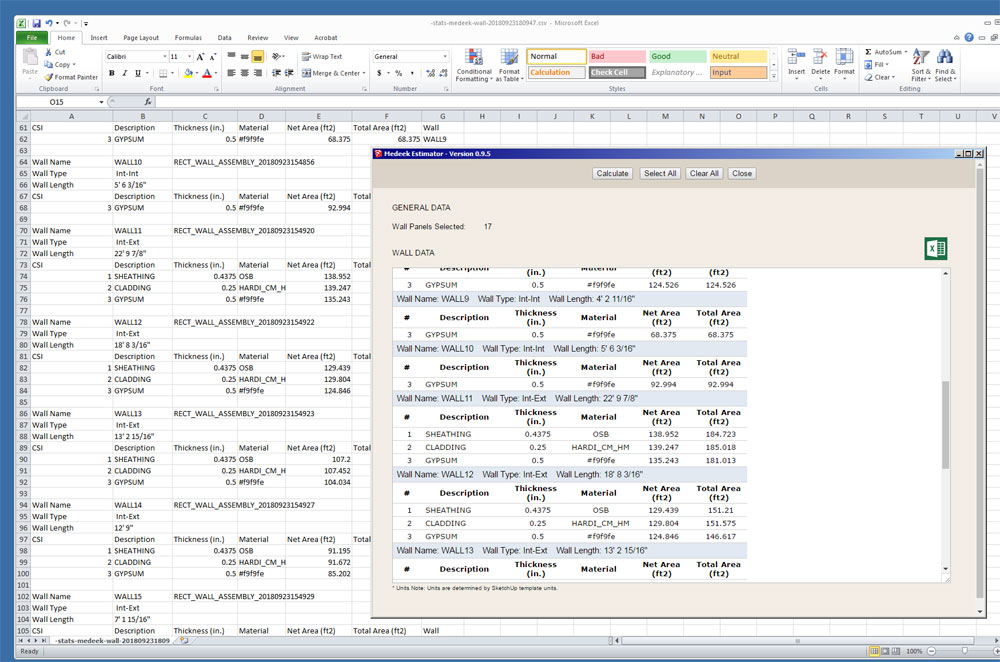Mostly putting out fires today and catching up on emails while I was out of the office for nearly a week.
As I was testing out a rather large user generated model (100+ wall segments) I did notice that the performance of the plugin became quite slow while editing or otherwise updating a wall panel.
After further testing I've decided that in order for the plugin to better manage extremely large models with a large number of wall panels I will need to change up the auto-corner config algorithm (which also handles tee intersections) slightly.
What this means in actual performance terms is a slight drop in speed for smaller models (<5 wall panels) and a major increase in speed for large models
As I was testing out a rather large user generated model (100+ wall segments) I did notice that the performance of the plugin became quite slow while editing or otherwise updating a wall panel.
After further testing I've decided that in order for the plugin to better manage extremely large models with a large number of wall panels I will need to change up the auto-corner config algorithm (which also handles tee intersections) slightly.
What this means in actual performance terms is a slight drop in speed for smaller models (<5 wall panels) and a major increase in speed for large models

