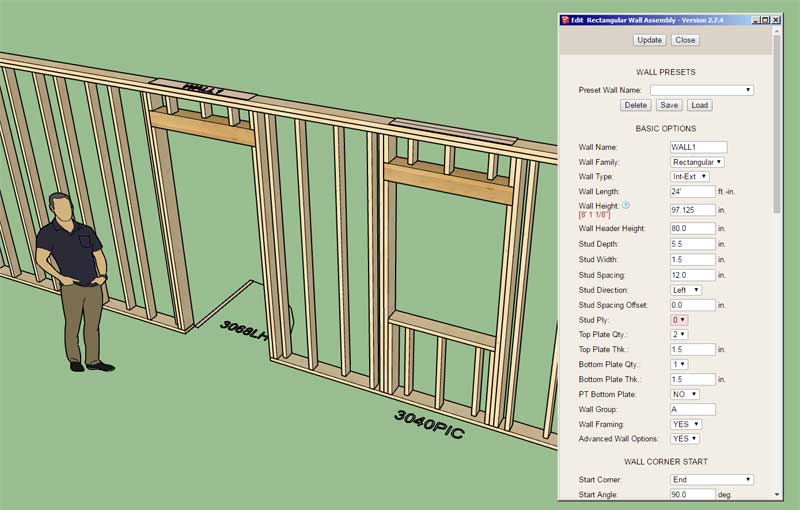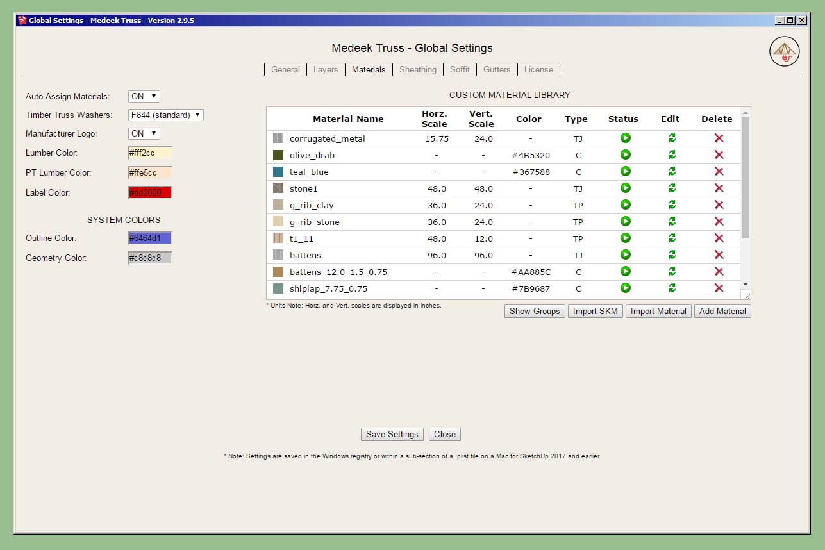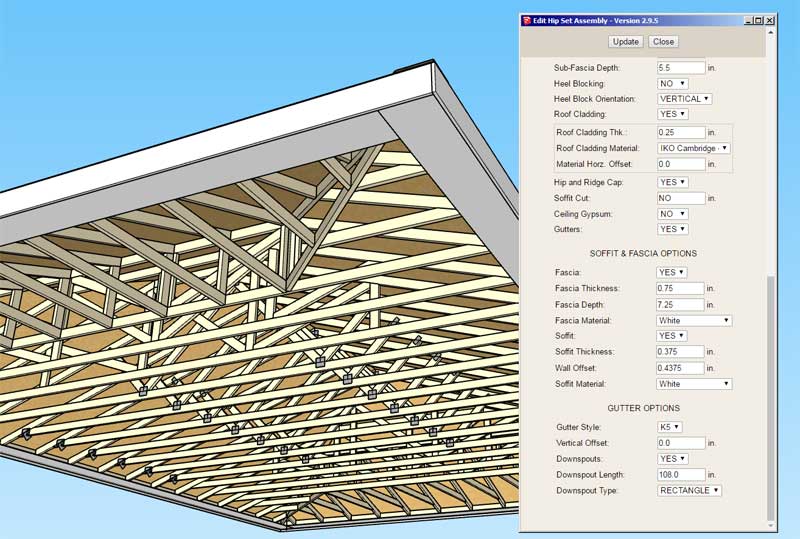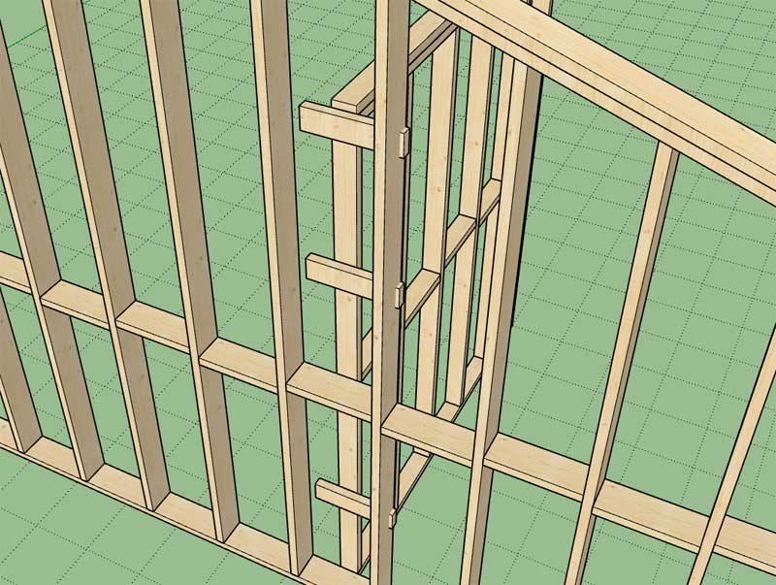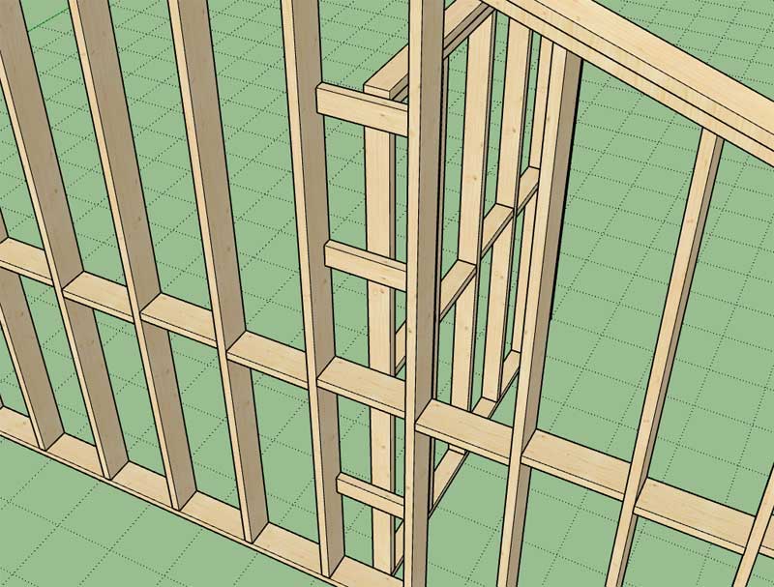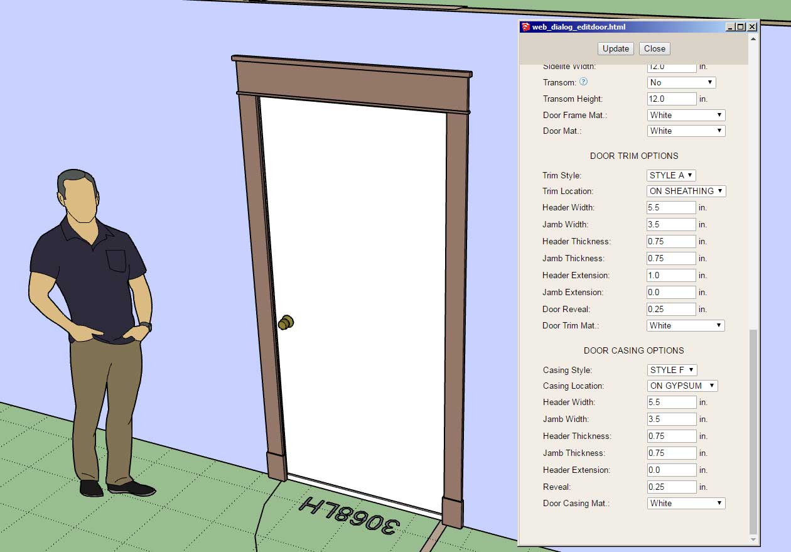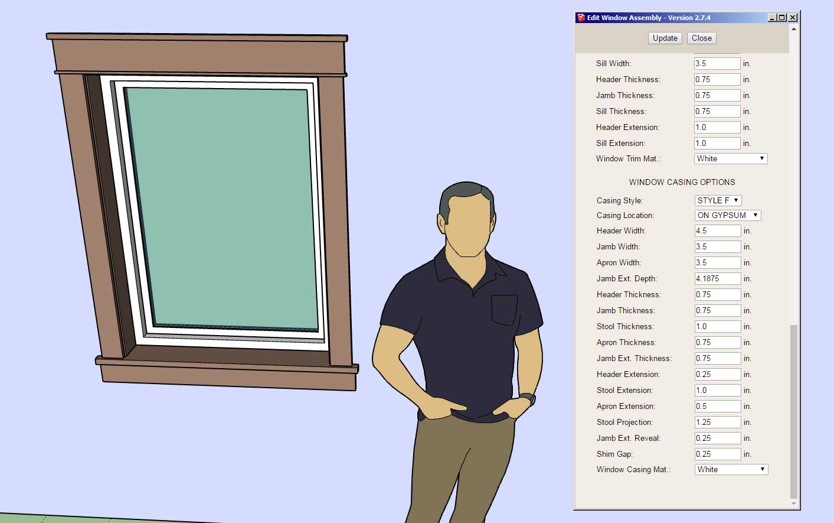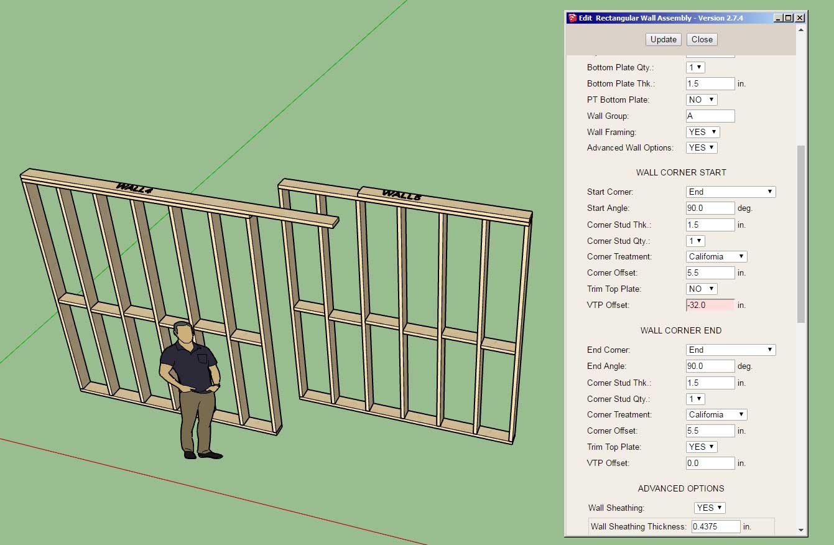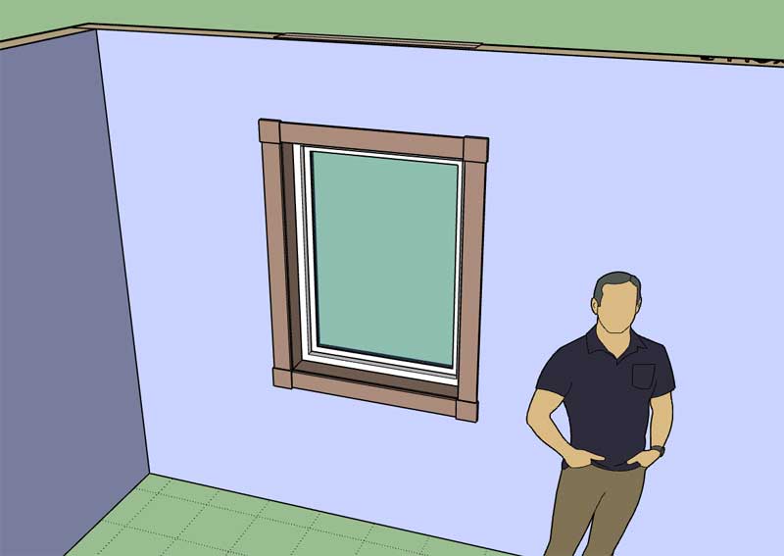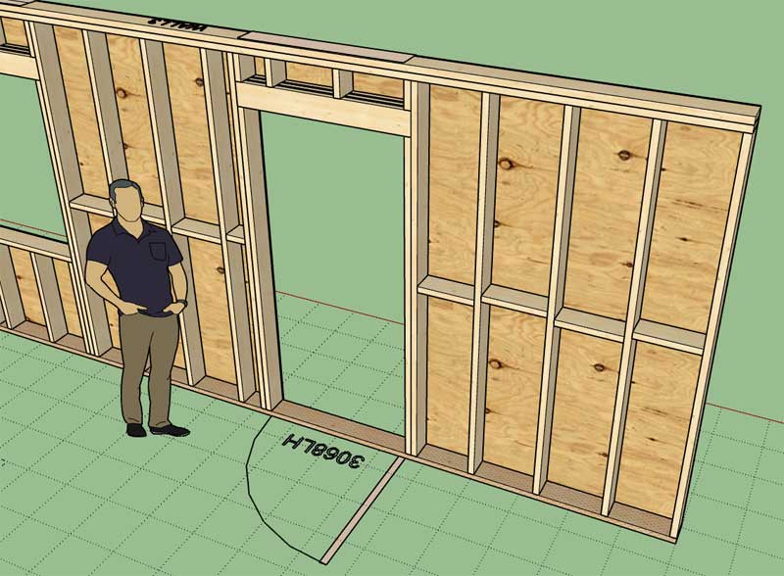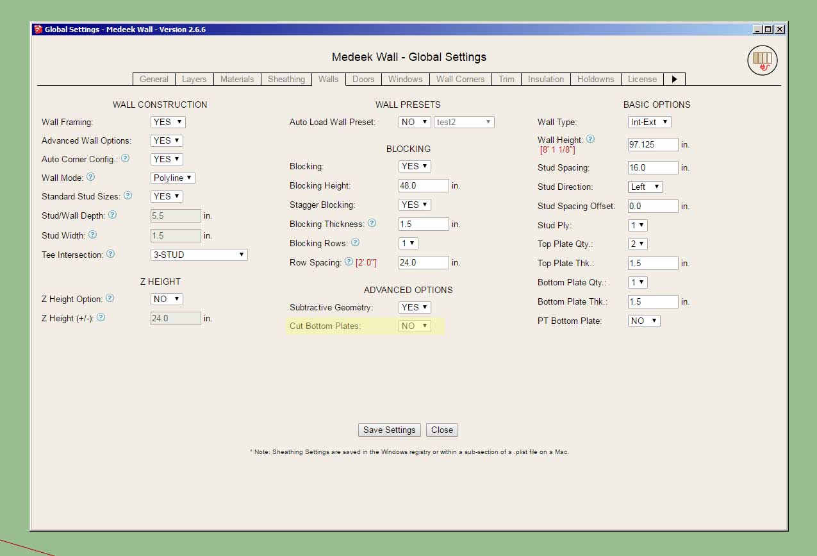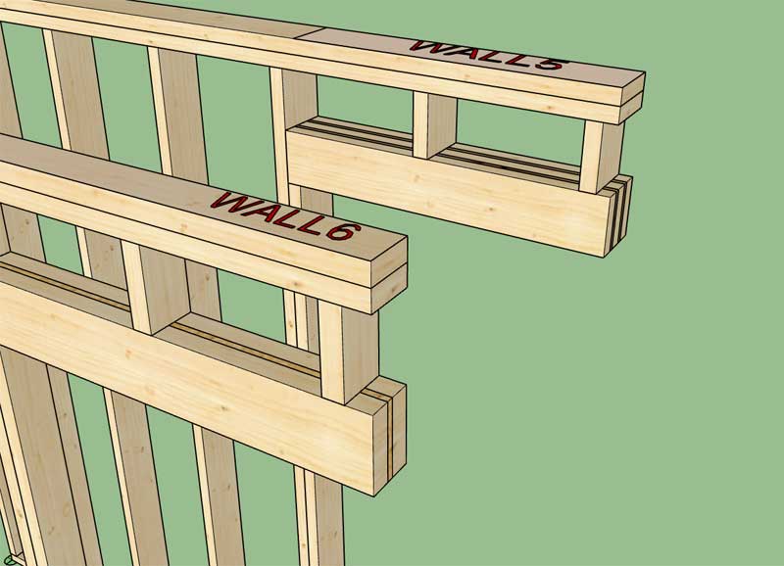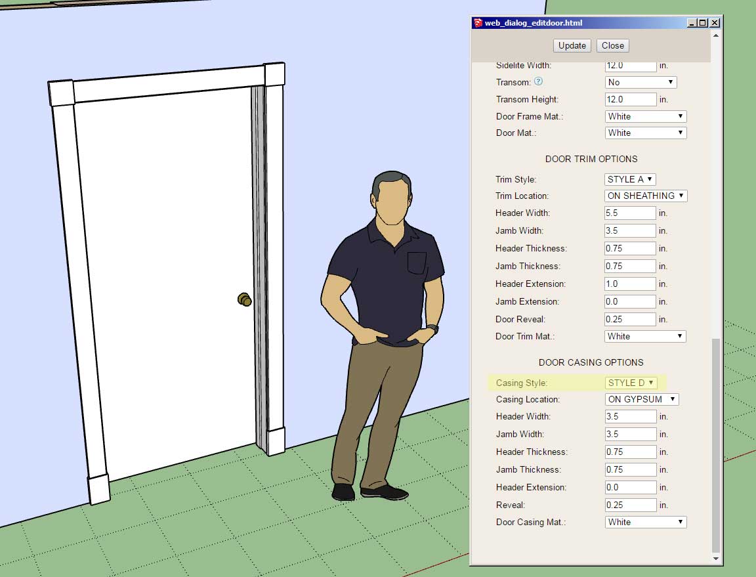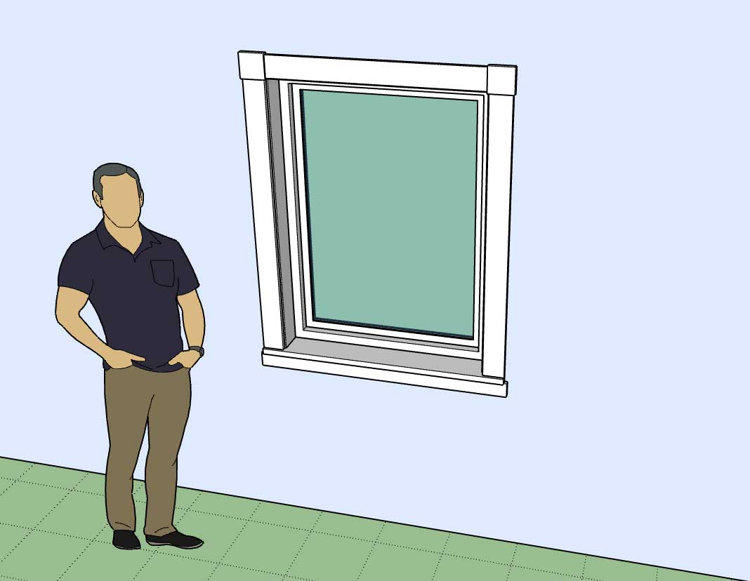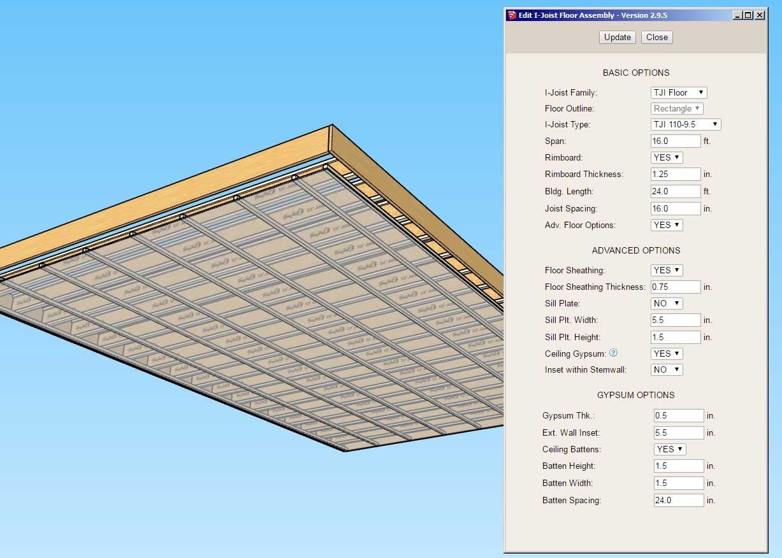Version 3.1.1 - 02.13.2022
- Enabled advanced options for mono scissor trusses.
- Enabled the "Edit Truss Assembly" function for all mono scissor trusses (imperial and metric units).
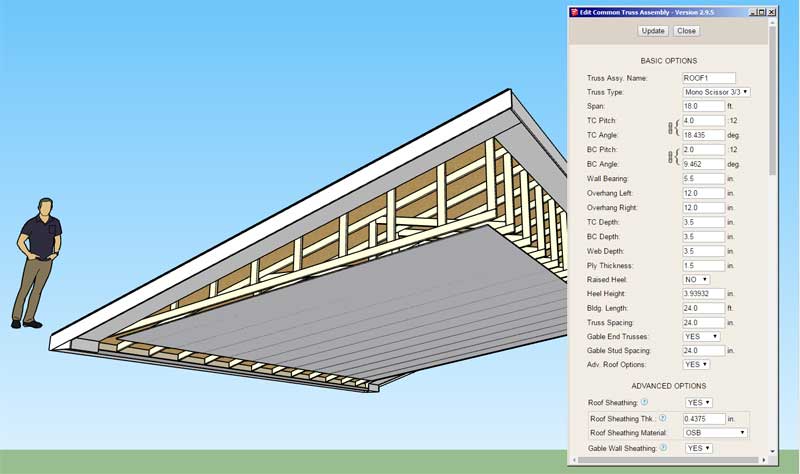
Also note that one can adjust the bottom chord pitch to be the same as the top chord pitch and with a raised heel (ie. 24") you can effectively create shed roof parallel chord trusses:
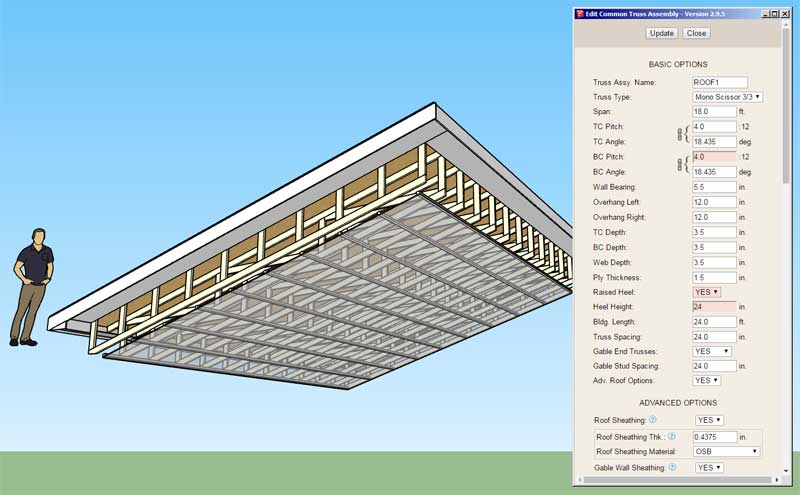
- Enabled advanced options for mono scissor trusses.
- Enabled the "Edit Truss Assembly" function for all mono scissor trusses (imperial and metric units).

Also note that one can adjust the bottom chord pitch to be the same as the top chord pitch and with a raised heel (ie. 24") you can effectively create shed roof parallel chord trusses:


