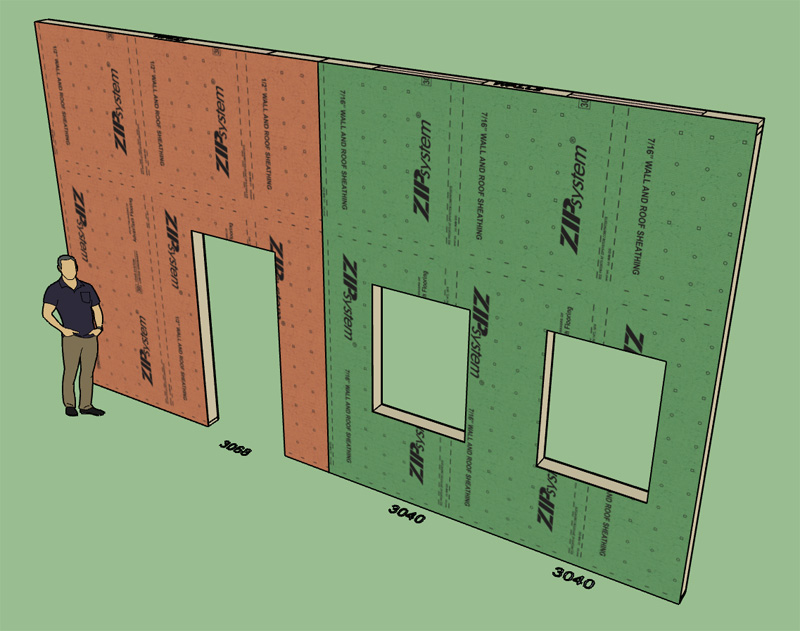An example of point loads with Load Labels and Magnitudes turned on:


SMF - Just Installed!
This section allows you to view all posts made by this member. Note that you can only see posts made in areas you currently have access to.
Show posts Menu









