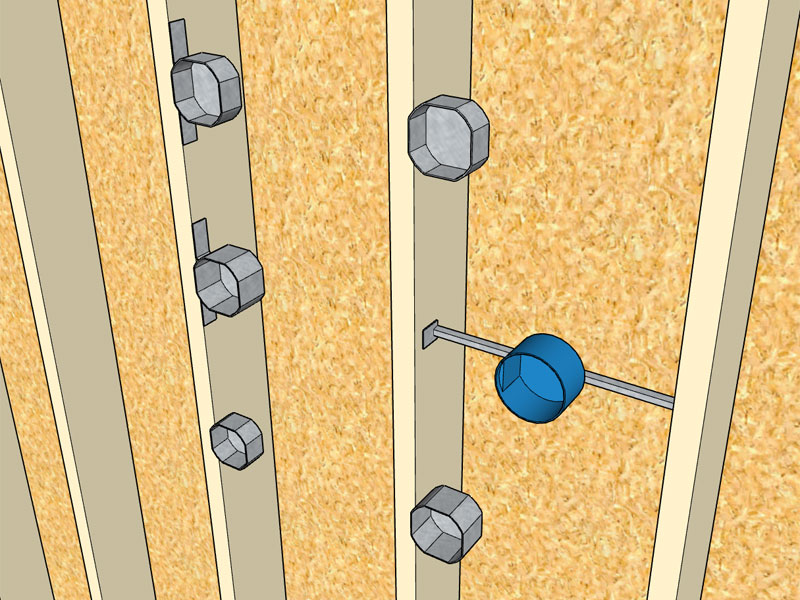Smoke Detectors and CO Detectors are also additional common ceiling mounted devices that are typically included in electrical plans. I will need to give this one some more thought, whether to include it in the light fixture module or create a separate module for specialized items such as smoke detectors, fire alarms etc...
I'm leaning toward creating a new module called Safety Devices which would include but not be limited to:
- Exit Signs
- Emergency Lighting
- Smoke Detectors
- CO Detectors
- Horn/Strobe Unit
- Fire Alarm Pull Station
- Nurse Call
- Intercom
I'm leaning toward creating a new module called Safety Devices which would include but not be limited to:
- Exit Signs
- Emergency Lighting
- Smoke Detectors
- CO Detectors
- Horn/Strobe Unit
- Fire Alarm Pull Station
- Nurse Call
- Intercom

