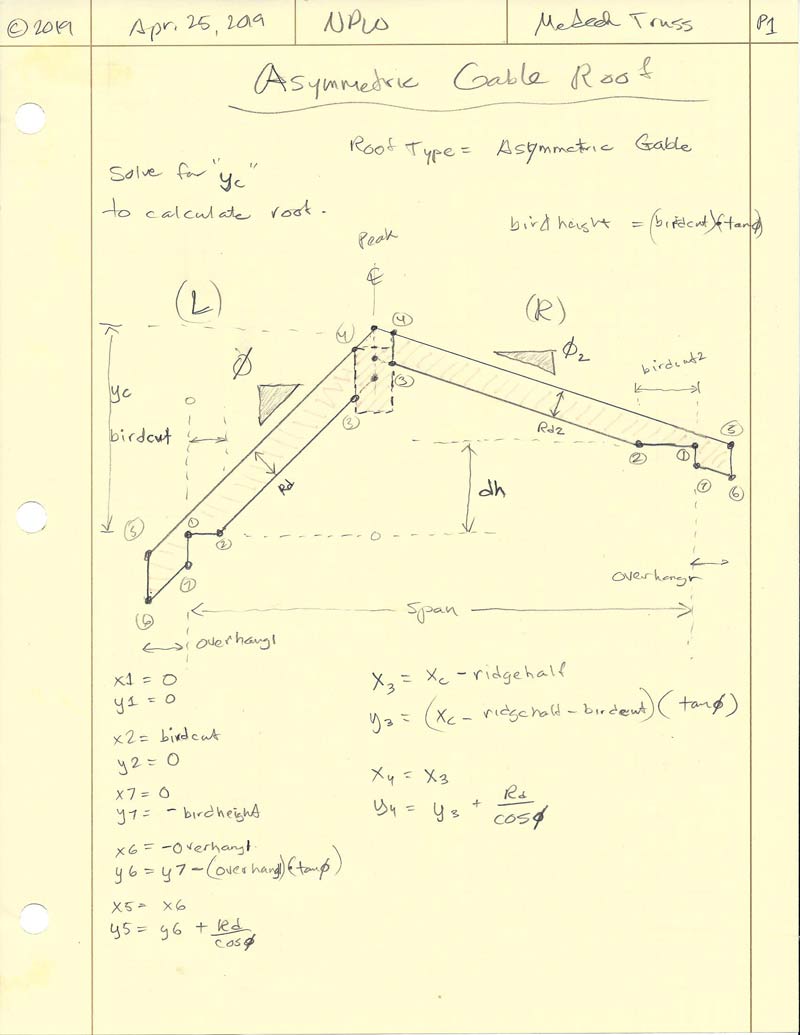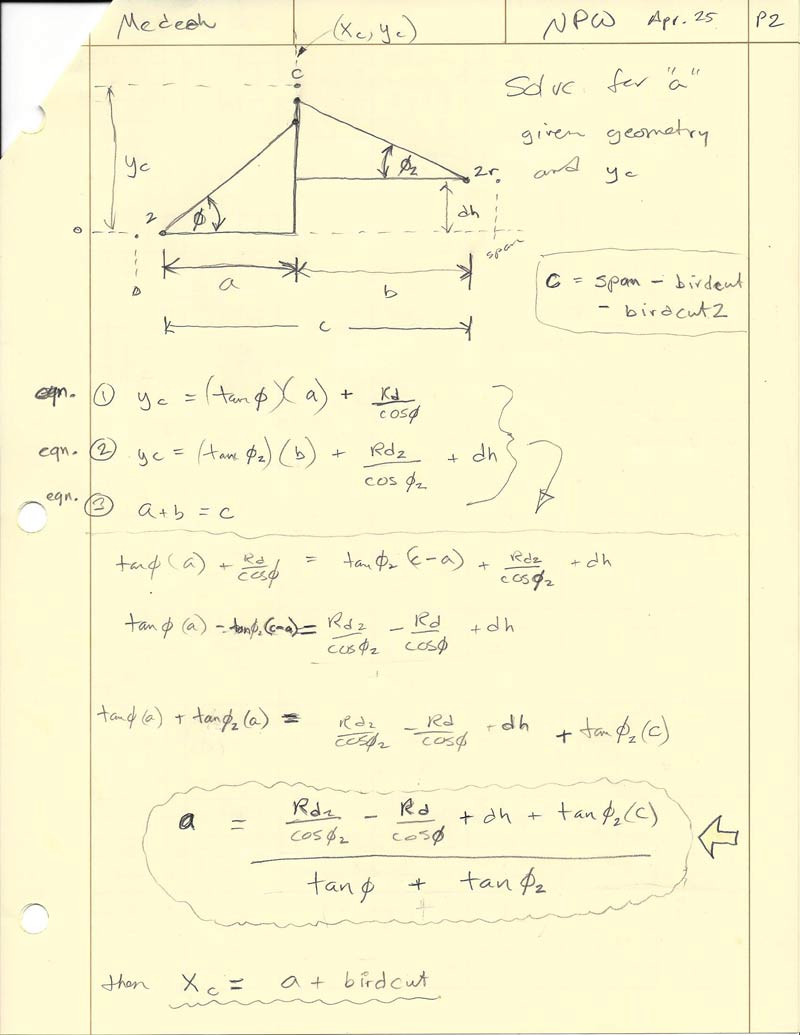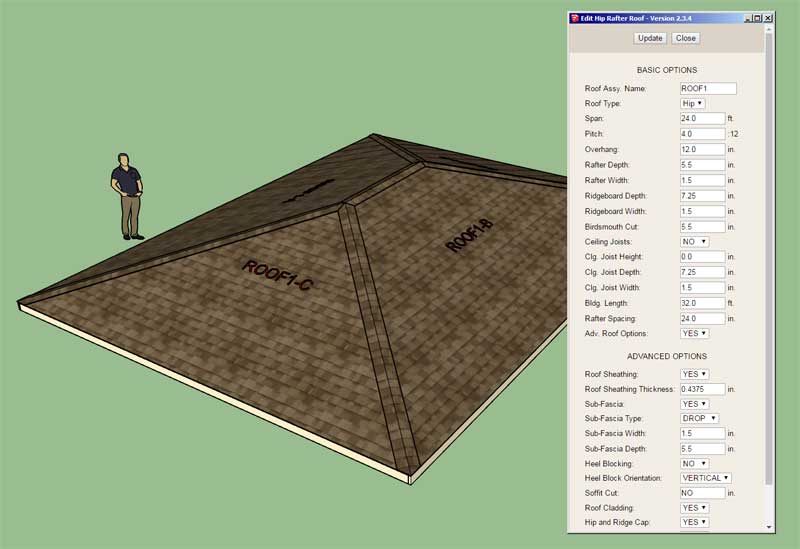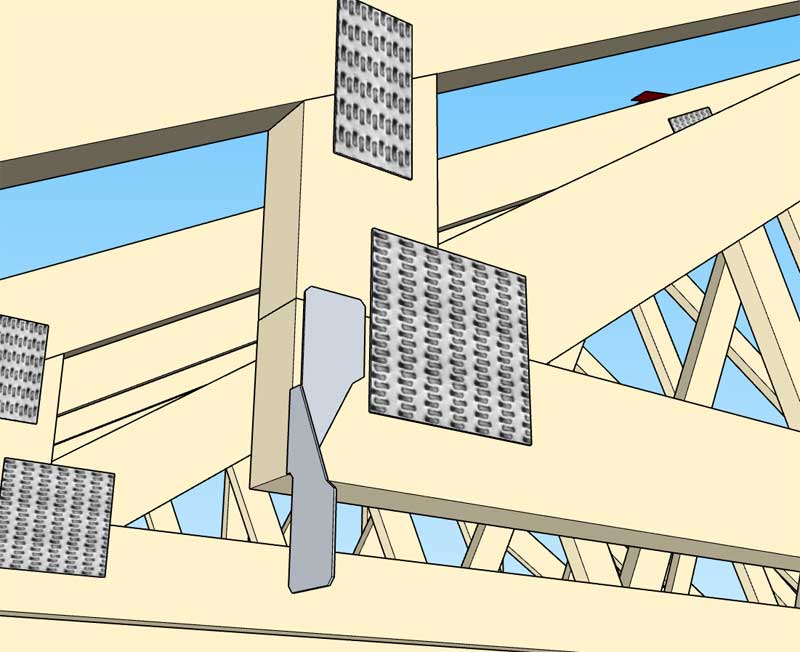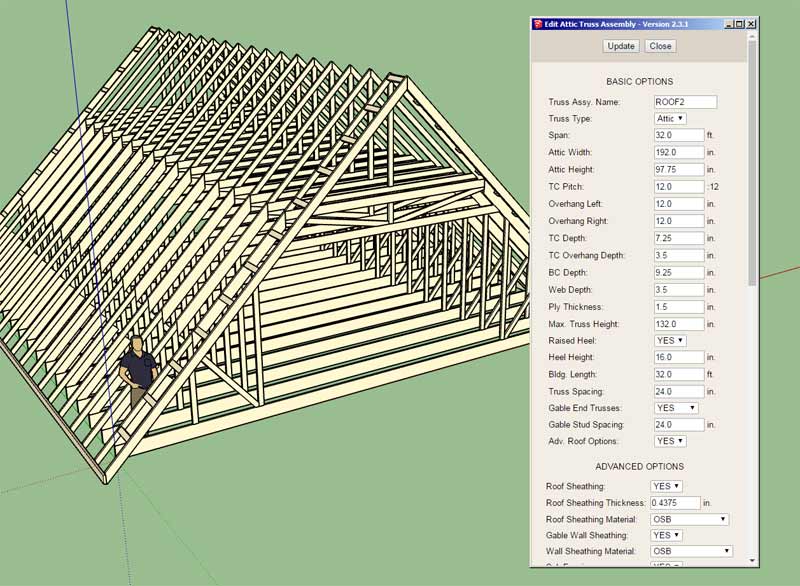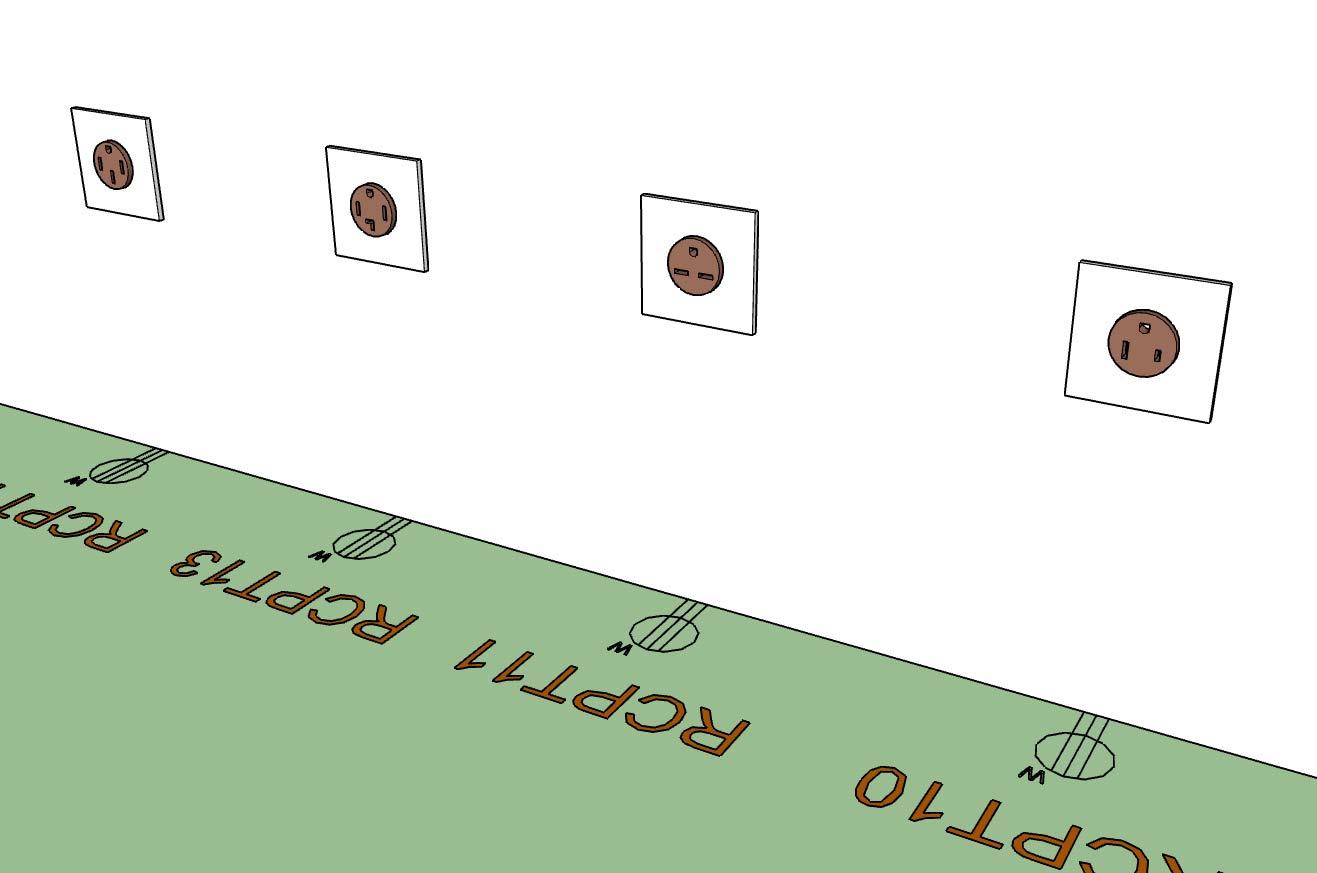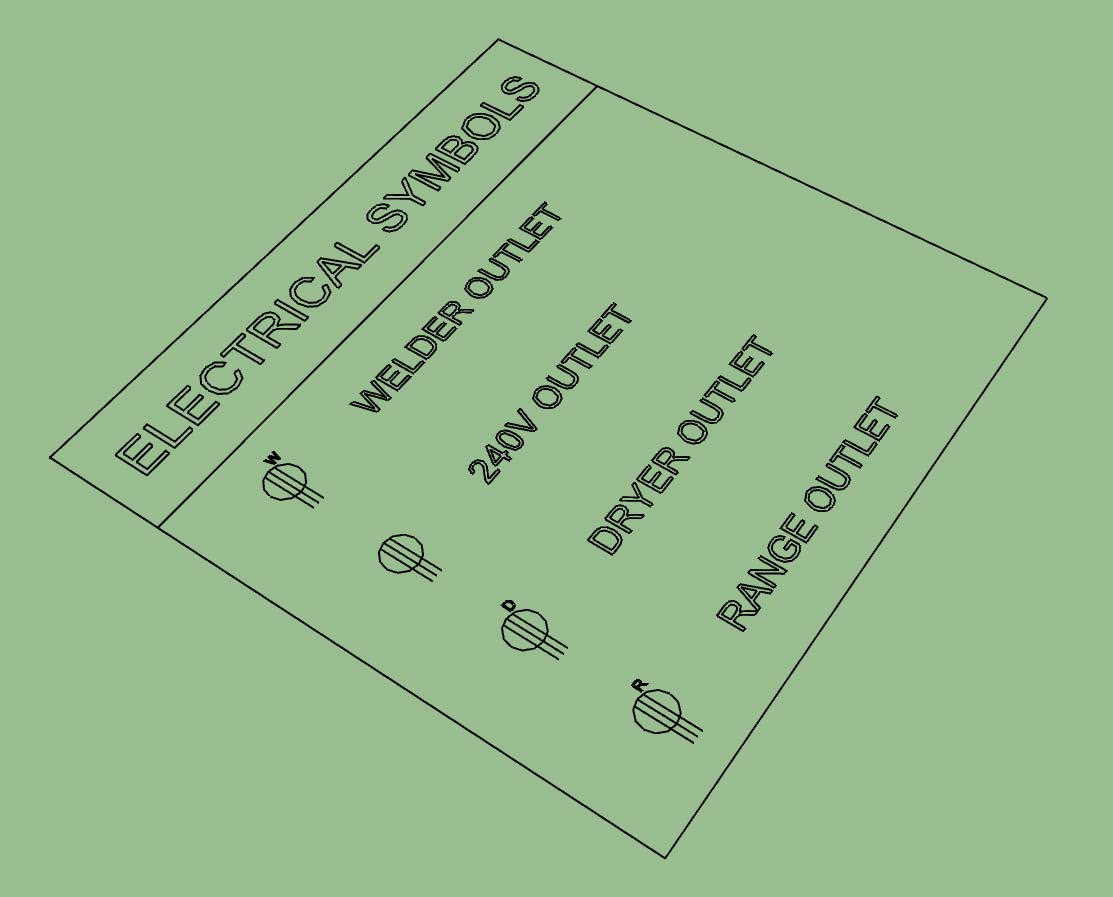Version 2.3.5 - 04.28.2019
- Fixed the show_modal bug for macOS in the Materials tab of the global settings.
- Fixed the show_modal bug for macOS in the Materials tab of the global settings.
SMF - Just Installed!
This section allows you to view all posts made by this member. Note that you can only see posts made in areas you currently have access to.
Show posts Menu