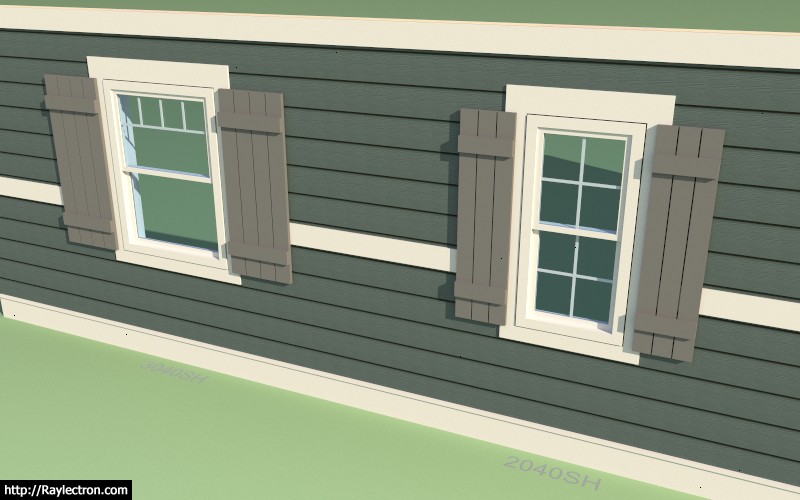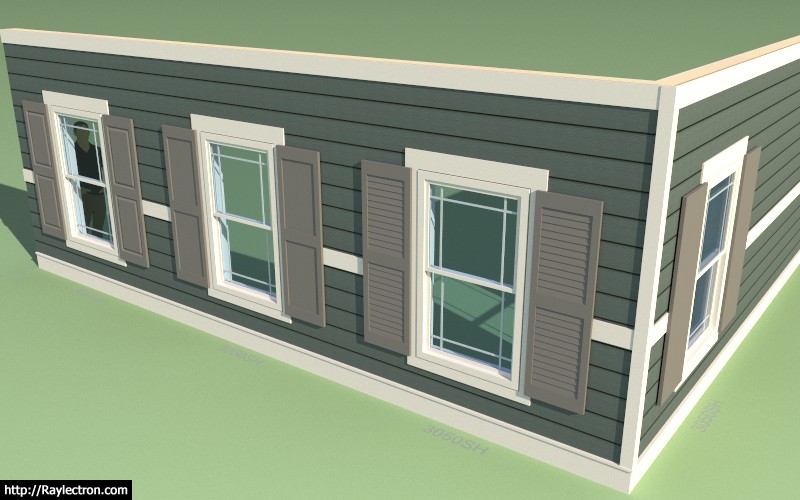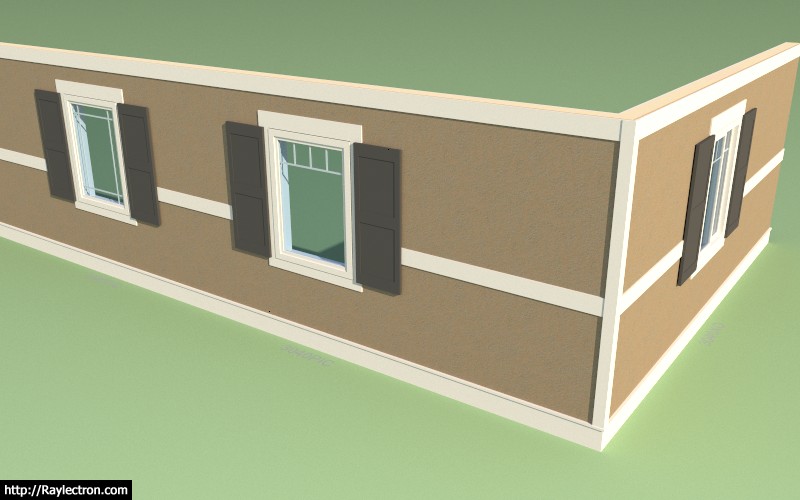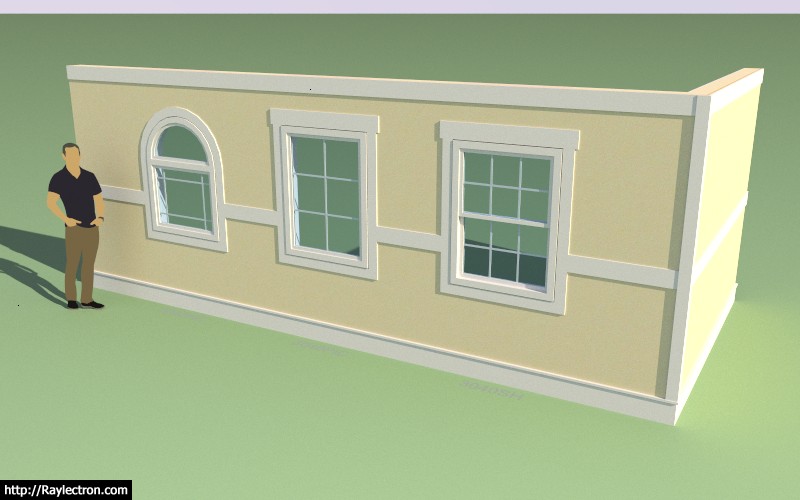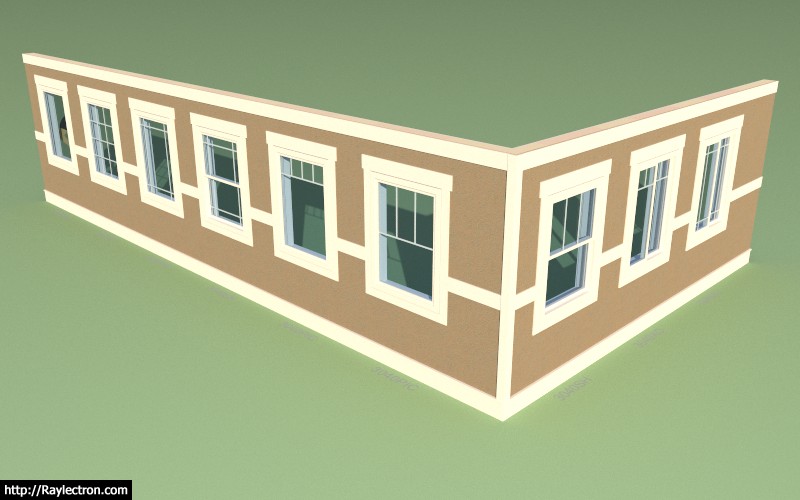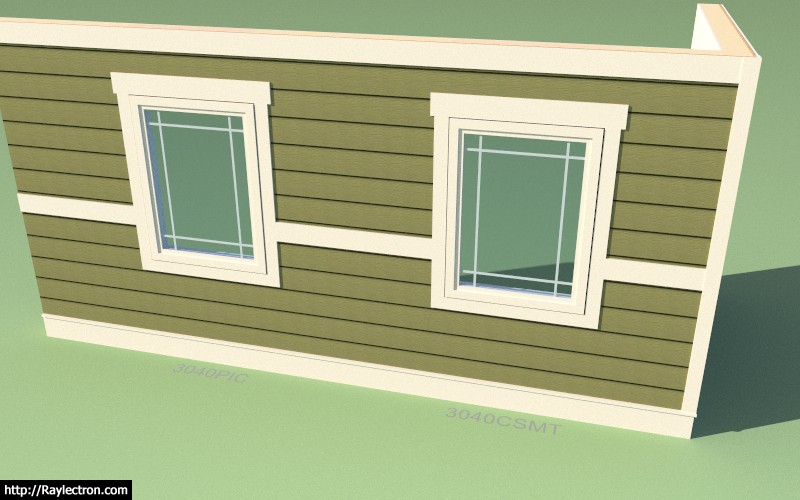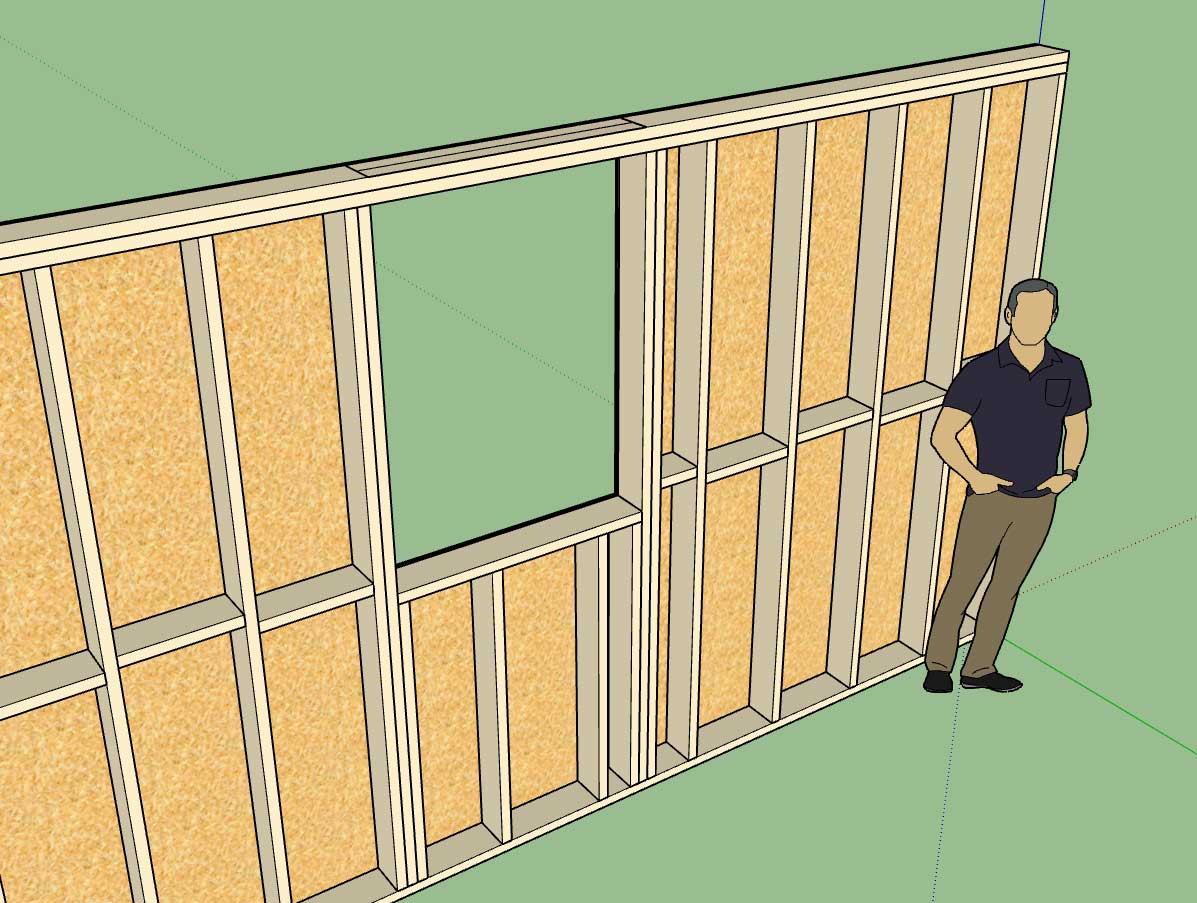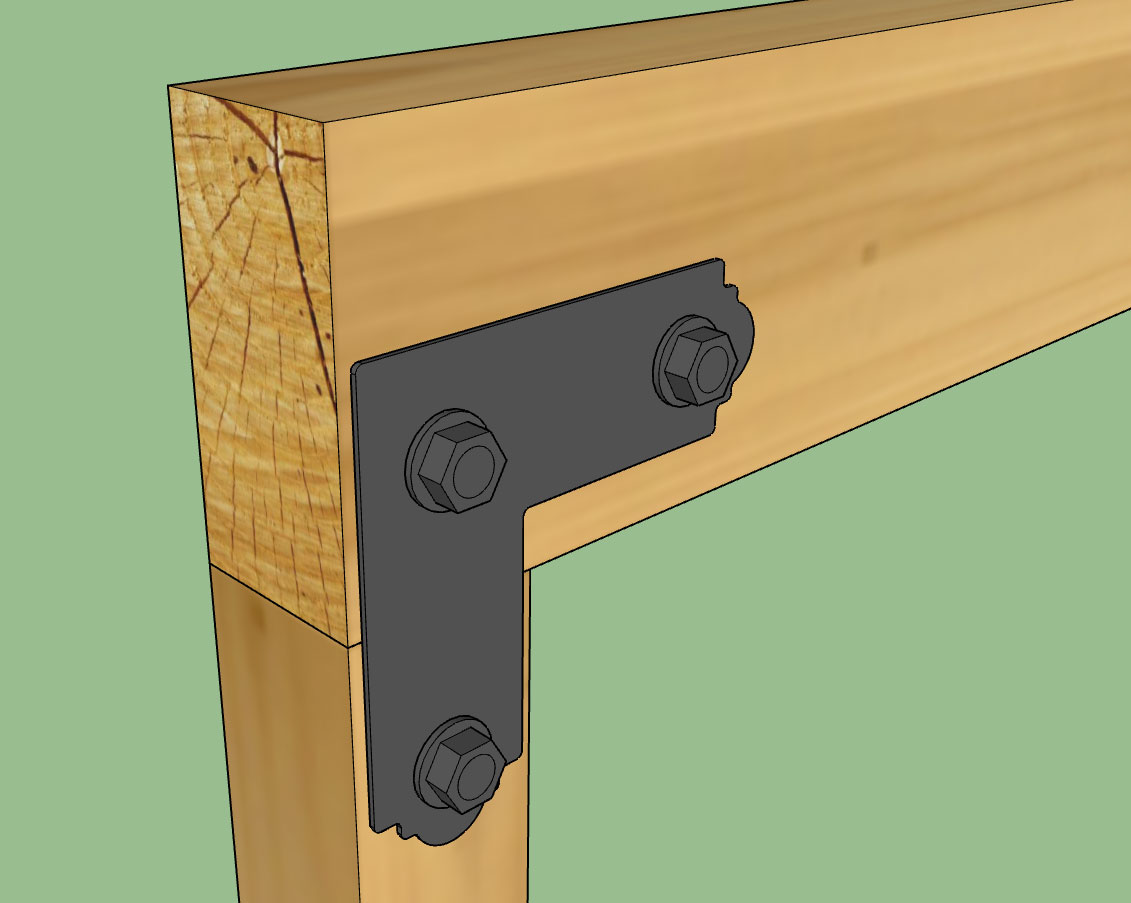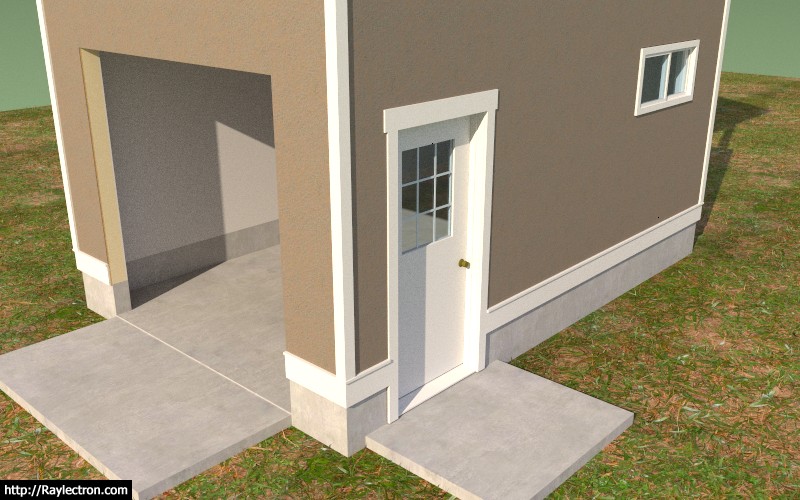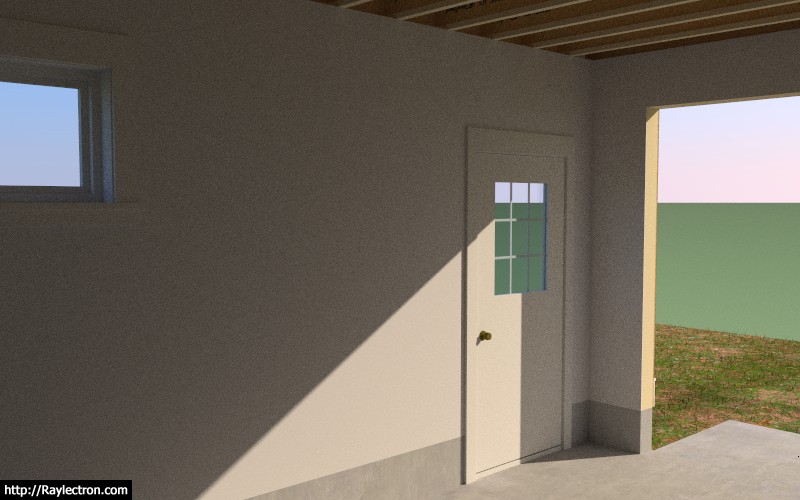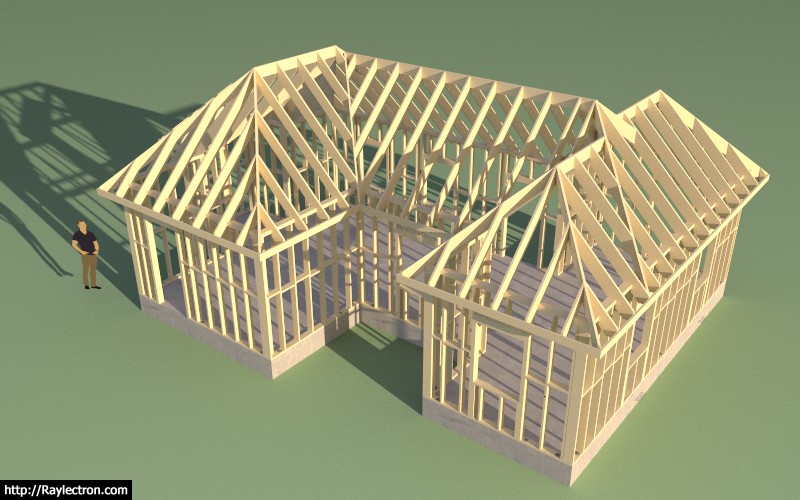Arched window with flat panel shutters:
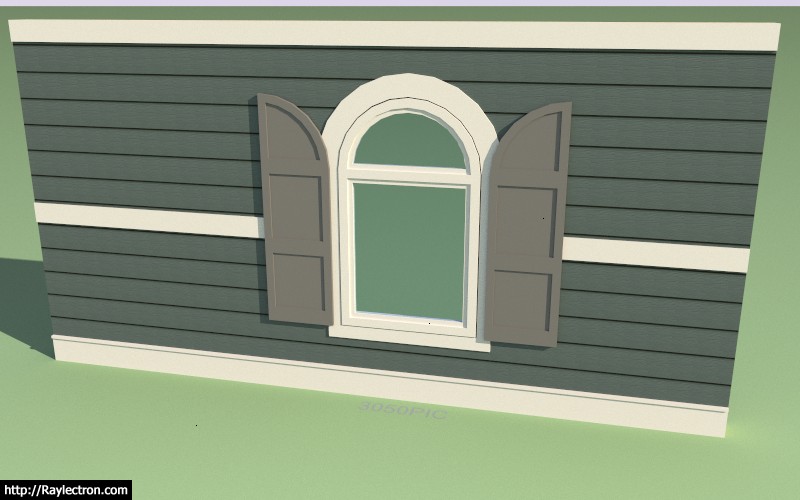
These arched shutters are proving to be a bit more challenging. I will need to figure out a new algorithm for board and batten shutters and louver shutters.

These arched shutters are proving to be a bit more challenging. I will need to figure out a new algorithm for board and batten shutters and louver shutters.

