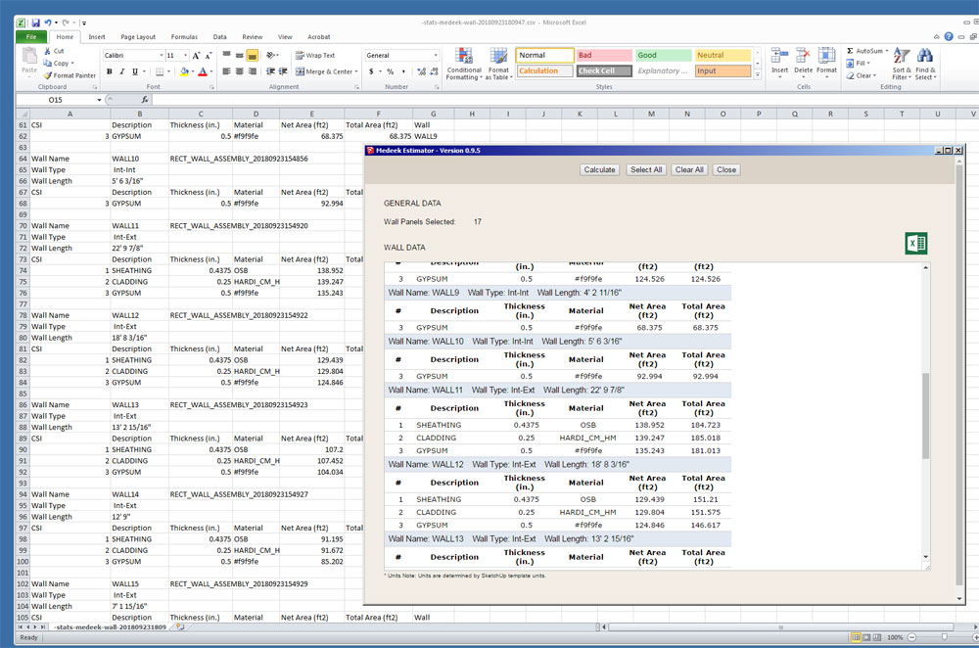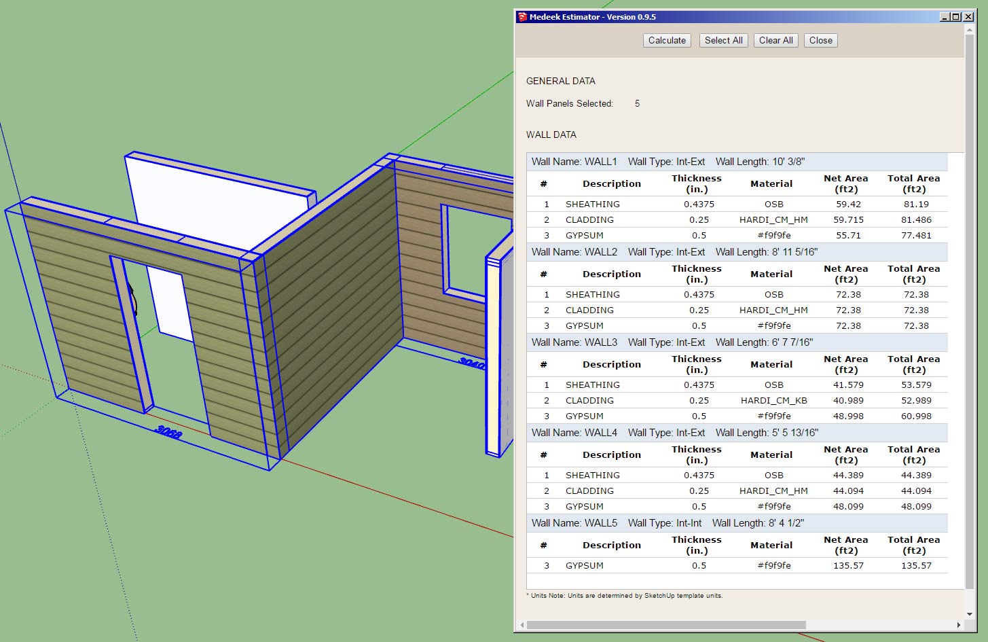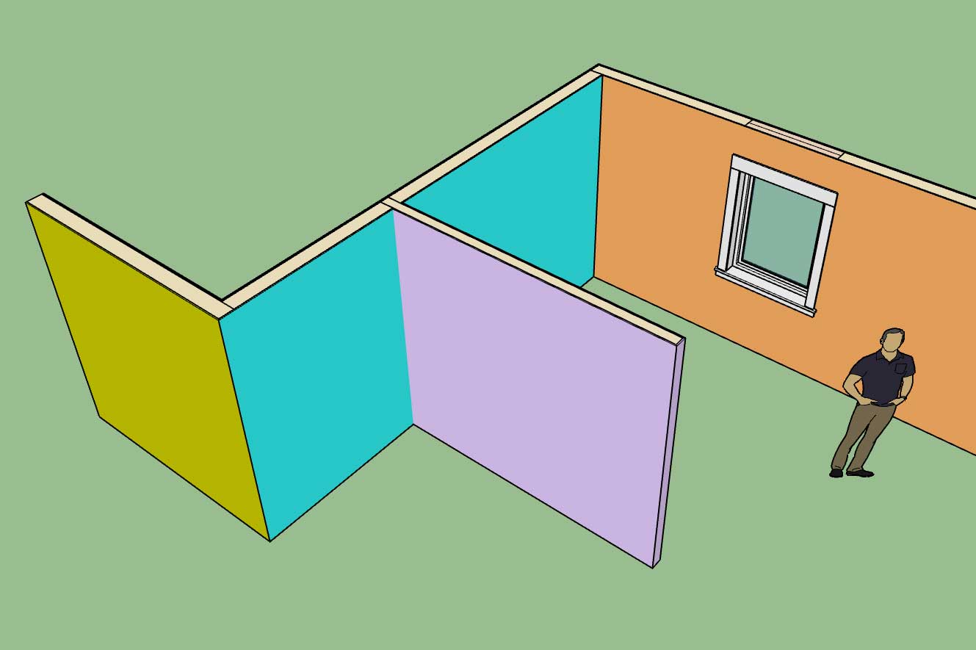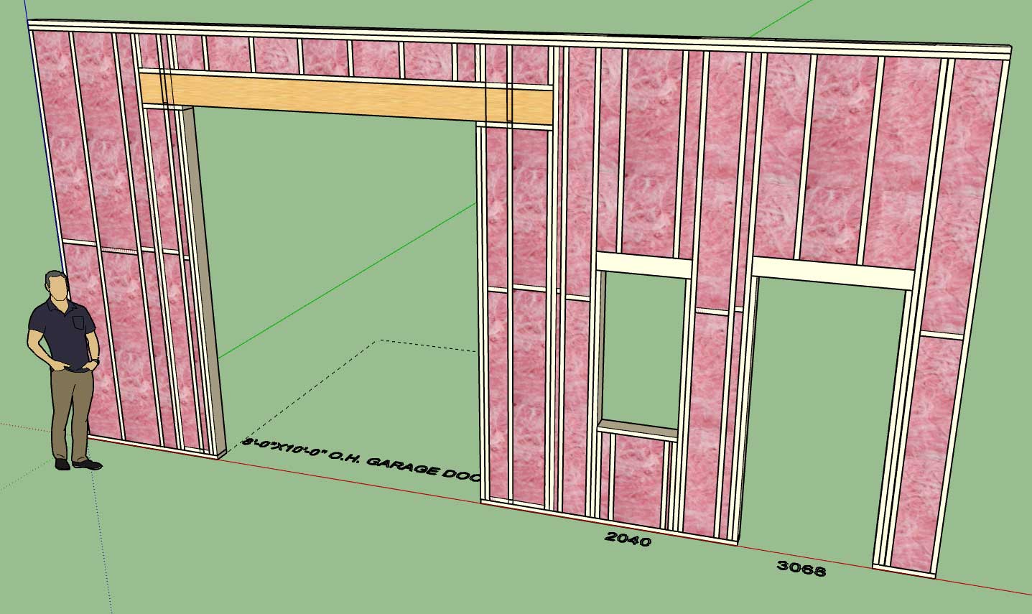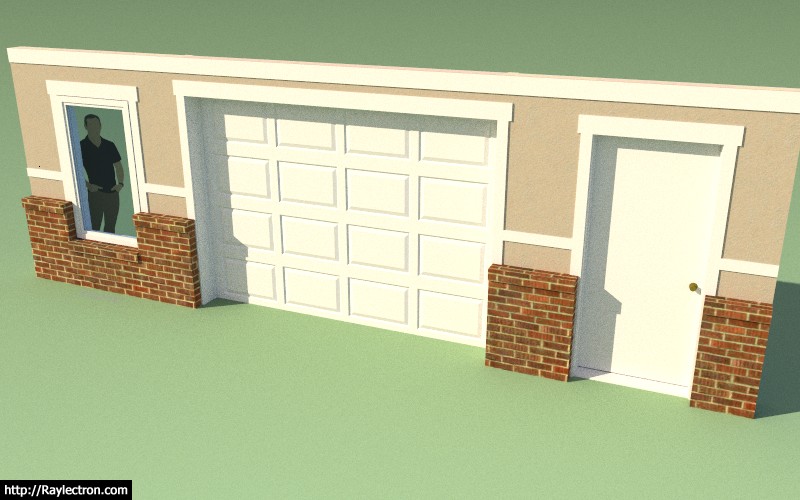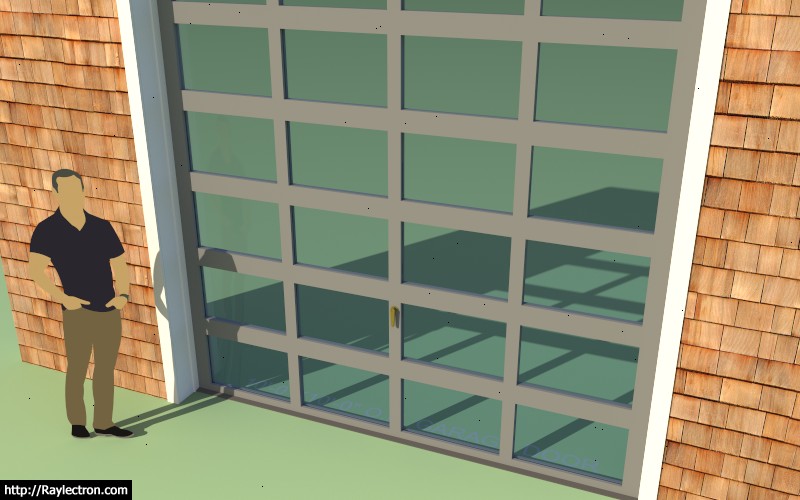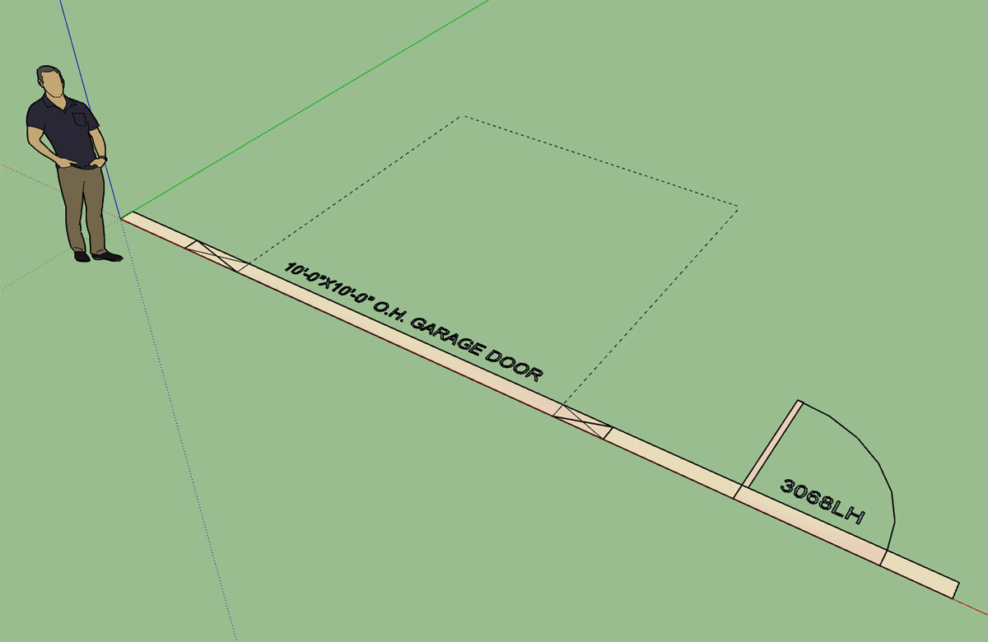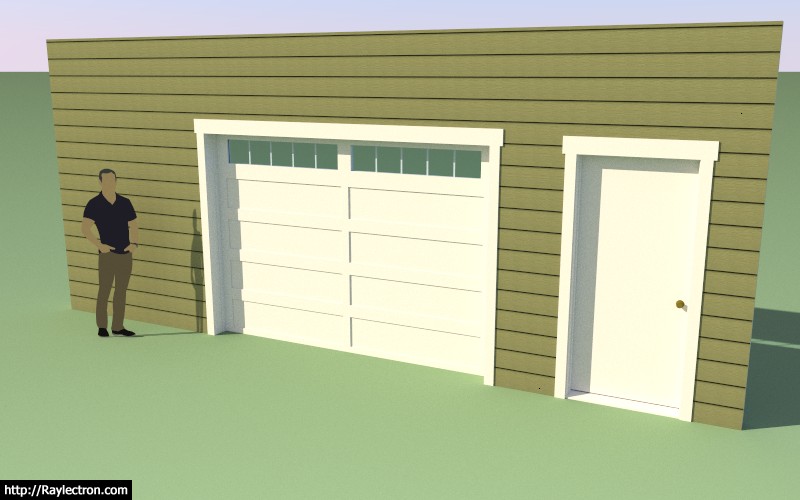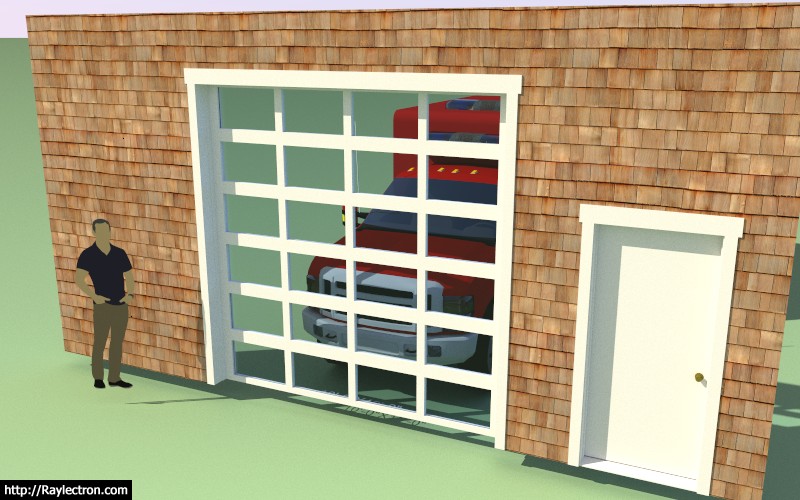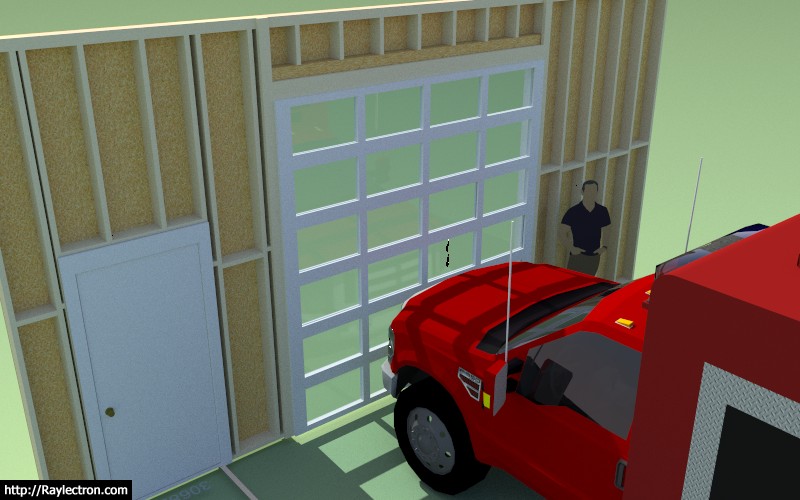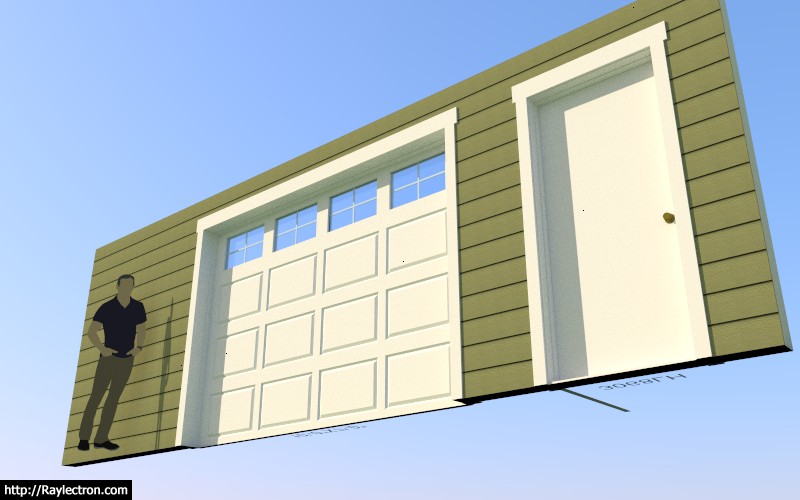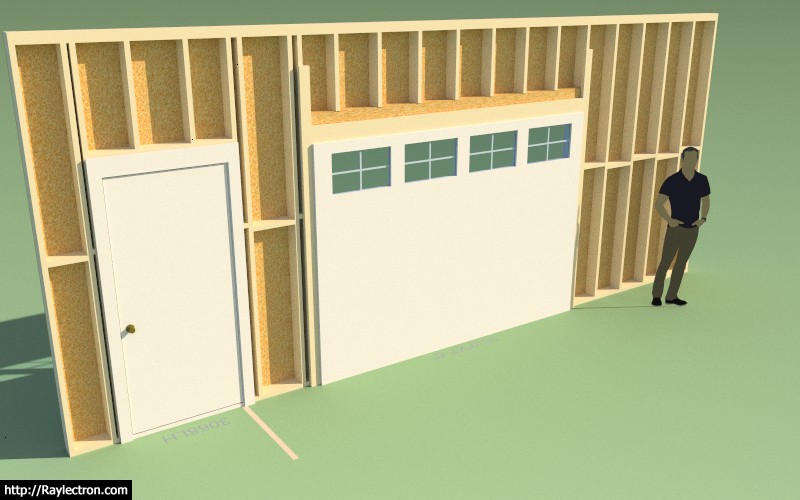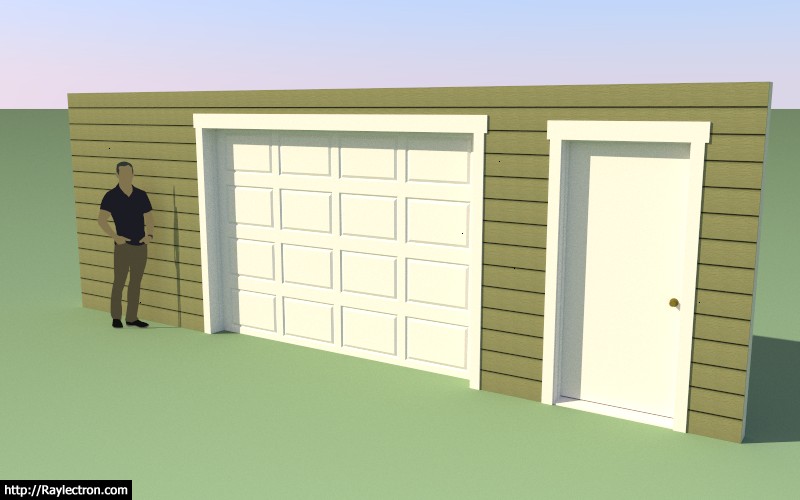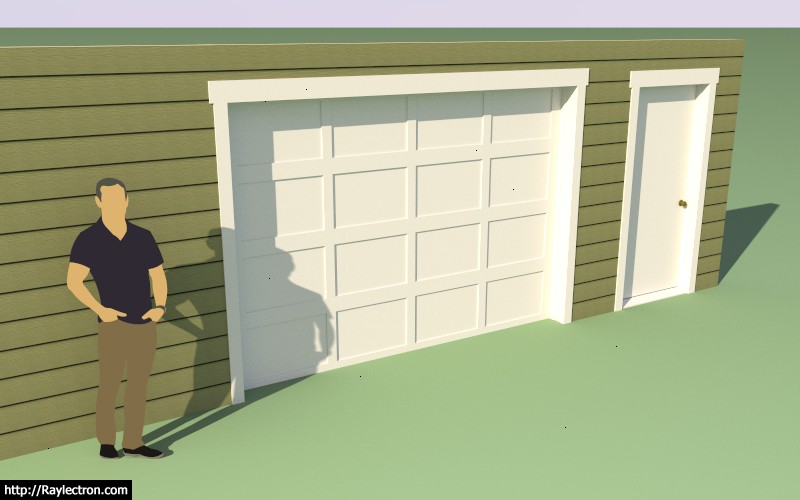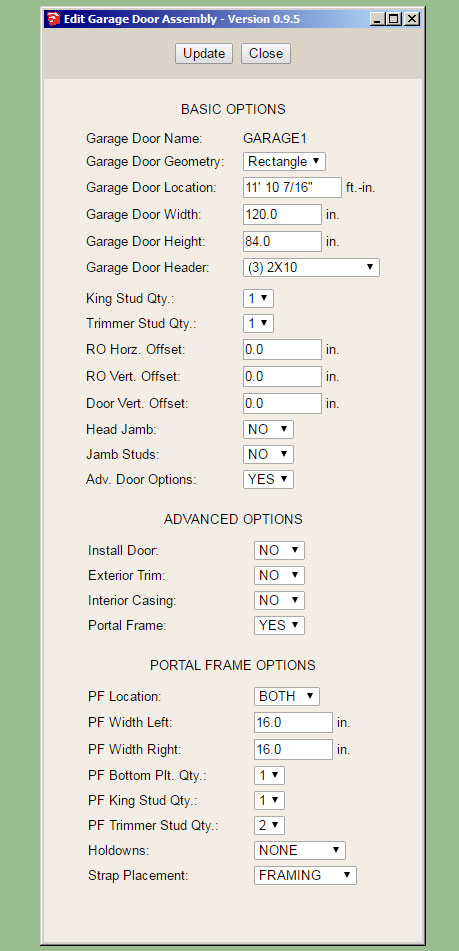Quote from: kslifter on September 24, 2018, 07:34:08 AM
Am I doing something in the wrong order? Have you not set up the ability to save settings for wall types? I downloaded the latest version before starting to use the program.
Thanks,
-Ian
I may need to change up the logic a bit to make it a bit more intuitive. When you first hit the save button it will prompt you for a name to save the preset as, then you enter in a preset name and hit "Save Wall Preset". You should then see the new preset added in the drop down box, if you do not then there was an error. Please enable the ruby console and duplicate the error and send me the ruby console output.
When you are loading a preset its is a two step process. First you select your preset in the dropdown box, then you click "Load", this loads the values into the HTML menu, it does not make them live just yet. To accept these parameters and draw the wall with them click on the "Update" button, and then begin drawing your wall(s).
I think it may be useful to just eliminate one of these steps and when a user click "Load" it automatically brings the presets parameters into the HTML form and also makes them the active parameters, thereby eliminating the step where you need to click the "Update" button. Thoughts?
Also note that you do not need to close out the Draw Wall Menu before drawing walls, nor should you, however the option to do that does exist. The idea is to keep the menu open so you can change up the wall parameters and keep drawing walls without having to continue to click on the draw wall icon. To quit the Draw Wall tool completely you simply click on the space bar. To start a new polyline of wall segments or just a single wall panel, click the ESC key.

