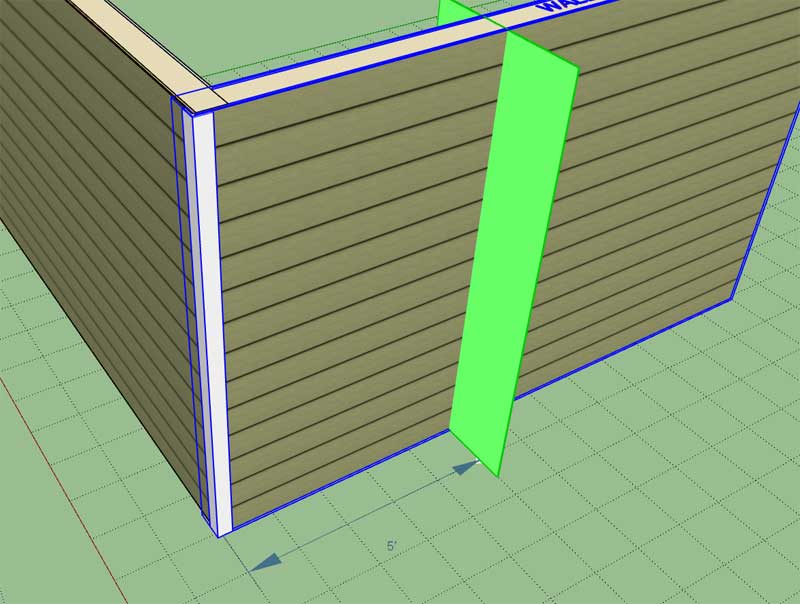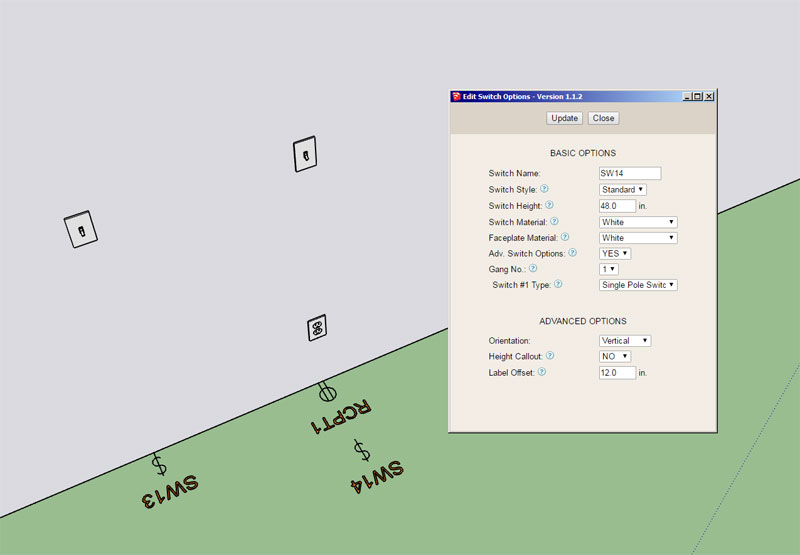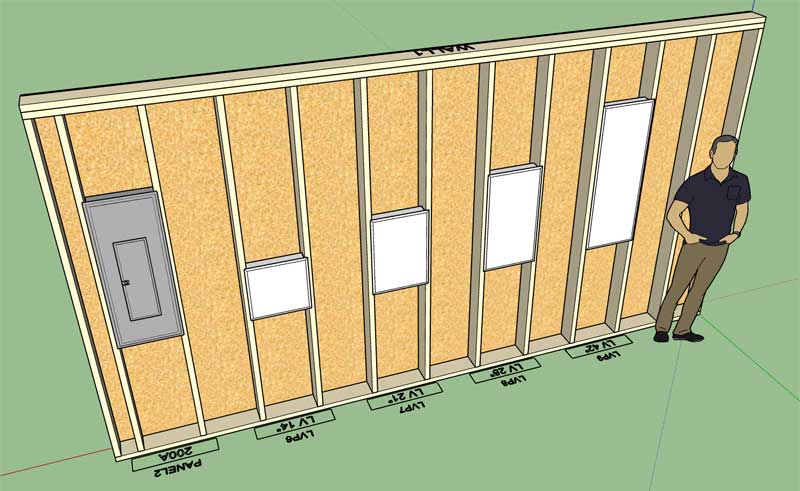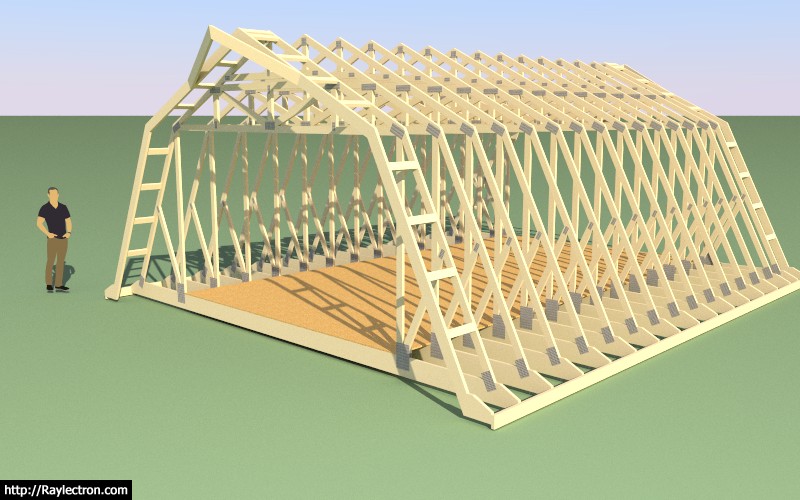First look at the floor opening toolbar:

1.) Draw Floor Opening
2.) Move Floor Opening
3.) Edit Floor Opening
4.) Delete Floor Opening

1.) Draw Floor Opening
2.) Move Floor Opening
3.) Edit Floor Opening
4.) Delete Floor Opening
SMF - Just Installed!
This section allows you to view all posts made by this member. Note that you can only see posts made in areas you currently have access to.
Show posts Menu







