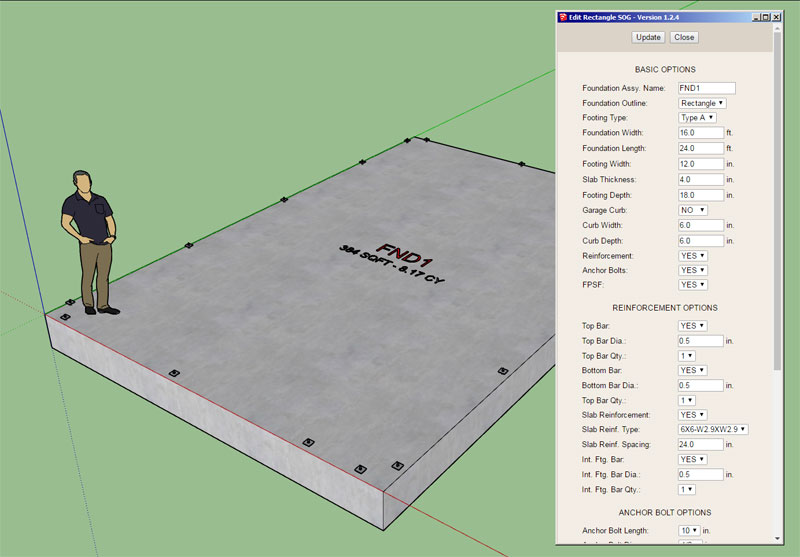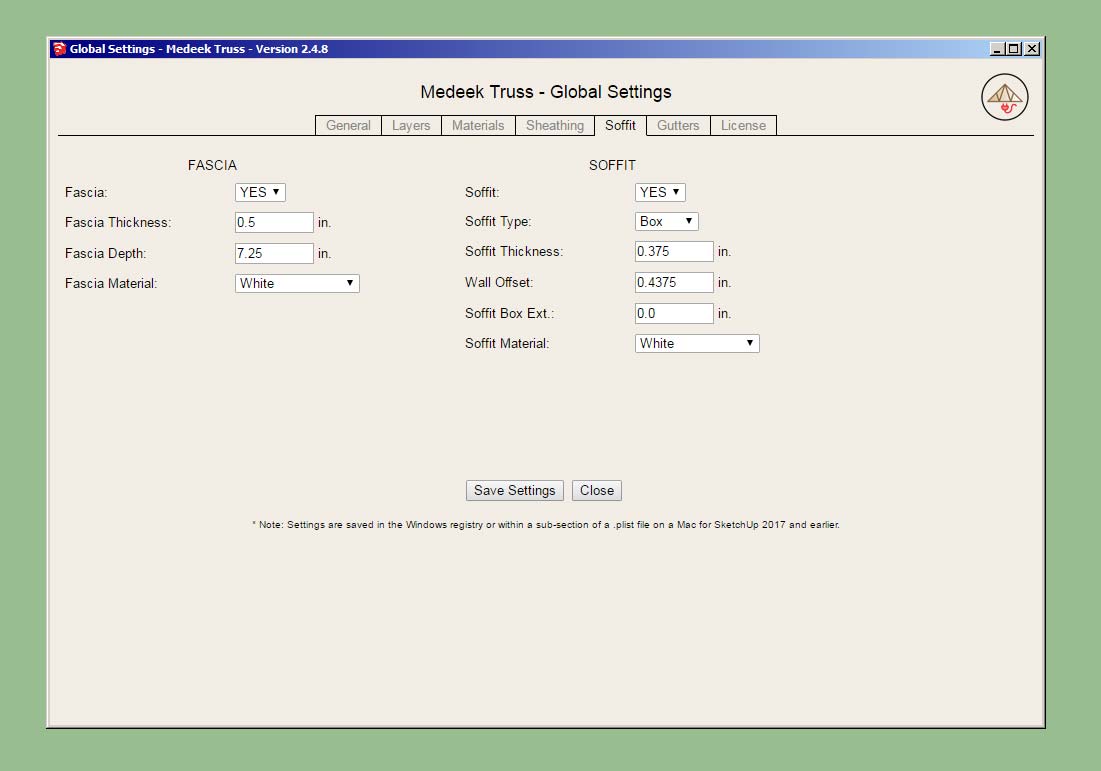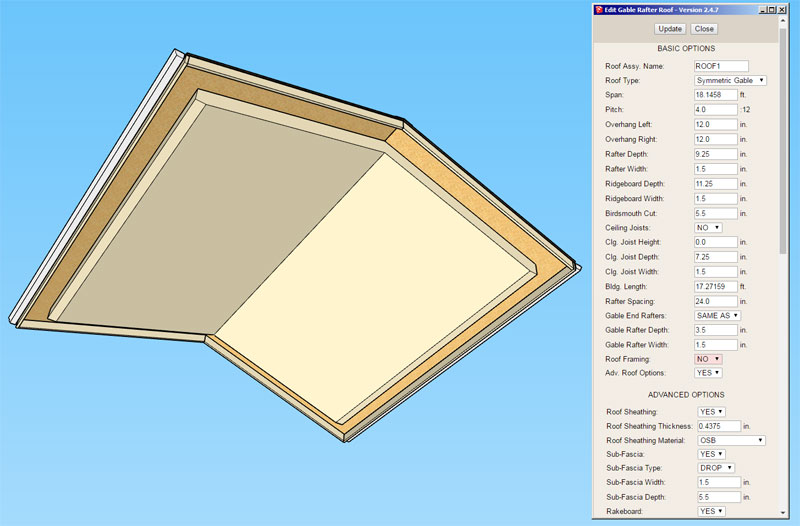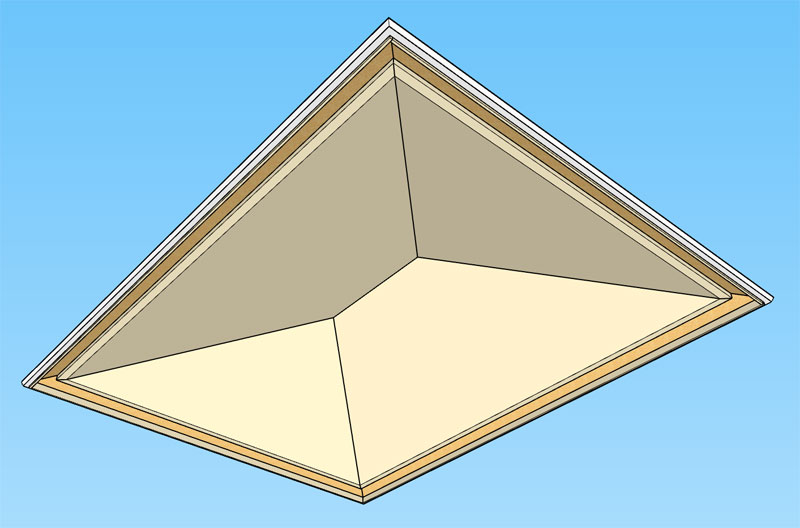Tutorial 2: Editing Slab-on-Grade Foundations
- Welcome to Medeek Forum.
This section allows you to view all posts made by this member. Note that you can only see posts made in areas you currently have access to.
#1246
Medeek Foundation Plugin / Re: Development and Updates for the Medeek Foundation Plugin
June 29, 2019, 11:43:12 AM #1247
Medeek Foundation Plugin / Re: Development and Updates for the Medeek Foundation Plugin
June 29, 2019, 01:30:28 AM
Version 1.2.5 - 06.29.2019
- Enabled the "Edit SOG Assembly" function/menu for polygon slab-on-grade foundations.
- Enabled the "Edit SOG Outline" function for polygon slab-on-grade foundations.
The ability to edit the outline of polygon shaped foundation is fairly important not only for this plugin but also for the complex roof module of the Truss plugin. I will be moving back to the Truss plugin this next week to continue my work on the complex roof module.
- Enabled the "Edit SOG Assembly" function/menu for polygon slab-on-grade foundations.
- Enabled the "Edit SOG Outline" function for polygon slab-on-grade foundations.
The ability to edit the outline of polygon shaped foundation is fairly important not only for this plugin but also for the complex roof module of the Truss plugin. I will be moving back to the Truss plugin this next week to continue my work on the complex roof module.
#1248
Medeek Foundation Plugin / Re: Development and Updates for the Medeek Foundation Plugin
June 27, 2019, 09:12:31 AM
Version 1.2.4b - 06.27.2019
- Corrected the code for raising and logging exceptions.
- Corrected the code for raising and logging exceptions.
#1249
Medeek Foundation Plugin / Re: Development and Updates for the Medeek Foundation Plugin
June 26, 2019, 07:43:38 PM
Version 1.2.4 - 06.26.2019
- Enabled the "Edit SOG Assembly" function/menu for rectangular slab-on-grade foundations.
- Enabled the "Edit SOG Assembly" function/menu for rectangular slab-on-grade foundations.
#1250
Medeek Wall Plugin / Re: Development and Updates for the Medeek Wall Plugin
June 25, 2019, 10:00:31 PM
Version 1.1.2 - 06.25.2019
- Fixed an HTML/javascript bug with the wall edit menu (specific to Internet Explorer).
- Fixed an HTML/javascript bug in the General tab of the Global Settings (specific to Internet Explorer).
These two fixes were prompted by problems being encountered by users of SketchUp 2015. I haven't quite decided yet but I will probably end support for SU 2015 and 2016 in the very near future as I have already done with the Truss plugin. At some point the effort to maintain compatibility with older versions of SketchUp is no longer feasible or profitable.
If you are a registered or even trial version user of the plugin and still using SU 2015 or SU 2016, please contact me so that I can get a better feel for how many users are still requiring this compatibility.
- Fixed an HTML/javascript bug with the wall edit menu (specific to Internet Explorer).
- Fixed an HTML/javascript bug in the General tab of the Global Settings (specific to Internet Explorer).
These two fixes were prompted by problems being encountered by users of SketchUp 2015. I haven't quite decided yet but I will probably end support for SU 2015 and 2016 in the very near future as I have already done with the Truss plugin. At some point the effort to maintain compatibility with older versions of SketchUp is no longer feasible or profitable.
If you are a registered or even trial version user of the plugin and still using SU 2015 or SU 2016, please contact me so that I can get a better feel for how many users are still requiring this compatibility.
#1251
Medeek Truss Plugin / Re: Development and Updates for the Medeek Truss Plugin
June 25, 2019, 08:57:01 AM
With the recent post about the foundation plugin (adding in parametrics for slab on grade foundations) some people are asking "Why did you stop working on complex roofs and move back to the foundation plugin?". As it turns out the algorithm or logic for editing the "polygon" outline of a complex roof or foundation is pretty much the same. Since I have the overall code in place for a slab on grade foundation I am first implementing the polygon face edit tool with the foundation plugin then I will bring this code over to the Truss plugin and complex roofs.
#1252
Medeek Foundation Plugin / Re: Development and Updates for the Medeek Foundation Plugin
June 24, 2019, 09:26:06 PM
First look at the new edit menu for slab on grade foundations:


#1253
Medeek Wall Plugin / Re: Development and Updates for the Medeek Wall Plugin
June 19, 2019, 01:31:40 PM
Version 1.1.1 - 06.19.2019
- Corrected the code for raising and logging exceptions.
- Corrected the code for raising and logging exceptions.
#1254
Medeek Truss Plugin / Re: Development and Updates for the Medeek Truss Plugin
June 16, 2019, 03:48:35 PM
Version 2.4.8 - 06.16.2019
- Added a Soffit/Fascia tab to the Global Settings.

I've been developing this plugin now for almost 4 years. Progress is steady but much yet remains to be done. Once the complex and secondary roof modules are operational this plugin will begin to compete with the big dogs of architectural software (eg. Revit, Chief Architect etc...) Its taken a while to get to this point with a few detours along the way but I'm getting very close to accomplishing the holy grail of the plugin which has always been the ability to handle complex roofs automatically.
- Added a Soffit/Fascia tab to the Global Settings.

I've been developing this plugin now for almost 4 years. Progress is steady but much yet remains to be done. Once the complex and secondary roof modules are operational this plugin will begin to compete with the big dogs of architectural software (eg. Revit, Chief Architect etc...) Its taken a while to get to this point with a few detours along the way but I'm getting very close to accomplishing the holy grail of the plugin which has always been the ability to handle complex roofs automatically.
#1255
Medeek Truss Plugin / Re: Development and Updates for the Medeek Truss Plugin
June 15, 2019, 11:26:10 AM
Still trying to get the complex roof module up and running but every time I try and refocus some other fire comes along and pulls me sideways. The soffit and fascia module introduced another block of parameters which need to be exposed in the global settings so users can set their default behavior, this is a relatively easy addition. I will knock this one out sometime later this evening.
With the Wall plugin I also have a huge list of items but a couple which are actively being requested are stacked windows and a custom offset parameter for the stud spacing. I really should hop back into the Wall plugin and try to address these before I get re-focused on the complex roof module.
The recent metric fix will be a welcome upgrade/resolution for many of you using metric templates. Again, I apologize for not spending as much time as I would like on debugging the metric side of the house. I will try to make a more concerted effort to check the metric side moving forward.
With the Wall plugin I also have a huge list of items but a couple which are actively being requested are stacked windows and a custom offset parameter for the stud spacing. I really should hop back into the Wall plugin and try to address these before I get re-focused on the complex roof module.
The recent metric fix will be a welcome upgrade/resolution for many of you using metric templates. Again, I apologize for not spending as much time as I would like on debugging the metric side of the house. I will try to make a more concerted effort to check the metric side moving forward.
#1256
Medeek Truss Plugin / Re: Development and Updates for the Medeek Truss Plugin
June 14, 2019, 12:05:46 PM
Version 2.4.7b - 06.14.2019
- Addressed a number of critical bug fixes for metric templates.
If you are working with metric units this update will address a number of issues that were not resolved when the edit function was added to various trusses and rafter roofs. This is an essential upgrade.
- Addressed a number of critical bug fixes for metric templates.
If you are working with metric units this update will address a number of issues that were not resolved when the edit function was added to various trusses and rafter roofs. This is an essential upgrade.
#1257
Medeek Truss Plugin / Re: Development and Updates for the Medeek Truss Plugin
June 14, 2019, 08:46:40 AM
Just an FYI, some of the recent updates have managed to break a few things in the metric side of the plugin. I will be working on these issues all of today (and tomorrow if necessary) and release the fix later this evening or Saturday morning. I apologize for the inconvenience.
#1258
Medeek Truss Plugin / Re: Development and Updates for the Medeek Truss Plugin
June 13, 2019, 11:32:00 AM
View comparison models here:
https://3dwarehouse.sketchup.com/model/9a3671b9-b721-4c54-9204-b26d9713a8a7/Hip-Rafter-Roof-With-Framing
versus:
https://3dwarehouse.sketchup.com/model/1be249cf-4426-4a18-9ebf-3c5816aeb049/Hip-Rafter-Roof-No-Framing
After your purge the models there is not really a huge difference in file size between the two.
https://3dwarehouse.sketchup.com/model/9a3671b9-b721-4c54-9204-b26d9713a8a7/Hip-Rafter-Roof-With-Framing
versus:
https://3dwarehouse.sketchup.com/model/1be249cf-4426-4a18-9ebf-3c5816aeb049/Hip-Rafter-Roof-No-Framing
After your purge the models there is not really a huge difference in file size between the two.
#1259
Medeek Truss Plugin / Re: Development and Updates for the Medeek Truss Plugin
June 13, 2019, 08:59:37 AM
Version 2.4.7 - 06.13.2019
- Enabled a "No Framing" mode for gable, hip and shed rafter roofs. This feature is also available for asymmetric gable and hip roofs.
- Added the complex roof icon to the main toolbar.


The "no framing" mode is per customer requests. I'm really not sure how much utility this features offers but it certainly will keep your model more lightweight if you choose not to show all of the rafter framing.
I also added this parameter in preparation for the upcoming complex roof module. With complex roofs the ability to eliminate all of the underlying framing will be a much bigger factor in my opinion.
- Enabled a "No Framing" mode for gable, hip and shed rafter roofs. This feature is also available for asymmetric gable and hip roofs.
- Added the complex roof icon to the main toolbar.


The "no framing" mode is per customer requests. I'm really not sure how much utility this features offers but it certainly will keep your model more lightweight if you choose not to show all of the rafter framing.
I also added this parameter in preparation for the upcoming complex roof module. With complex roofs the ability to eliminate all of the underlying framing will be a much bigger factor in my opinion.
#1260
Medeek Truss Plugin / Re: Development and Updates for the Medeek Truss Plugin
June 10, 2019, 07:29:42 PM
When you initially create the complex rafter roof all plate heights, rafter depths, pitches and birdsmouth cuts will be the same for each eave/roof plane. Then I would like to have a system whereby the user can potentially edit each and every eave, changing up these parameters as they desire as well as switching certain hip planes to gable or vice versa.
Additionally it will be useful to have a system wherein you can also edit the underlying outline that defines the entire roof. This latest module is not going to come easy but if I can pull it off it will be a very nice tool.
The idea being that you should be able to adjust the roof parametrically as if it were a piece of clay and you are the sculpture.
Additionally it will be useful to have a system wherein you can also edit the underlying outline that defines the entire roof. This latest module is not going to come easy but if I can pull it off it will be a very nice tool.
The idea being that you should be able to adjust the roof parametrically as if it were a piece of clay and you are the sculpture.
