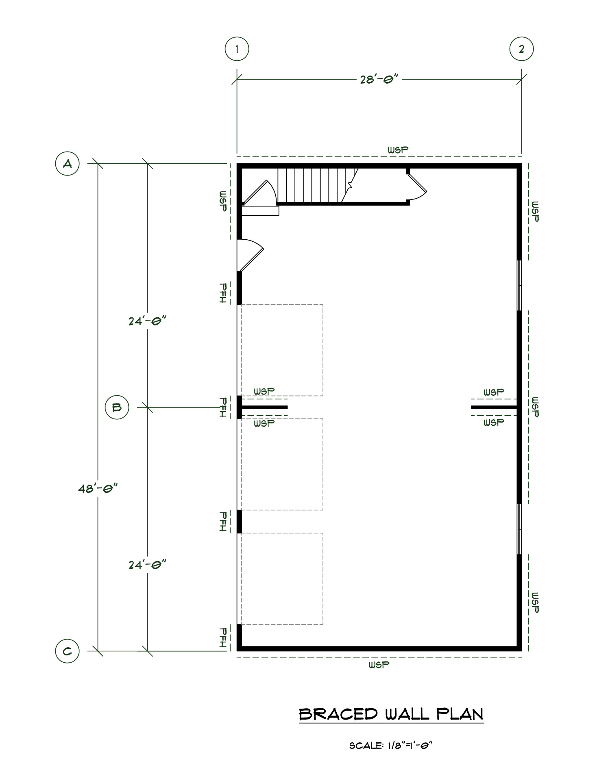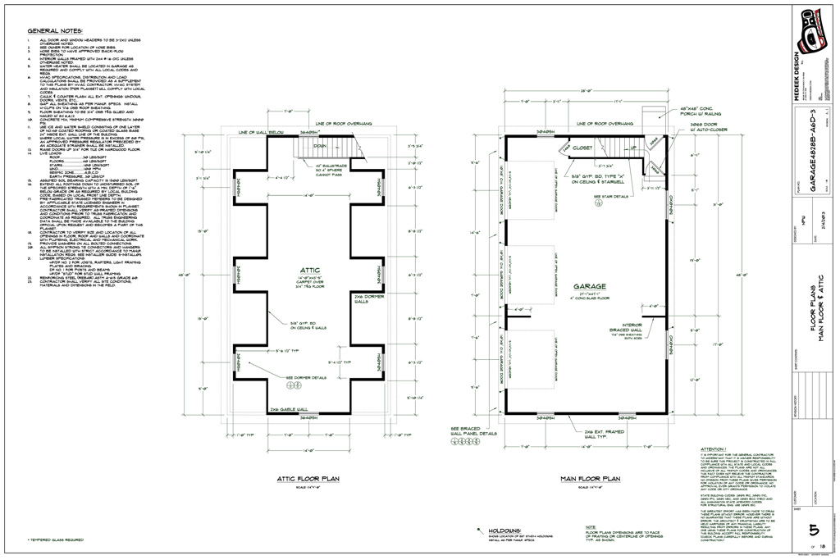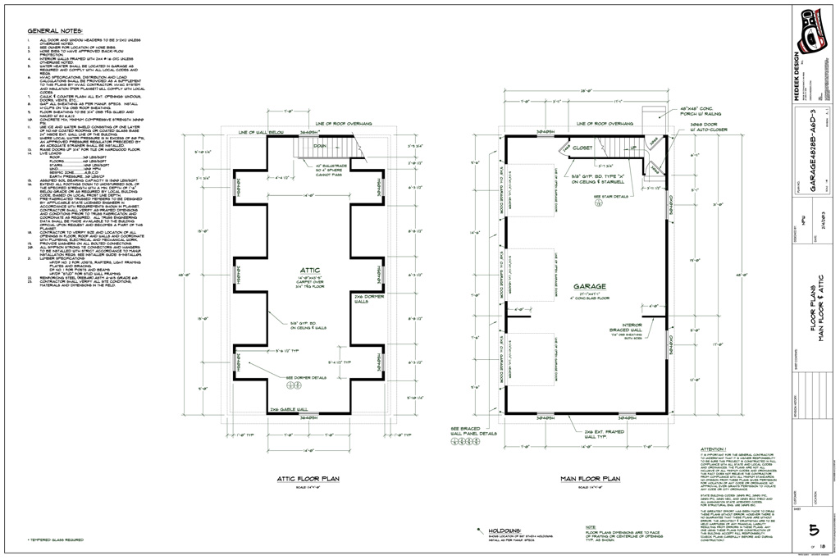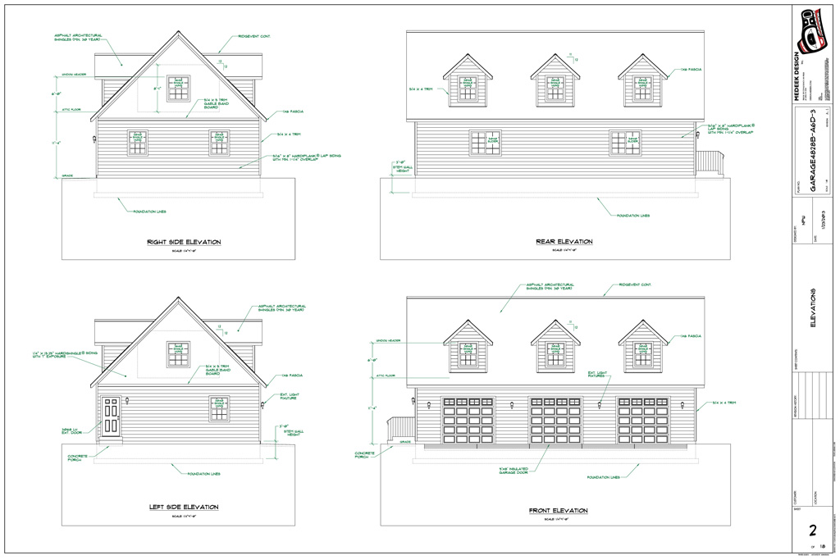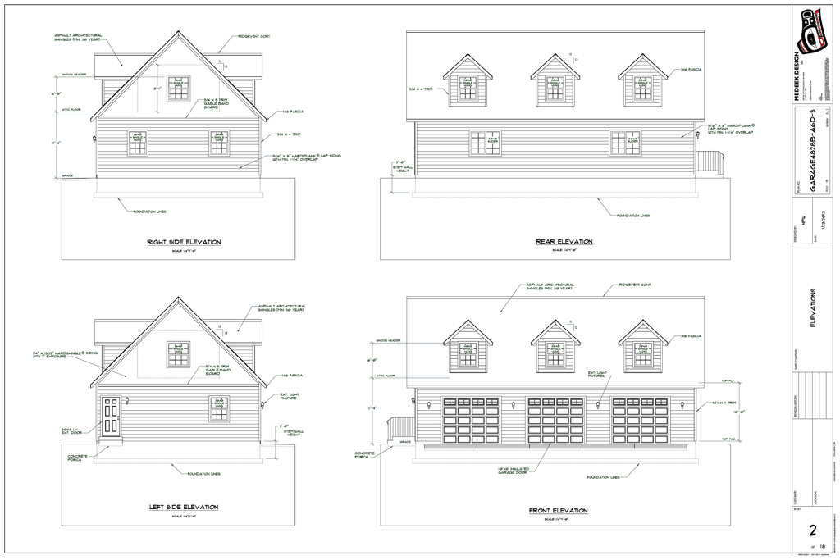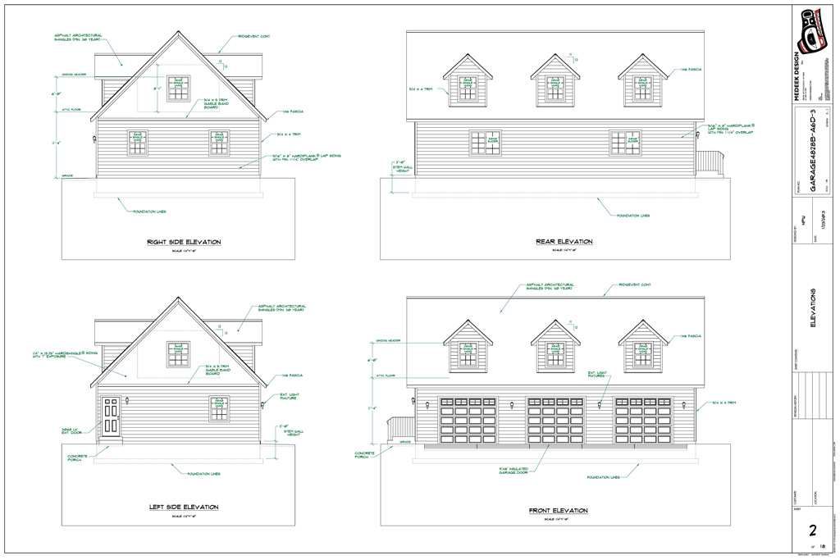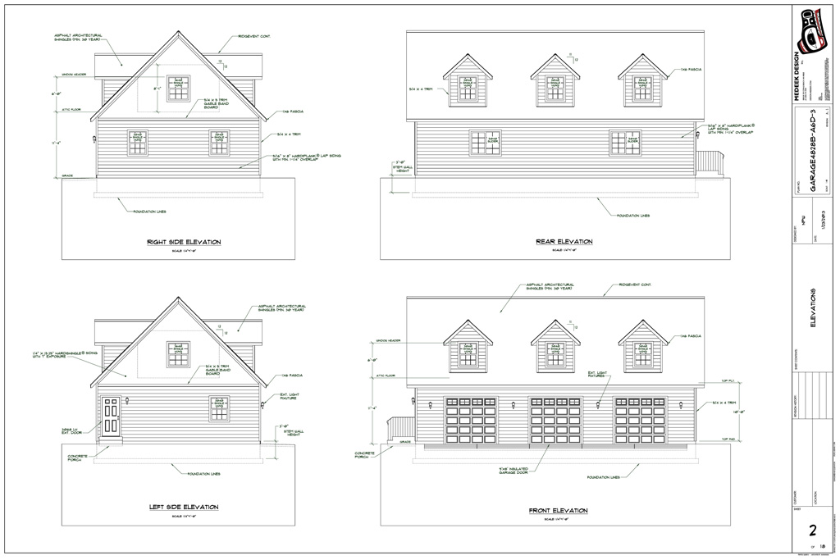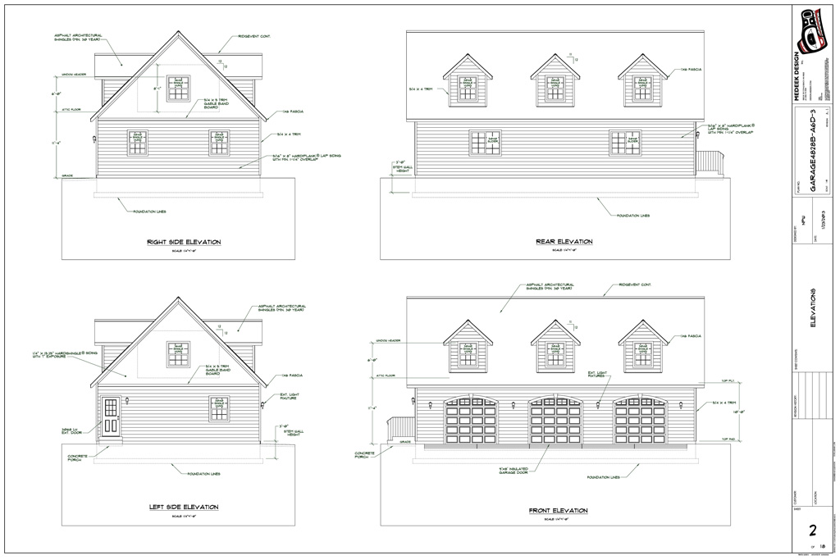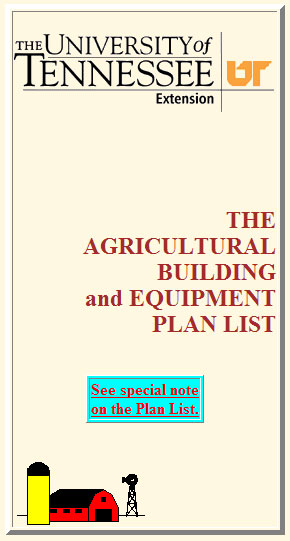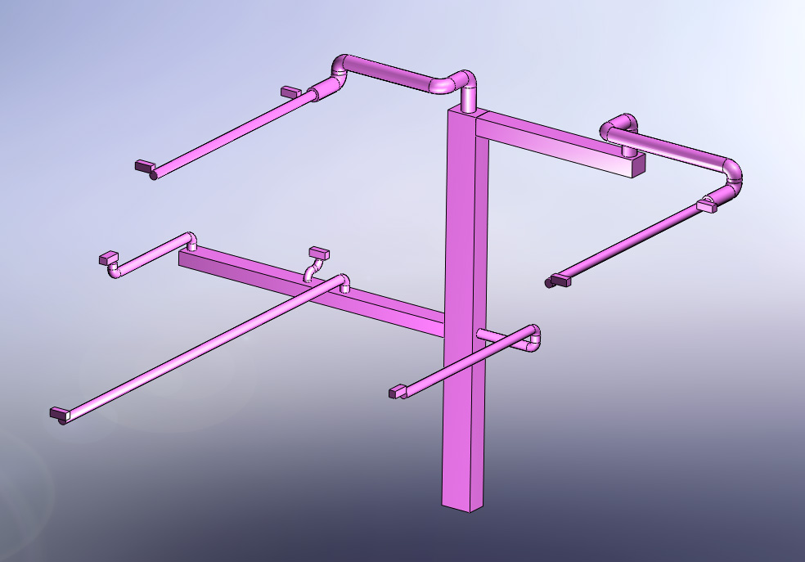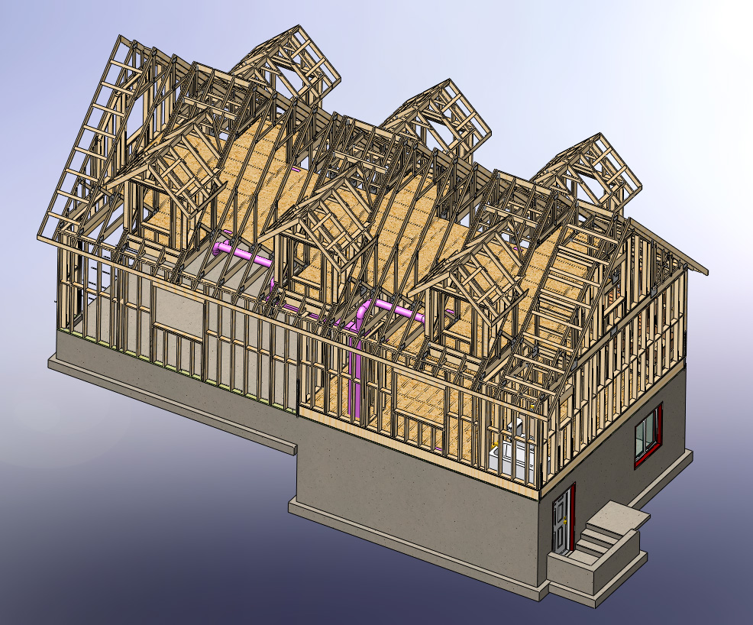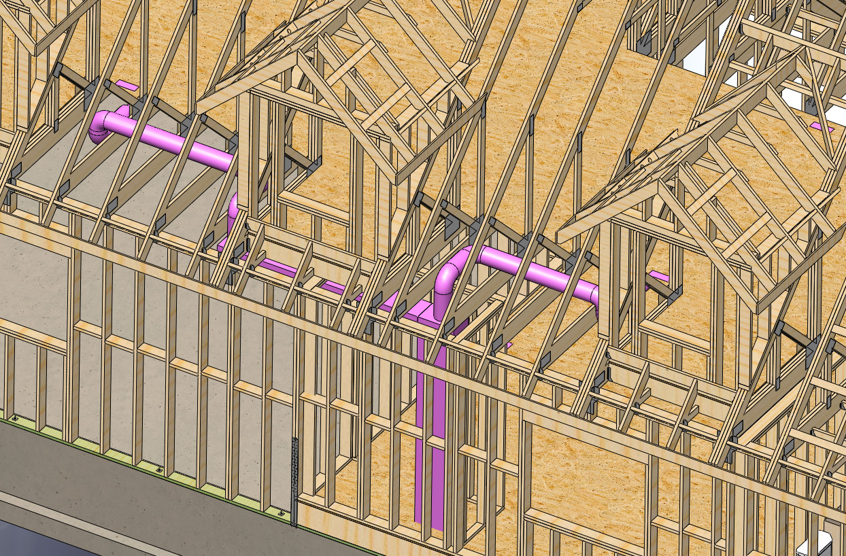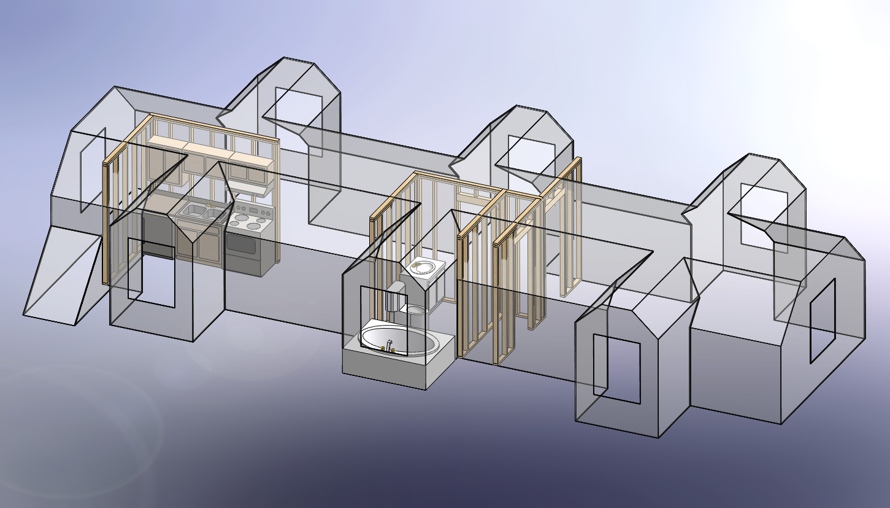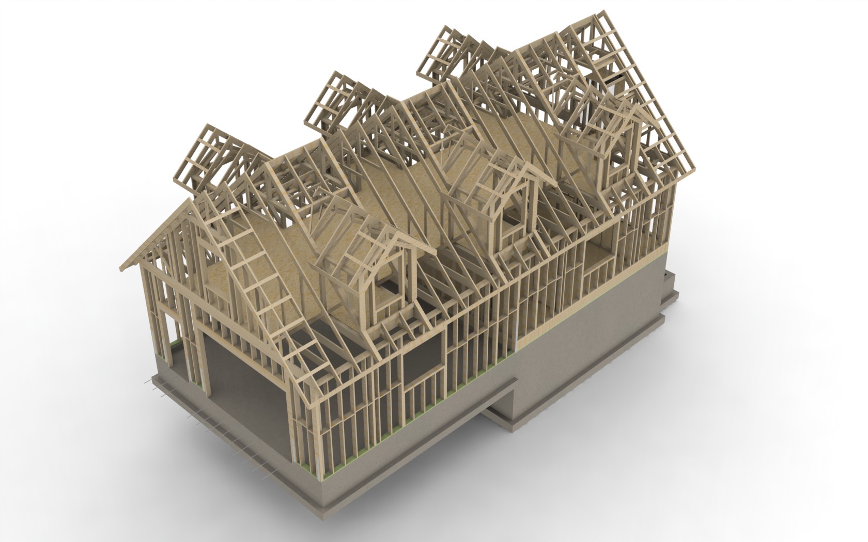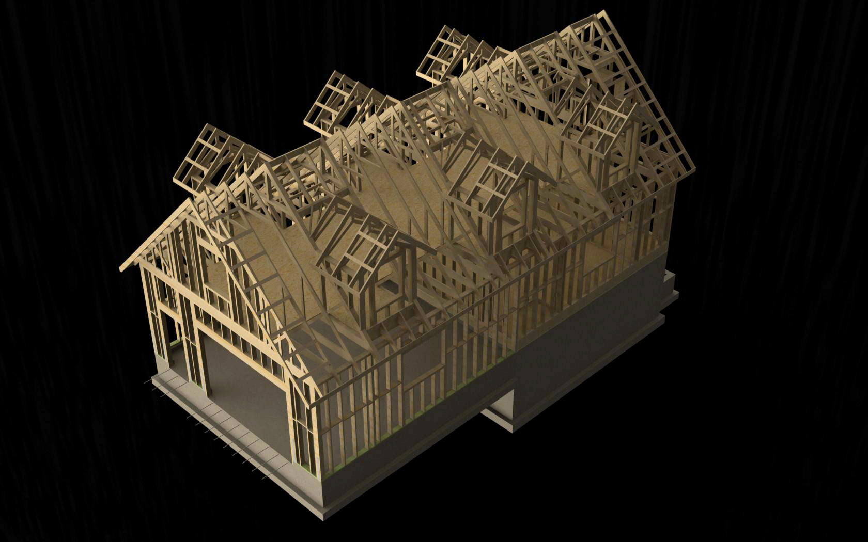I have recently created a new map for Washington ground snow loads. The data used in this map combines previous data from older snow load studies with updated data from automated SNOTEL sites. The snow load calculations are based on a inverse distance weighting algorithm. The new map can be viewed here:
http://design.medeek.com/resources/snow/washingtongroundsnowloads.html
In an effort to make the data as transparent as possible I have included links to each stations data and its log Pearson III analysis from within the detailed report.
http://design.medeek.com/resources/snow/washingtongroundsnowloads.html
In an effort to make the data as transparent as possible I have included links to each stations data and its log Pearson III analysis from within the detailed report.


