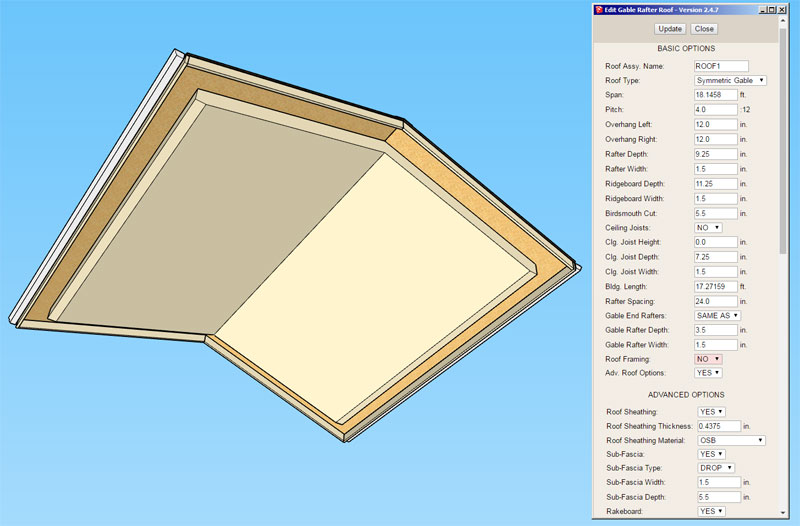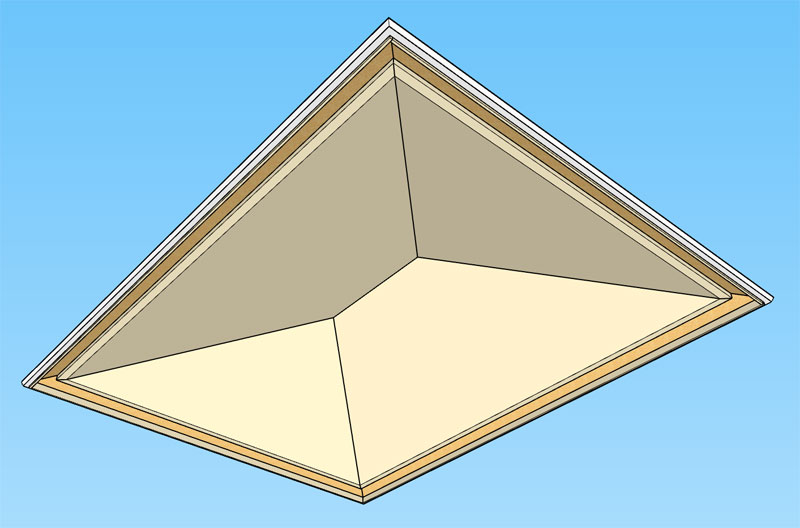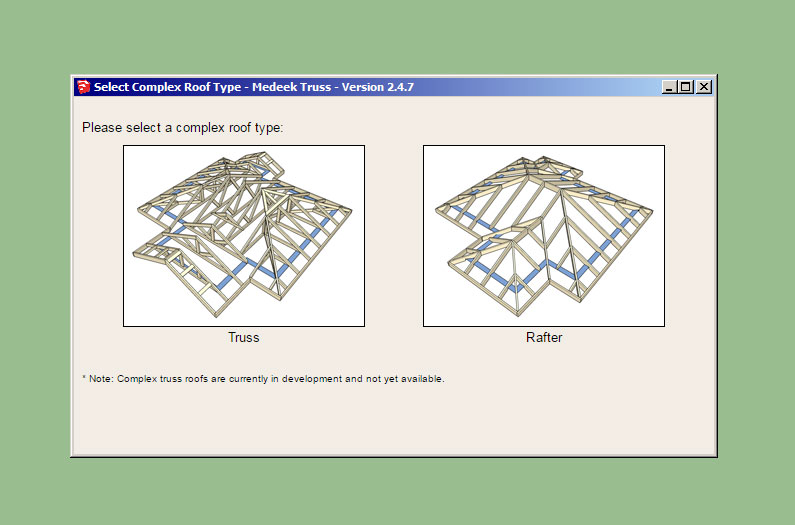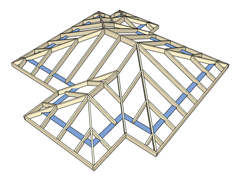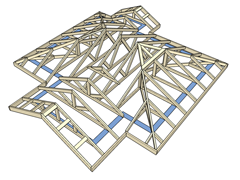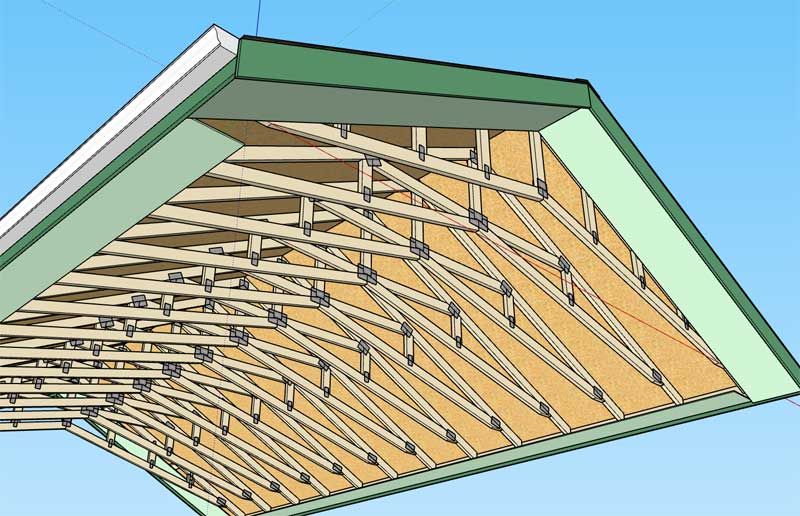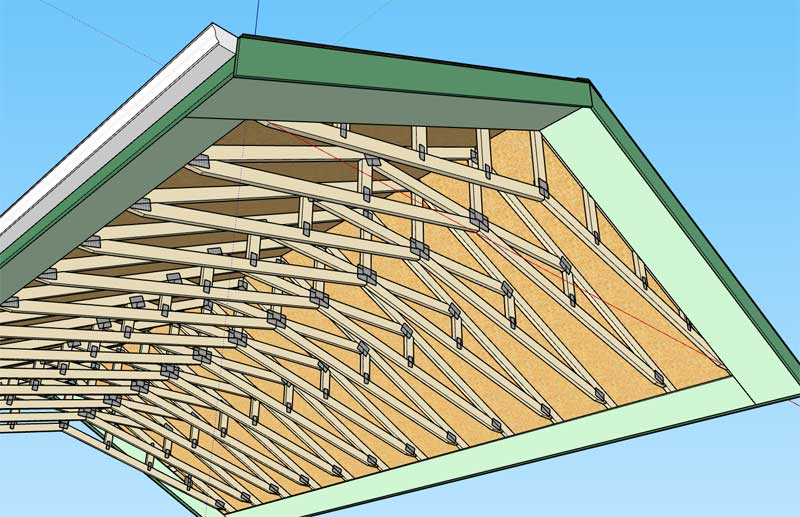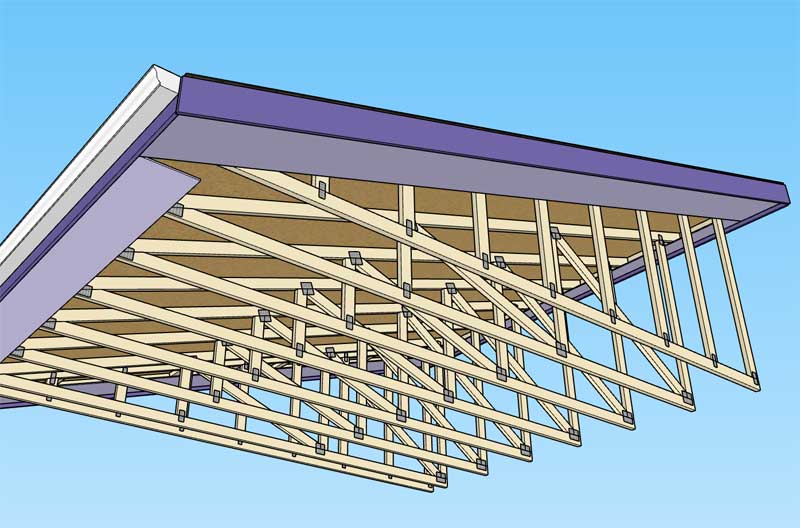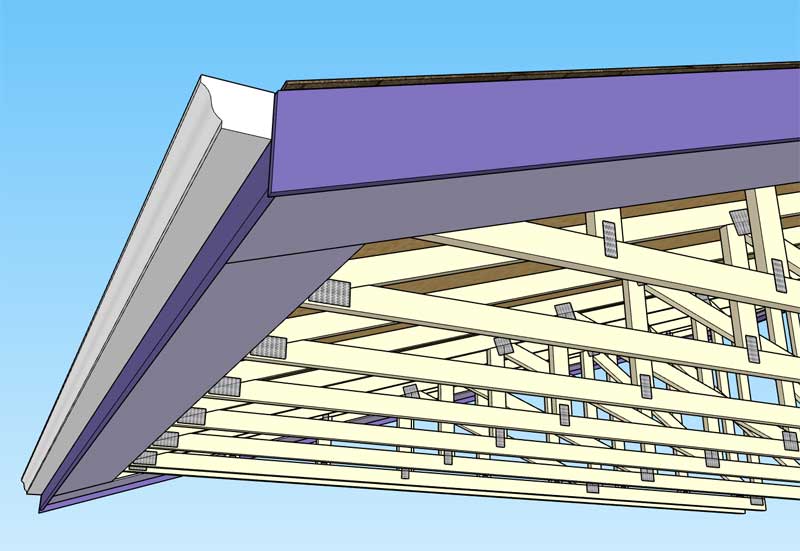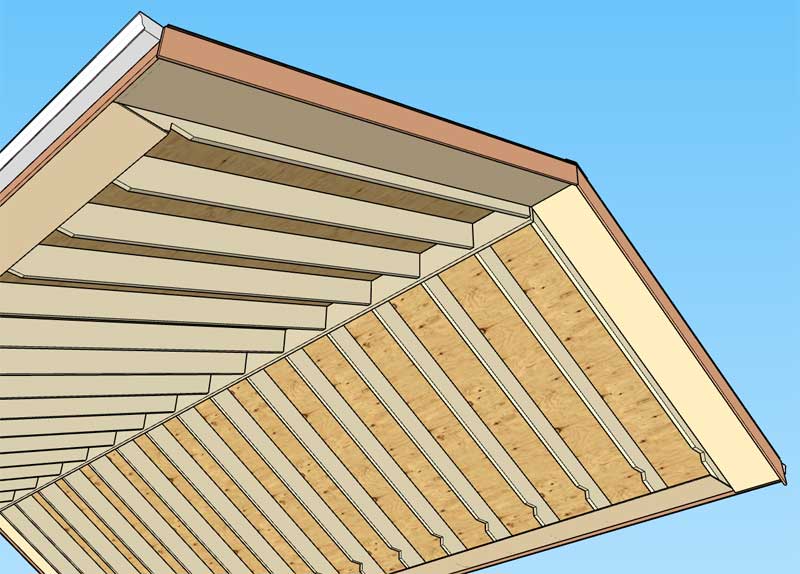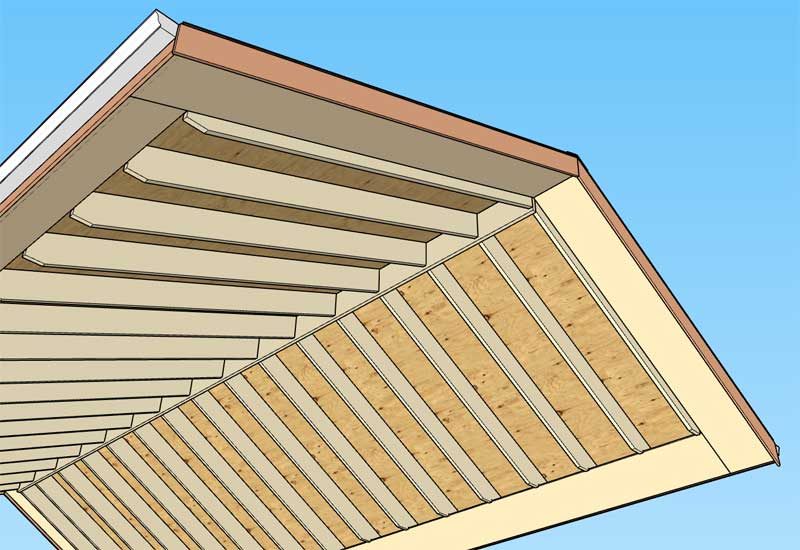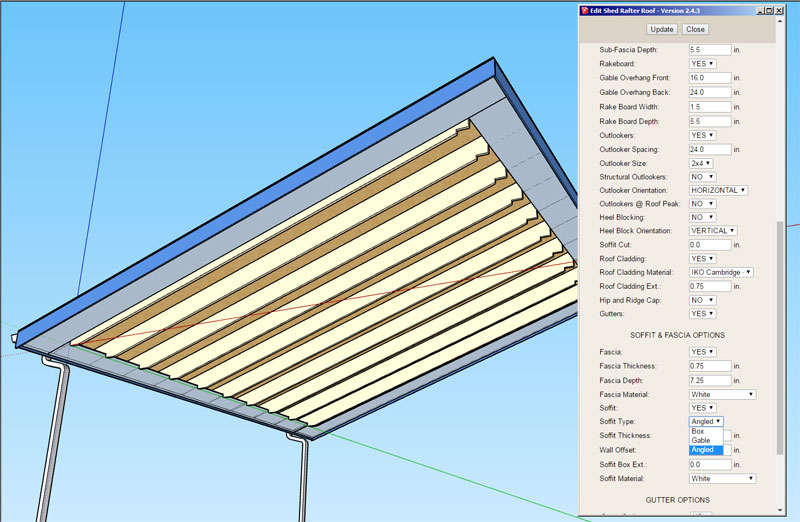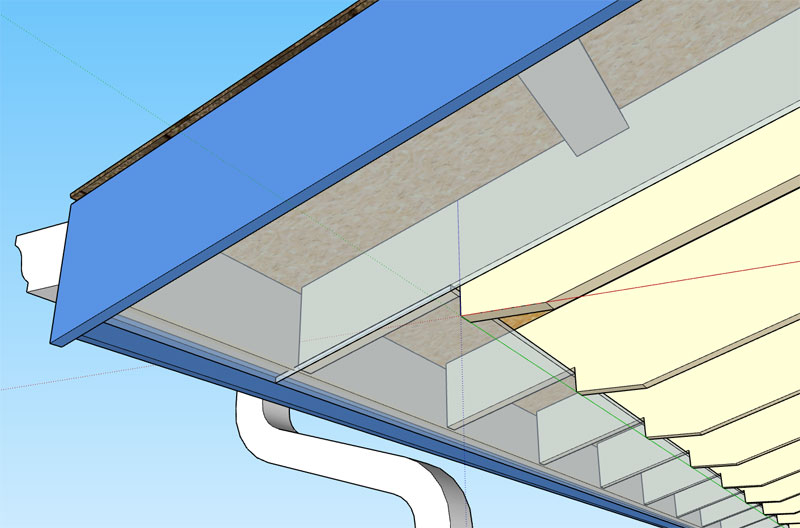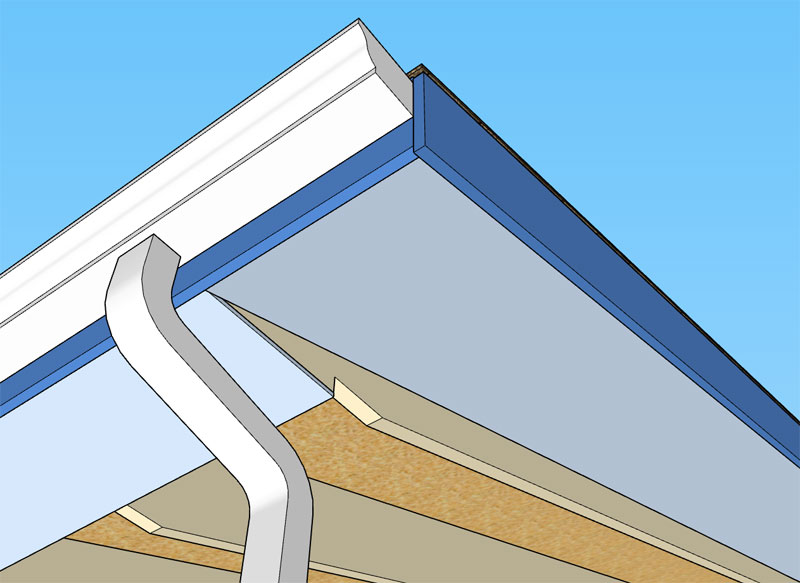Still trying to get the complex roof module up and running but every time I try and refocus some other fire comes along and pulls me sideways. The soffit and fascia module introduced another block of parameters which need to be exposed in the global settings so users can set their default behavior, this is a relatively easy addition. I will knock this one out sometime later this evening.
With the Wall plugin I also have a huge list of items but a couple which are actively being requested are stacked windows and a custom offset parameter for the stud spacing. I really should hop back into the Wall plugin and try to address these before I get re-focused on the complex roof module.
The recent metric fix will be a welcome upgrade/resolution for many of you using metric templates. Again, I apologize for not spending as much time as I would like on debugging the metric side of the house. I will try to make a more concerted effort to check the metric side moving forward.
With the Wall plugin I also have a huge list of items but a couple which are actively being requested are stacked windows and a custom offset parameter for the stud spacing. I really should hop back into the Wall plugin and try to address these before I get re-focused on the complex roof module.
The recent metric fix will be a welcome upgrade/resolution for many of you using metric templates. Again, I apologize for not spending as much time as I would like on debugging the metric side of the house. I will try to make a more concerted effort to check the metric side moving forward.

