- Welcome to Medeek Forum.
Recent posts
#51
General Forum / Re: Connection between exterio...
Last post by Medeek - January 30, 2024, 02:08:51 PMYes, please watch this tutorial video:
#52
Medeek Wall Plugin / Re: 22" Exterior Wall Framing
Last post by Medeek - January 30, 2024, 02:04:56 PMI would need more details when you talk about "additional structural framing parts".
#53
Medeek Wall Plugin / Re: Windows and doors not appe...
Last post by Medeek - January 30, 2024, 02:03:44 PMI cannot stress enough that everyone should start by watching as many tutorial videos as possible:
http://design.medeek.com/resources/medeekwallplugin.pl#Videos
The plugin is now very deep and very broad with all sort of capabilities and "too many" parameters/options. Unless you watch the tutorials you will not fully understand the power of this plugin and what it can do.
Some complain that there are too many parameters but without all of these options the plugin would not be flexible enough and sooner or later you would find yourself running into something that you wish you had an option for.
http://design.medeek.com/resources/medeekwallplugin.pl#Videos
The plugin is now very deep and very broad with all sort of capabilities and "too many" parameters/options. Unless you watch the tutorials you will not fully understand the power of this plugin and what it can do.
Some complain that there are too many parameters but without all of these options the plugin would not be flexible enough and sooner or later you would find yourself running into something that you wish you had an option for.
#54
Medeek Wall Plugin / Re: Display Doors in Open Stat...
Last post by Medeek - January 30, 2024, 01:56:56 PMThe fourth icon from the left is the open/close tool:

The Opening Tool and Copy Opening Tool are on the Medeek Wall Tools II toolbar, they are something different.


The Opening Tool and Copy Opening Tool are on the Medeek Wall Tools II toolbar, they are something different.

#55
Medeek Wall Plugin / Re: Development and Updates fo...
Last post by Medeek - January 30, 2024, 01:53:47 PMVersion 3.4.6 - 01.30.2024
- Added a "Dimension to Centerline" option for framing dimensions in the General tab of the Global Settings.
- Enabled centerline dimensioning for openings, columns and SSW for rectangular walls.
- Added a "Style 5" (Pull Plate) to the built-in door hardware options.
- Added more options for grid style window grilles: 3X4, 4X5, 5X6.
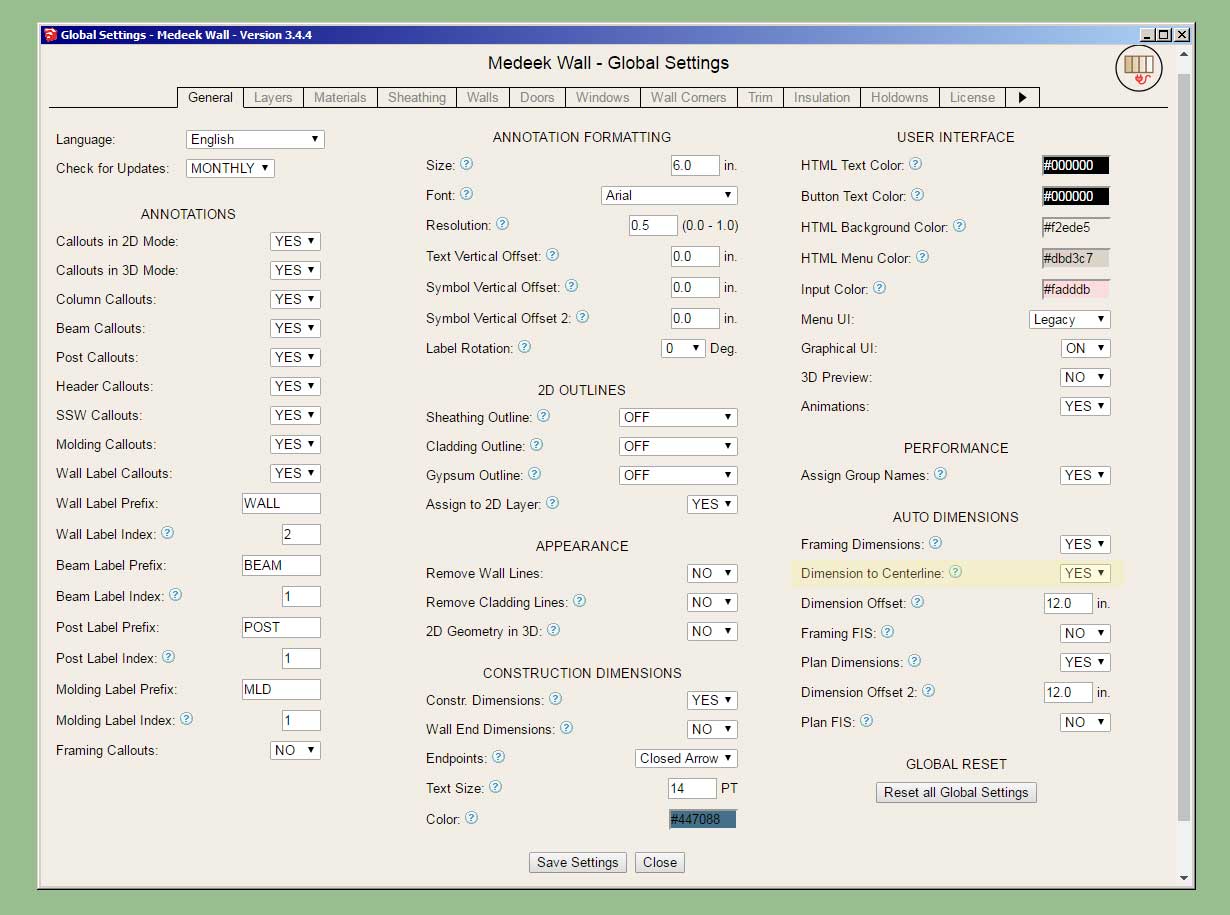
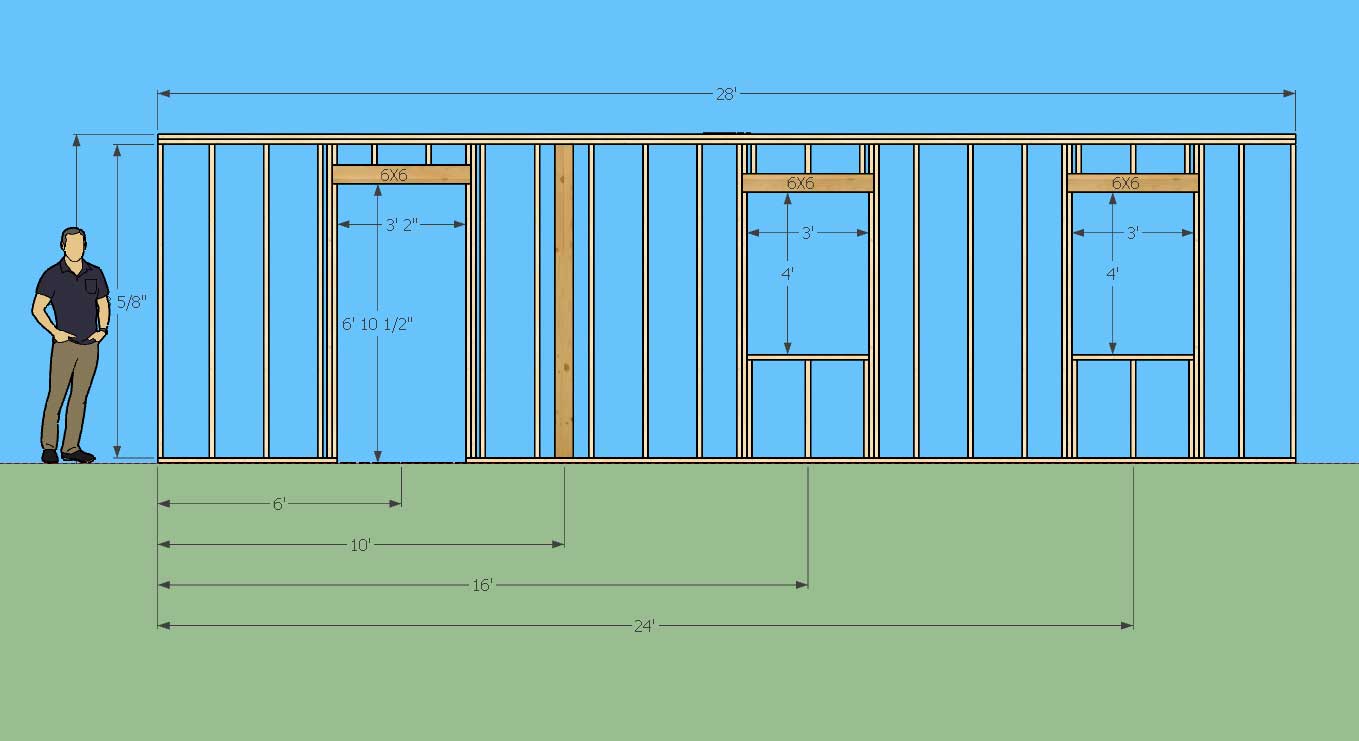
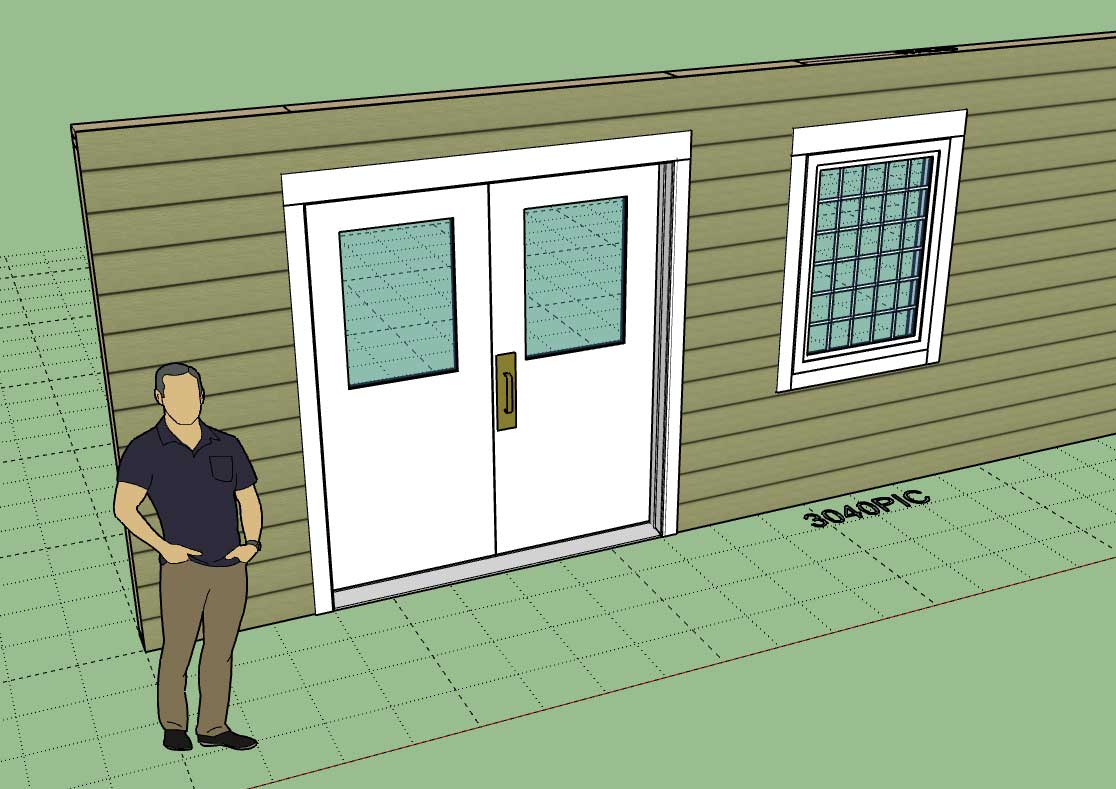
All updates per customer requests.
- Added a "Dimension to Centerline" option for framing dimensions in the General tab of the Global Settings.
- Enabled centerline dimensioning for openings, columns and SSW for rectangular walls.
- Added a "Style 5" (Pull Plate) to the built-in door hardware options.
- Added more options for grid style window grilles: 3X4, 4X5, 5X6.



All updates per customer requests.
#56
Medeek Wall Plugin / Re: Display Doors in Open Stat...
Last post by Stephan B - January 30, 2024, 01:49:03 PMDid you manage to get around to adding an option to display doors in their open or closed states?
#57
Medeek Wall Plugin / Re: Development and Updates fo...
Last post by Medeek - January 28, 2024, 10:03:33 PMVersion 3.4.5b - 01.28.2024
- Fixed a bug with holdowns for in-wall columns.
- Fixed a bug with the bottom plate cutting algorithm for in-wall columns.
- Fixed a bug with holdowns for in-wall columns.
- Fixed a bug with the bottom plate cutting algorithm for in-wall columns.
#58
Medeek Wall Plugin / Re: Development and Updates fo...
Last post by Medeek - January 28, 2024, 12:35:13 AMVersion 3.4.5 - 01.28.2024
- Added two additional column types for in-wall columns: Custom, Blank.
- Three additional parameters added for custom in-wall columns.
- Added a custom label option and annotation section for in-wall columns.
- Updated the javascript logic within the License tab of the Global Settings.
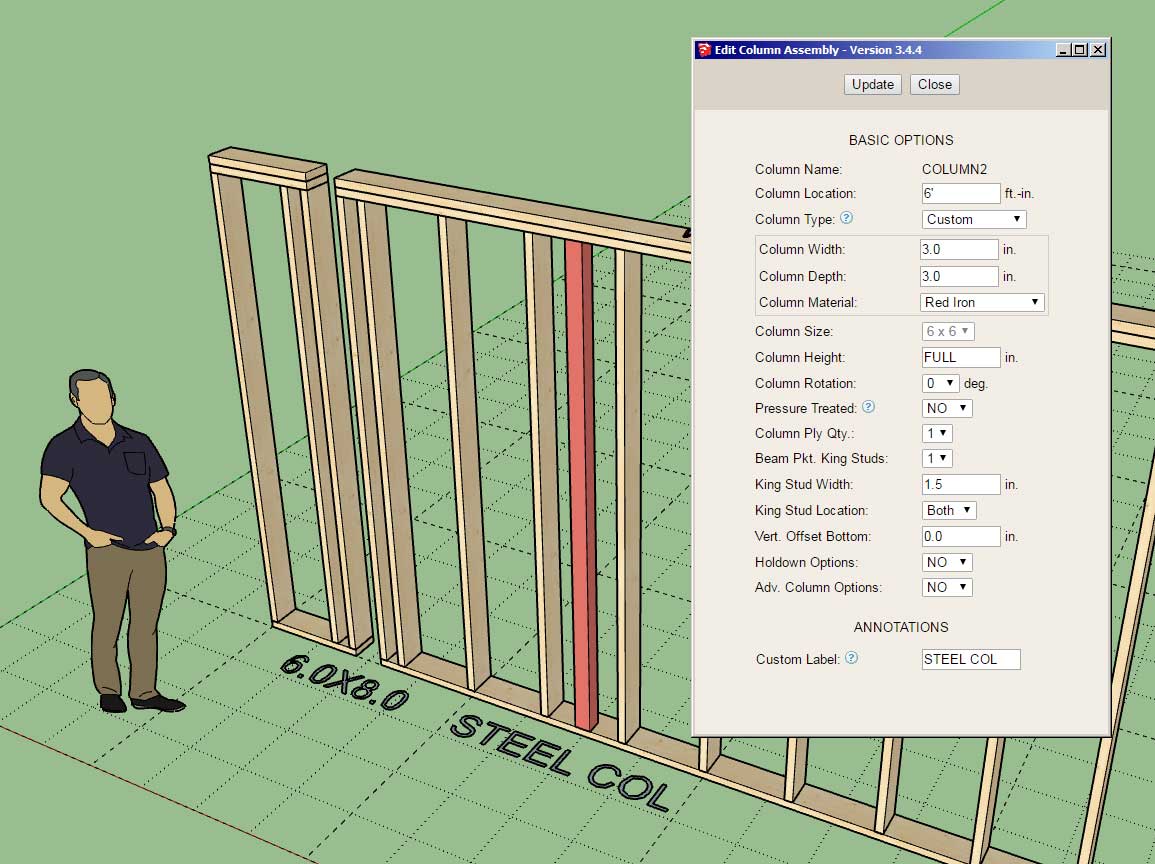
Technically this update is a bit redundant because one can already configure custom in-wall columns within the global settings. However, this new option gives one the ability to insert any sort of column into the wall (non-wood) as well as a blank opening where one could then insert their own manually modeled column or structural support.
The custom label option applies to all column types, so it can override the auto labeling algorithm of the module.
This update per customer request.
- Added two additional column types for in-wall columns: Custom, Blank.
- Three additional parameters added for custom in-wall columns.
- Added a custom label option and annotation section for in-wall columns.
- Updated the javascript logic within the License tab of the Global Settings.

Technically this update is a bit redundant because one can already configure custom in-wall columns within the global settings. However, this new option gives one the ability to insert any sort of column into the wall (non-wood) as well as a blank opening where one could then insert their own manually modeled column or structural support.
The custom label option applies to all column types, so it can override the auto labeling algorithm of the module.
This update per customer request.
#59
Medeek Truss Designer / Truss designer results
Last post by lapsmith - January 25, 2024, 08:17:41 AMHi, new user here. I have a few questions on the results of the truss designer.
When I use identical loading conditions and identical truss width and spacing, I get different results, depending on the type of truss analyzed (I am referring mostly to the results for the reactions at each end of the truss).
For example, I used a 25 foot span with loading of 10psf live and 5psf dead and 13 foot spacing. When I run the case with a Howe truss, the results are different than with a Fink truss. The vertical loads don't match. The heights of the trusses are different by about 3 inches, which is understandable, but the reactions at each end are different. For the Howe truss, the reactions at each end are 3770 lbs (vertical axis) while for the Fink truss, the reactions are 2643 lbs at each end. How can there be such a difference? I can understand a slight difference due to the weight of the truss, but I am obviously doing something wrong.
Another question is that the sum of the forces in the Y direction don't balance. If I sum all of the vertical loads shown on the results sheet, they are less than the reactions at the two ends. Is the difference due to the weight of the truss?
Thanks for any guidance.
When I use identical loading conditions and identical truss width and spacing, I get different results, depending on the type of truss analyzed (I am referring mostly to the results for the reactions at each end of the truss).
For example, I used a 25 foot span with loading of 10psf live and 5psf dead and 13 foot spacing. When I run the case with a Howe truss, the results are different than with a Fink truss. The vertical loads don't match. The heights of the trusses are different by about 3 inches, which is understandable, but the reactions at each end are different. For the Howe truss, the reactions at each end are 3770 lbs (vertical axis) while for the Fink truss, the reactions are 2643 lbs at each end. How can there be such a difference? I can understand a slight difference due to the weight of the truss, but I am obviously doing something wrong.
Another question is that the sum of the forces in the Y direction don't balance. If I sum all of the vertical loads shown on the results sheet, they are less than the reactions at the two ends. Is the difference due to the weight of the truss?
Thanks for any guidance.
#60
Medeek Wall Plugin / Re: Development and Updates fo...
Last post by Medeek - January 24, 2024, 10:00:59 PMVersion 3.4.4 - 01.24.2024
- Added a pressure treated option for in-wall columns.
- Created a more realistic material/texture for pressure treated timbers (for in-wall columns and posts).
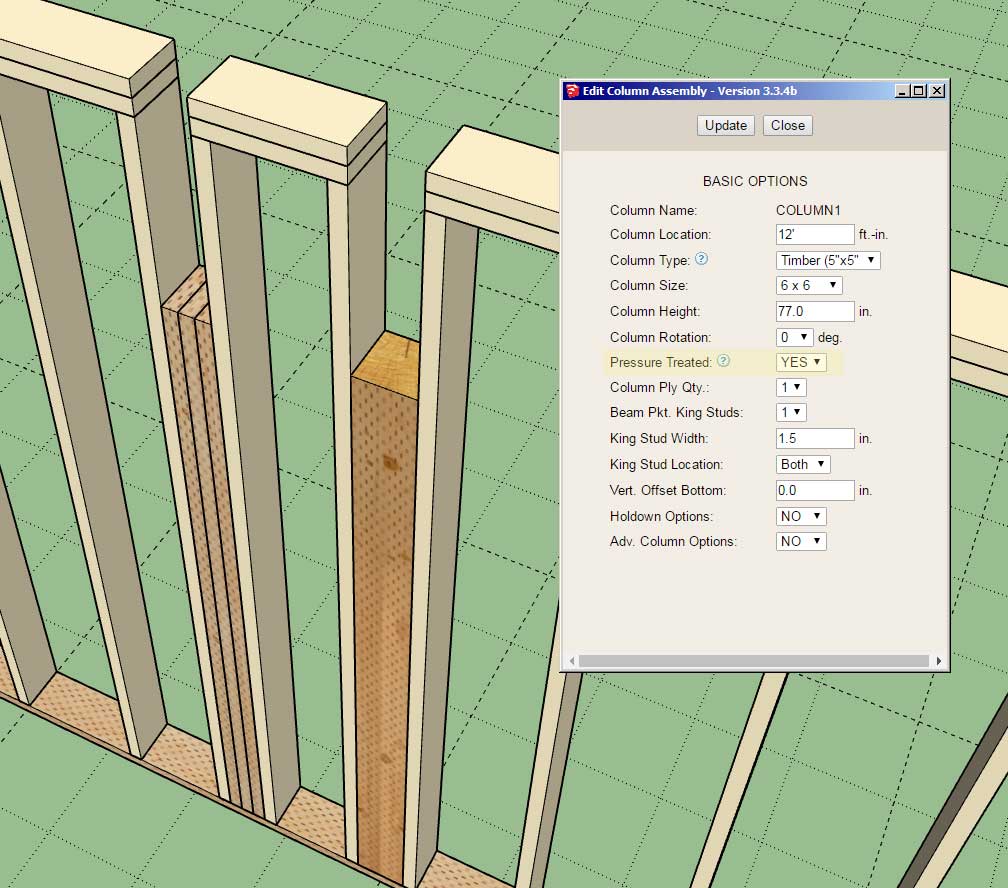
- Added a pressure treated option for in-wall columns.
- Created a more realistic material/texture for pressure treated timbers (for in-wall columns and posts).

