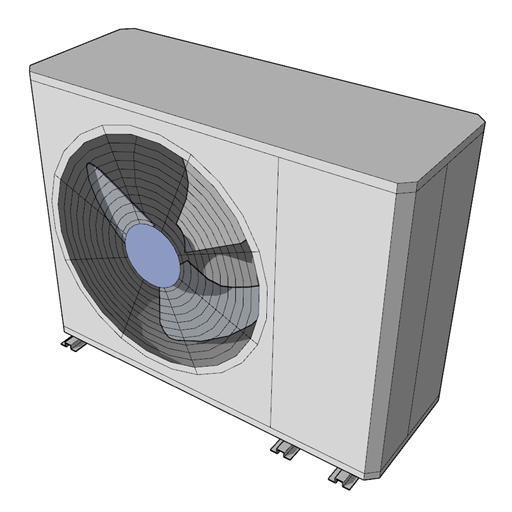I have no idea if there is an industry standard with these measurements. Typically boots are call out by the inlet duct size (ie. 4", 6", 8" RND) and and angle and then the register size (rectangle - ie. 10x4).
However the other dimensions shown are a bit of a mystery to me.

In particular the 4" throat length and the 2.5" vertical rise of the register box (my best guestimates). These dimensions will actually control the location of the register and/or the duct. How do I get more info or data on these measurements?
To specify this boot completely my part number would probably be:
BOOT_10X4_90_RND_6
Additionally one could orientate it any rotation within the round duct so there is a rotational parameter.
Is it better to pre-model various sizes and configurations or provide parameters and generate the geometry on the fly?
However the other dimensions shown are a bit of a mystery to me.

In particular the 4" throat length and the 2.5" vertical rise of the register box (my best guestimates). These dimensions will actually control the location of the register and/or the duct. How do I get more info or data on these measurements?
To specify this boot completely my part number would probably be:
BOOT_10X4_90_RND_6
Additionally one could orientate it any rotation within the round duct so there is a rotational parameter.
Is it better to pre-model various sizes and configurations or provide parameters and generate the geometry on the fly?




















