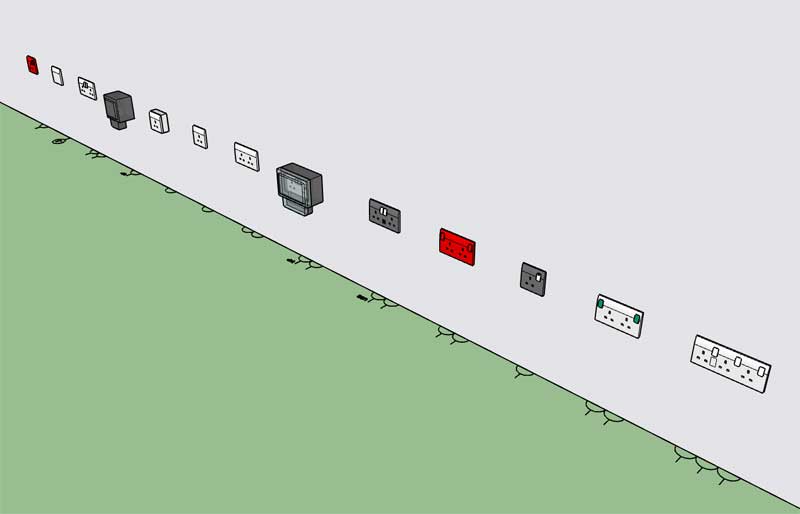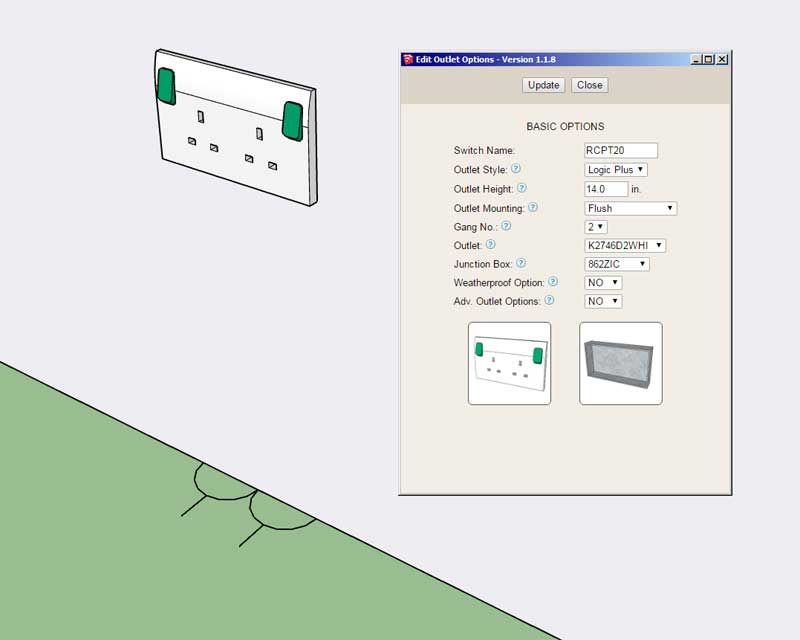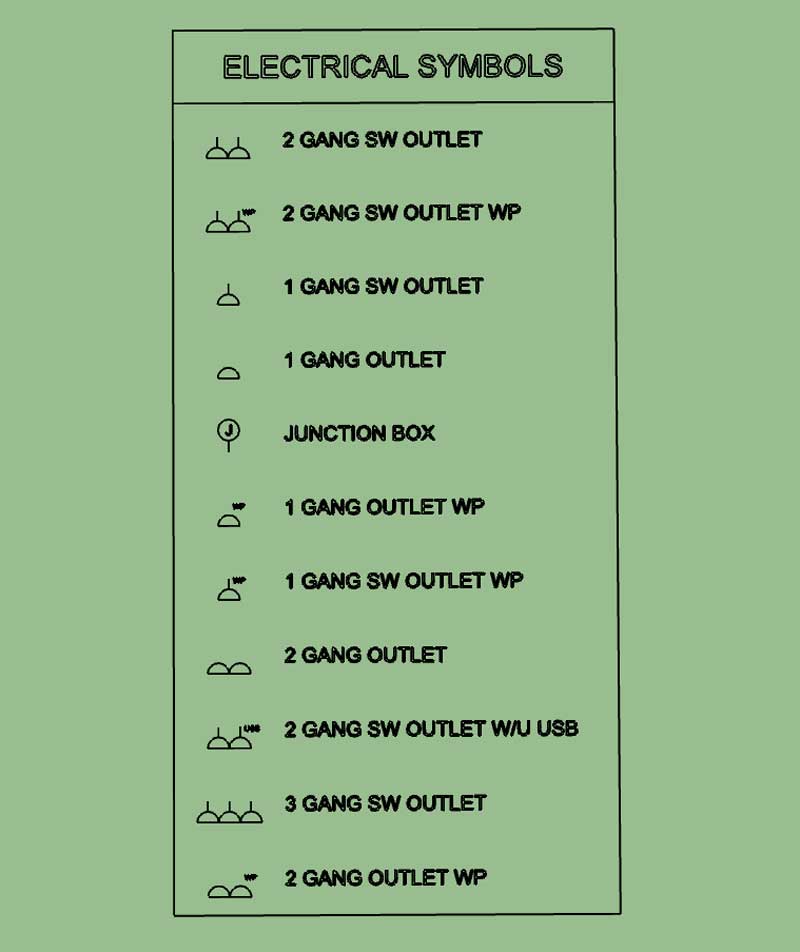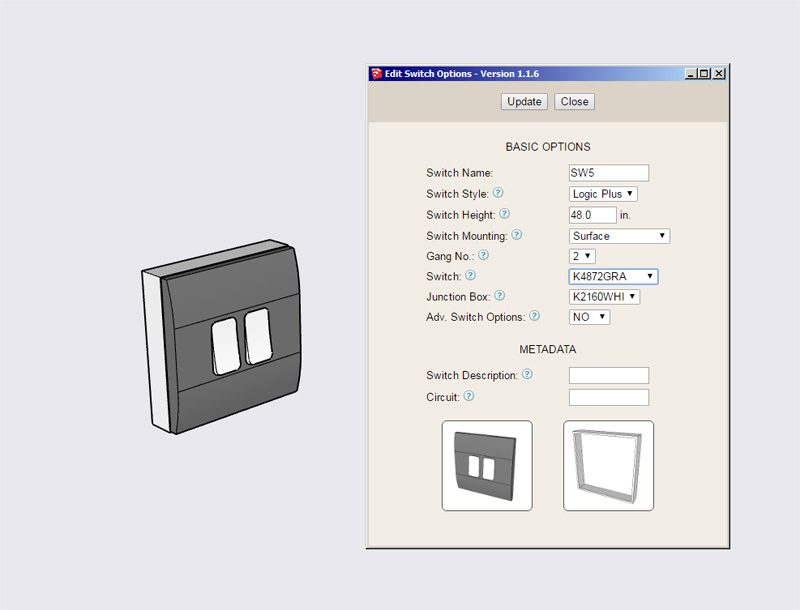I've been giving some serious thought to the estimating module the last couple of days as I regroup and review my various todo lists.
I would like to spend a few days and update the estimating module to include rafter roofs. However, as I think about rafters and their lengths I am wondering what length exactly are we talking about? Do we want the actual (longest length of the member) or do we want a horizontal projection of the length? Typically both the top and bottom of a rafter has a bevel cut or even a compound bevel cut.
The ridge board on the other hand is very simple (generally). There are no beveled end cuts so things are straight forward.


I would like to spend a few days and update the estimating module to include rafter roofs. However, as I think about rafters and their lengths I am wondering what length exactly are we talking about? Do we want the actual (longest length of the member) or do we want a horizontal projection of the length? Typically both the top and bottom of a rafter has a bevel cut or even a compound bevel cut.
The ridge board on the other hand is very simple (generally). There are no beveled end cuts so things are straight forward.















