The window height in the wall is set as the "header" height, the actual height of the window unit itself is called the "window height". The move tool does not set the window height in the wall.
- Welcome to Medeek Forum.
This section allows you to view all posts made by this member. Note that you can only see posts made in areas you currently have access to.
#722
Medeek Wall Plugin / Re: Development and Updates for the Medeek Wall Plugin
September 15, 2020, 01:07:53 AM
Version 1.6.6 - 09.15.2020
- Fixed a bug with Tyvek and ZIP Systems sheathing when the sheathing is lapped at the corners (rectangular walls only).
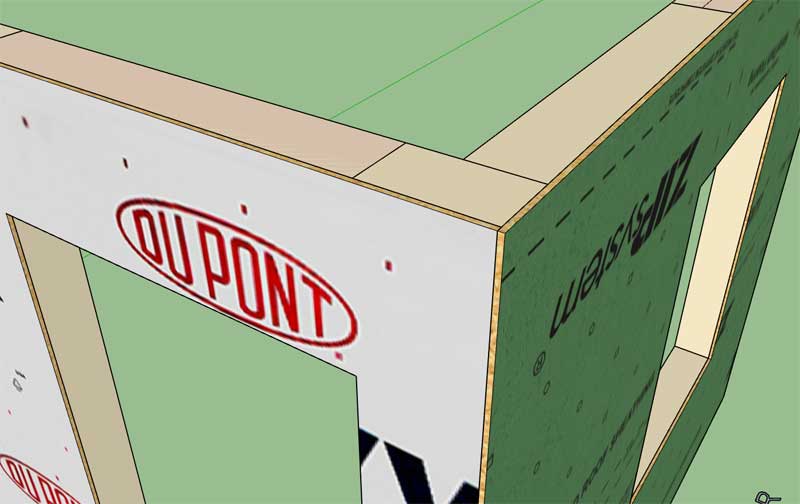
- Fixed a bug with Tyvek and ZIP Systems sheathing when the sheathing is lapped at the corners (rectangular walls only).

#723
Medeek Truss Plugin / Re: Development and Updates for the Medeek Truss Plugin
September 12, 2020, 04:53:24 PM
In a nutshell this is the basic algorithm for the rafter module for complex roofs:

Of course the devil is the details and there are a lot of details missing in this picture.
The overall picture seems simple enough however there are a number of special cases where rafters align with ridge boards and the over simplistic boolean subtraction algorithm will not suffice. I will need to try and account for all of those special cases.
The offset is a factor of the ridgeboard, hip rafter, valley rafter or flying hip rafter width. However, as you can see in the detail below when the roof planes are not the same (asymmetric) the offset will not be symmetric and must be calculated, hence the opposing roof plane (pitch) at that edge must be known/tracked. For a ridge board edge the offset will be given by:
offset = T/(1 + tanθ/tanA)
Since the offset is only a function of the ratio of the two opposing pitches this equation should also hold for hips and valleys as well. Note that when the angles are equal the equation degenerates to T/2 as one would expect.
Once all of the offsets are determined then it is merely a matter of generating the new points for the polygon drawn in blue highlighter. Once that polygon (points) is determined it becomes the cutting polygon for the rafters. Technically it is a boolean intersection rather than a subtraction, but that is all semantics.

Of course the devil is the details and there are a lot of details missing in this picture.
The overall picture seems simple enough however there are a number of special cases where rafters align with ridge boards and the over simplistic boolean subtraction algorithm will not suffice. I will need to try and account for all of those special cases.
The offset is a factor of the ridgeboard, hip rafter, valley rafter or flying hip rafter width. However, as you can see in the detail below when the roof planes are not the same (asymmetric) the offset will not be symmetric and must be calculated, hence the opposing roof plane (pitch) at that edge must be known/tracked. For a ridge board edge the offset will be given by:
offset = T/(1 + tanθ/tanA)
Since the offset is only a function of the ratio of the two opposing pitches this equation should also hold for hips and valleys as well. Note that when the angles are equal the equation degenerates to T/2 as one would expect.
Once all of the offsets are determined then it is merely a matter of generating the new points for the polygon drawn in blue highlighter. Once that polygon (points) is determined it becomes the cutting polygon for the rafters. Technically it is a boolean intersection rather than a subtraction, but that is all semantics.
#724
Medeek Wall Plugin / Re: Development and Updates for the Medeek Wall Plugin
September 11, 2020, 02:47:06 PM
Tutorial 16 - Garage Doors (19:17 min.)
#725
Medeek Wall Plugin / Re: Development and Updates for the Medeek Wall Plugin
September 11, 2020, 12:56:14 PM
An example of a detached garage with arched doors set into a stemwall foundation:

View model here:
https://3dwarehouse.sketchup.com/model/472c9833-18d0-4911-8887-a336724487a0/Garage-2-Arched-Doors

View model here:
https://3dwarehouse.sketchup.com/model/472c9833-18d0-4911-8887-a336724487a0/Garage-2-Arched-Doors
#726
Medeek Wall Plugin / Re: Development and Updates for the Medeek Wall Plugin
September 10, 2020, 07:21:38 PM
Version 1.6.5 - 09.10.2020
- Added a parameter into the global settings to allow for adjustment of the size of labels and annotations.
- Added a parameter into the global settings to allow for adjustment of the font for text found within annotations and labels.
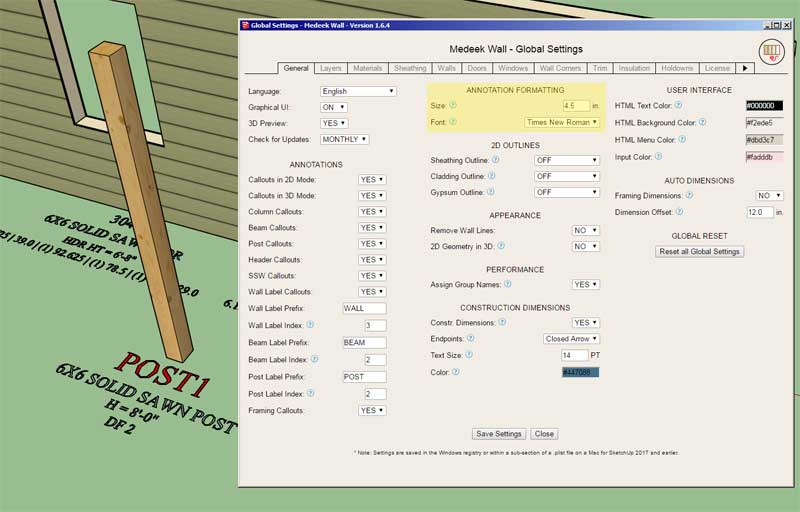
- Added a parameter into the global settings to allow for adjustment of the size of labels and annotations.
- Added a parameter into the global settings to allow for adjustment of the font for text found within annotations and labels.

#727
Medeek Electrical Plugin / Re: Development and Updates for the Medeek Electrical Plugin
September 10, 2020, 02:51:36 AM
Version 1.1.9 - 09.10.2020
- Added optional metadata parameters for outlets: description, circuit.
- Added optional metadata parameters for outlets: description, circuit.
#728
Medeek Wall Plugin / Re: Development and Updates for the Medeek Wall Plugin
September 07, 2020, 07:29:28 PM
Version 1.6.4 - 09.07.2020
- Added Dutch Corners to garage doors within the garage door module.
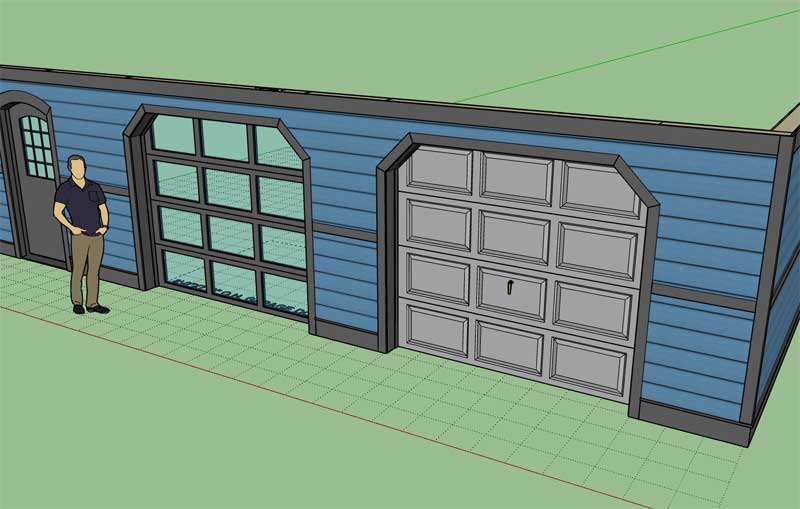
View model here:
https://3dwarehouse.sketchup.com/model/979ab97b-1a46-4724-b319-3262067921f7/Dutch-Corners-with-Garage-Doors
Now the garage door module feels a little more complete.
- Added Dutch Corners to garage doors within the garage door module.

View model here:
https://3dwarehouse.sketchup.com/model/979ab97b-1a46-4724-b319-3262067921f7/Dutch-Corners-with-Garage-Doors
Now the garage door module feels a little more complete.
#729
Medeek Wall Plugin / Re: Development and Updates for the Medeek Wall Plugin
September 06, 2020, 05:22:15 PM
Version 1.6.3 - 09.06.2020
- Added (segmental) arched garage doors to the garage door module.
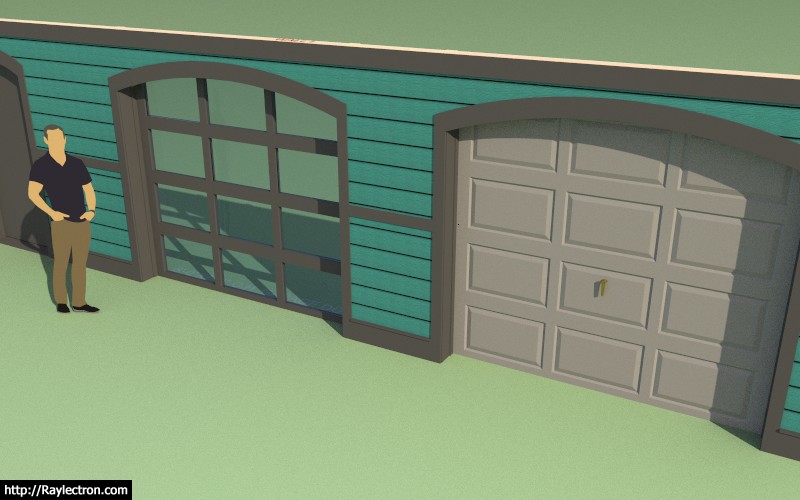
I still need to add the option for dutch corners.
- Added (segmental) arched garage doors to the garage door module.

I still need to add the option for dutch corners.
#730
Medeek Wall Plugin / Re: Development and Updates for the Medeek Wall Plugin
September 06, 2020, 02:05:17 AM #731
Medeek Wall Plugin / Re: Development and Updates for the Medeek Wall Plugin
September 01, 2020, 06:48:07 PM
Version 1.6.2 - 09.01.2020
- Added three additional parameters to the "User Interface" section of the General tab of the global settings. This allows the customization (colors) of the HTML menus.
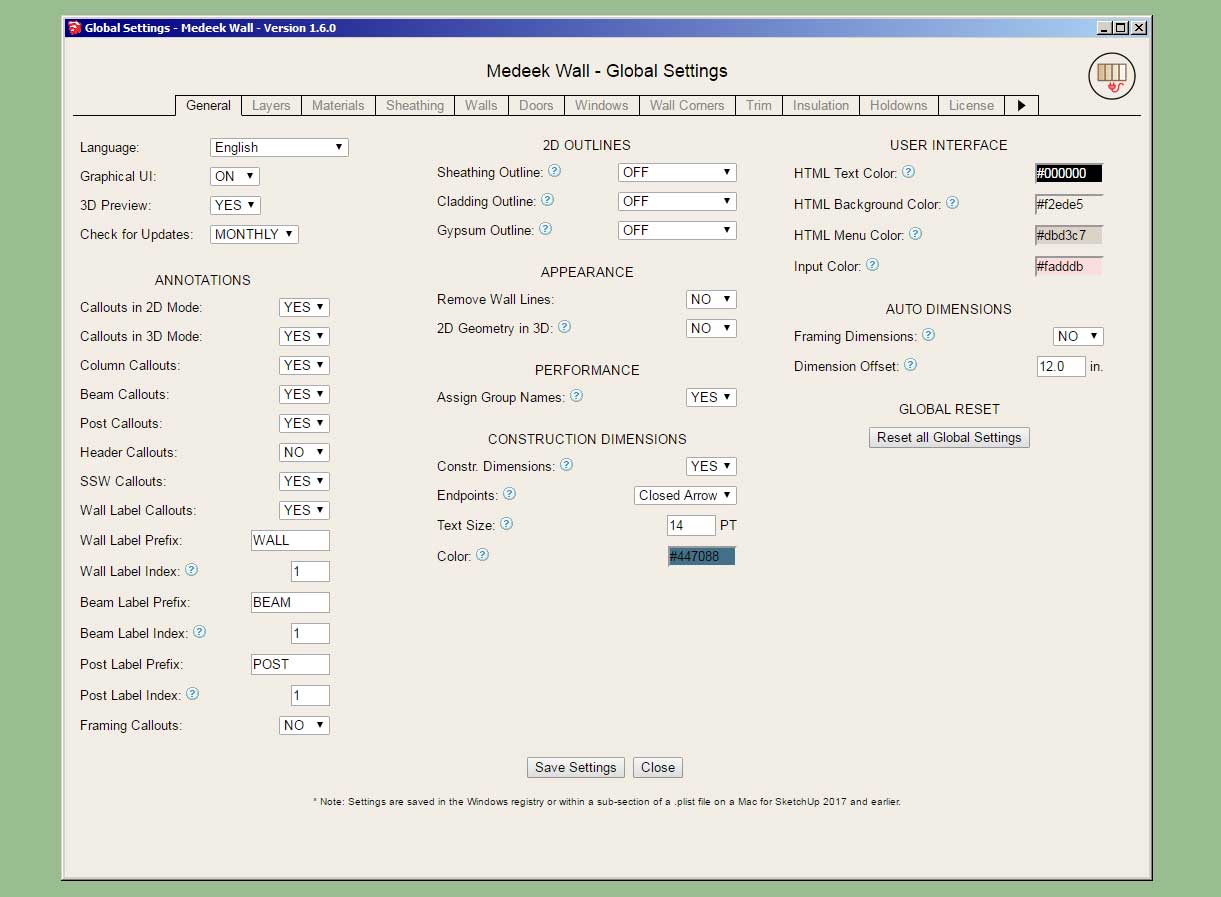
- Added three additional parameters to the "User Interface" section of the General tab of the global settings. This allows the customization (colors) of the HTML menus.

#732
Medeek Wall Plugin / Re: Development and Updates for the Medeek Wall Plugin
September 01, 2020, 08:05:40 AM
For completeness I think it would be a good idea to add the option for arched garage doors and dutch corners. The algorithms for arched doors already exist within the man door module and the geometry of dutch corners is very simple. Give me a couple of days and I will knock this one out.




#733
Medeek Foundation Plugin / Re: Development and Updates for the Medeek Foundation Plugin
August 31, 2020, 10:30:21 AM
Version 1.6.1 - 08.31.2020
- Added a footing offset parameter to polyline stemwalls.
- Enabled options for 90 deg. footing hooks for vertical rebar in polyline stemwall.
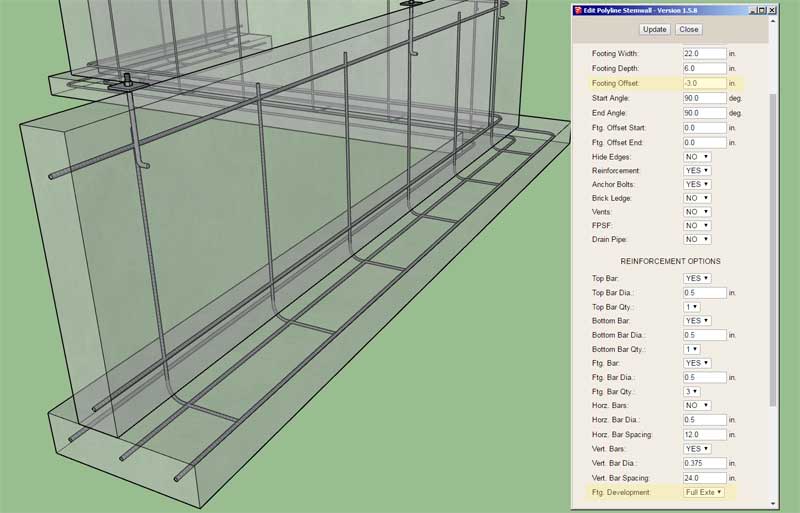
View model here:
https://3dwarehouse.sketchup.com/model/eb2be1c5-68b8-492a-a784-a31b68d46b5d/Asymmetric-Stemwall-Foundation
- Added a footing offset parameter to polyline stemwalls.
- Enabled options for 90 deg. footing hooks for vertical rebar in polyline stemwall.

View model here:
https://3dwarehouse.sketchup.com/model/eb2be1c5-68b8-492a-a784-a31b68d46b5d/Asymmetric-Stemwall-Foundation
#734
Medeek Foundation Plugin / Re: Development and Updates for the Medeek Foundation Plugin
August 30, 2020, 07:15:05 AM
After giving this suggestion some additional thought:

I think I will introduce two additional parameters for stemwall foundations which will make them more applicable for use as retaining walls in foundation design.
The two parameters will be:
Ftg. Bar Development: None, Hook, Full Ext., Full Int.
Ftg. Offset: 0.0 in (default)
Currently footings are drawn symmetrically with respect to the foundation wall, this will enable the user to offset the footing in or out (+/-).

I think I will introduce two additional parameters for stemwall foundations which will make them more applicable for use as retaining walls in foundation design.
The two parameters will be:
Ftg. Bar Development: None, Hook, Full Ext., Full Int.
Ftg. Offset: 0.0 in (default)
Currently footings are drawn symmetrically with respect to the foundation wall, this will enable the user to offset the footing in or out (+/-).
#735
Medeek Engineering Plugin / Re: Development and Updates for the Medeek Engineering Plugin
August 29, 2020, 02:30:17 PM
The updated toolbar with the "Engineer Beam" icon added.


