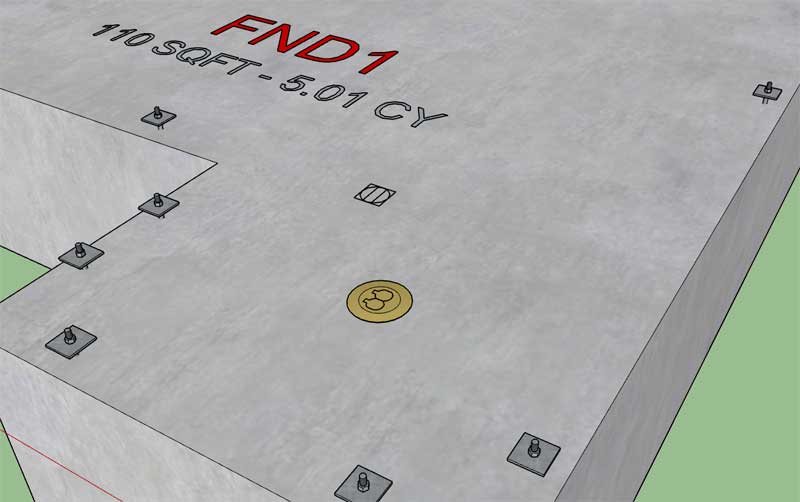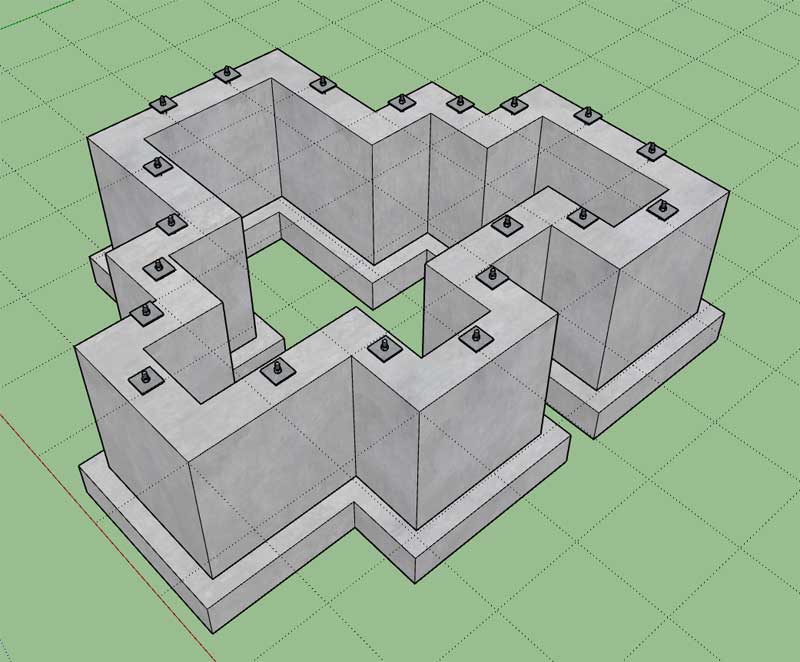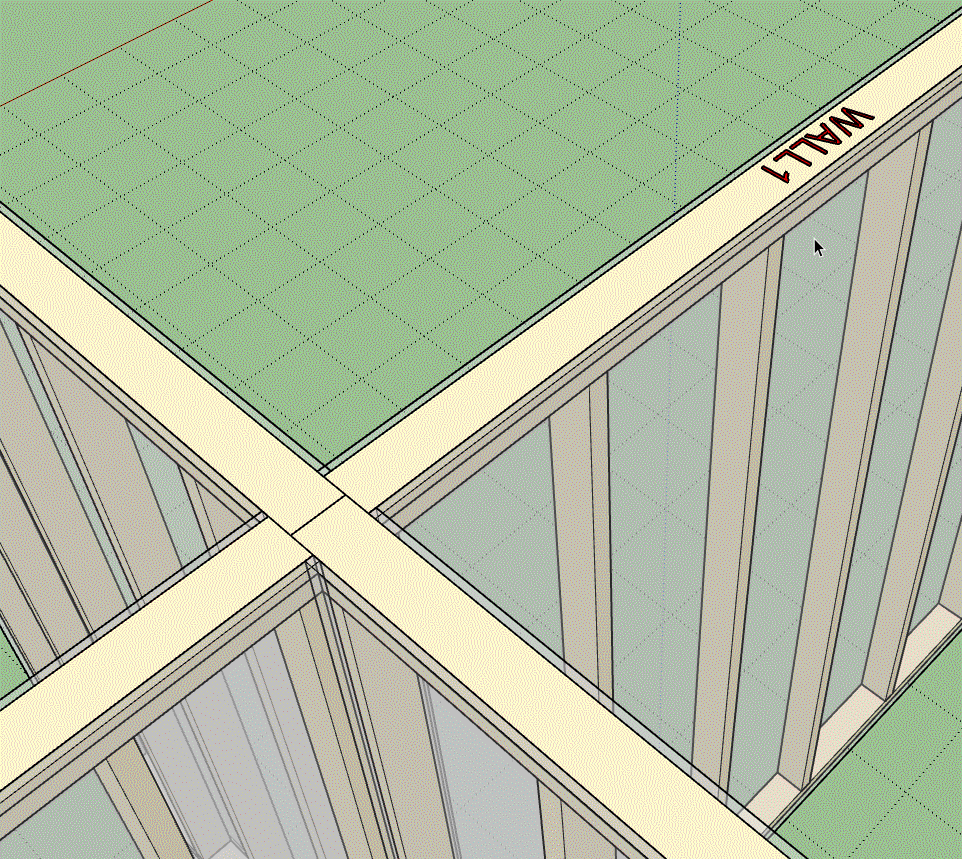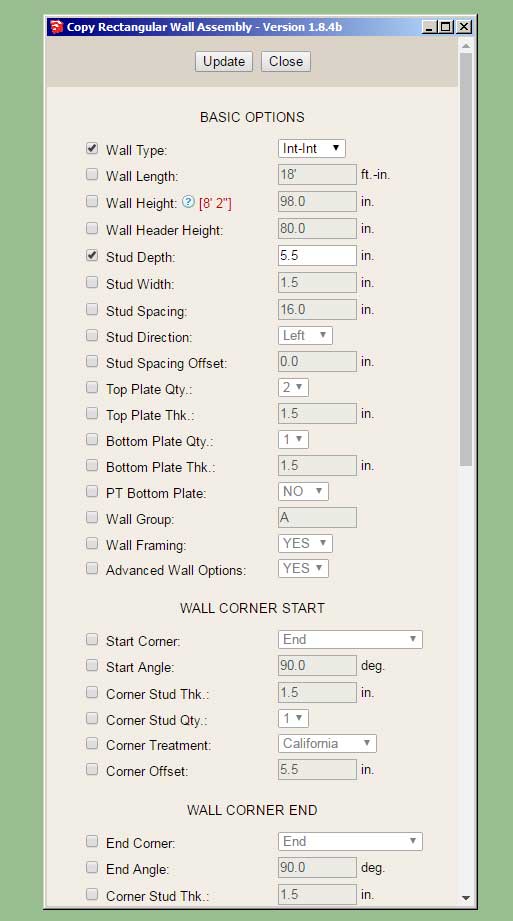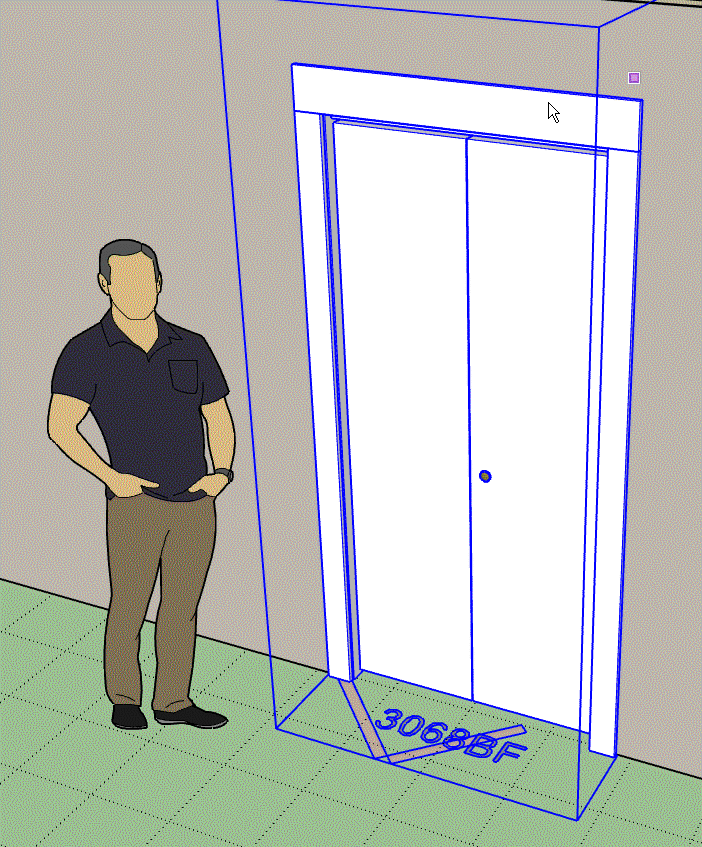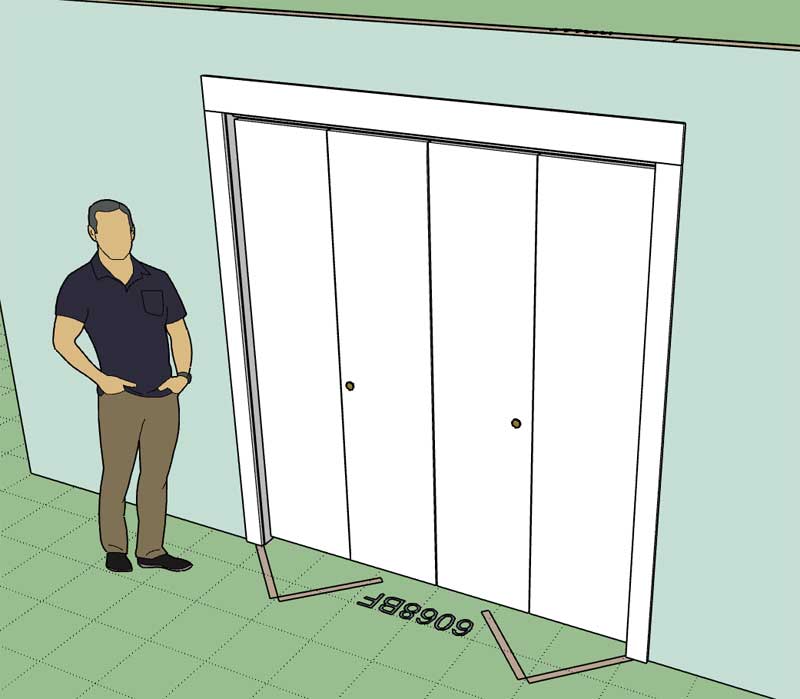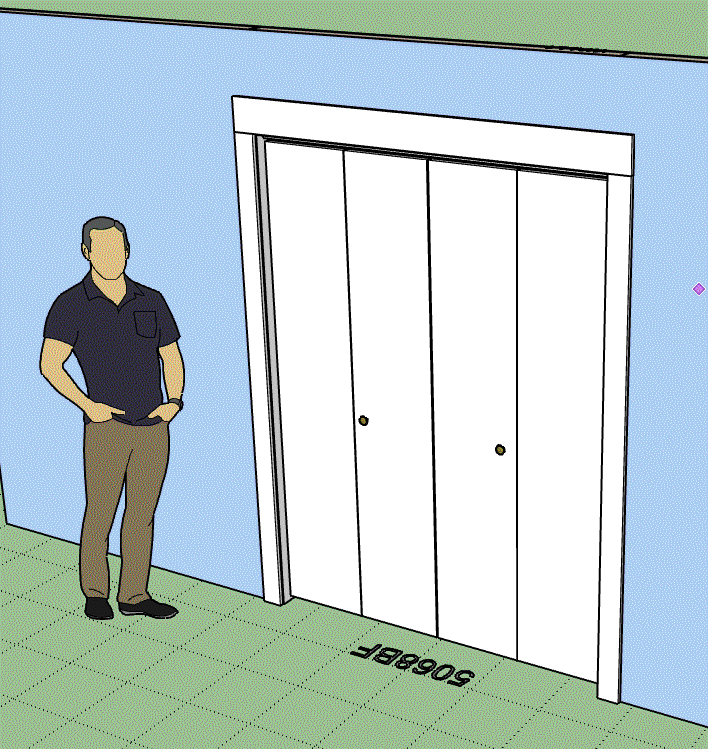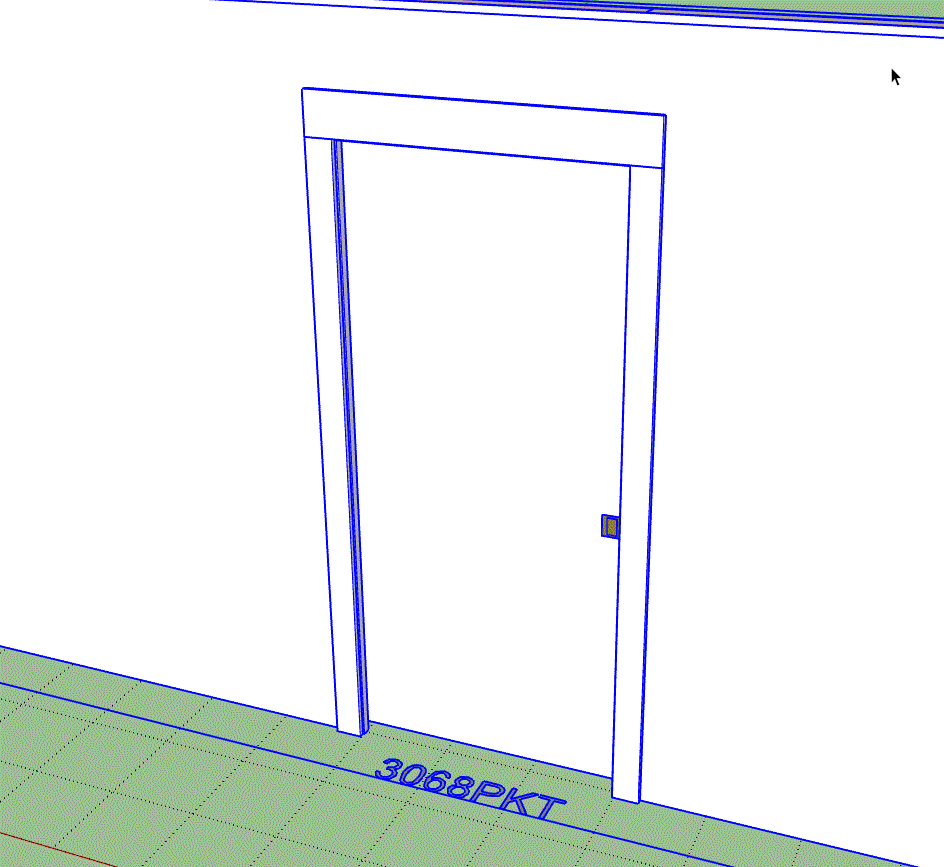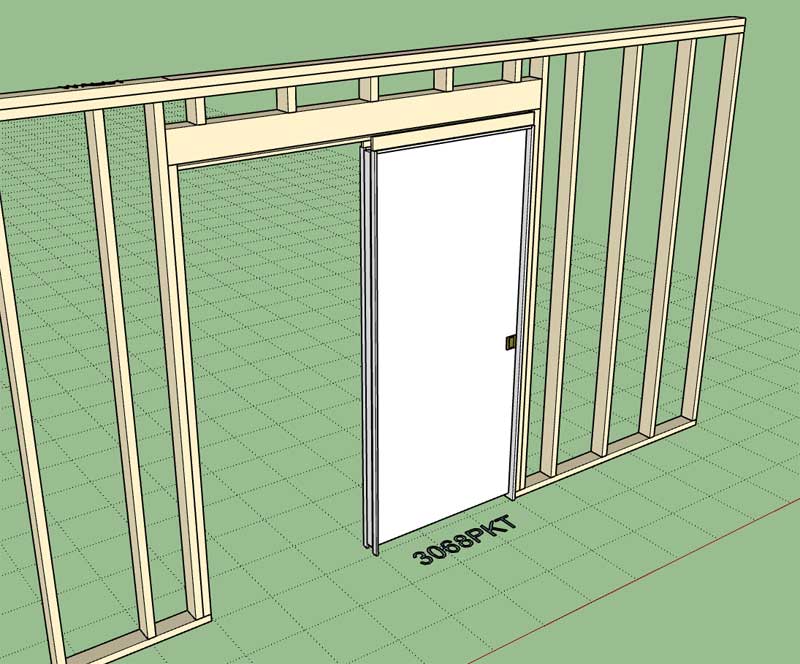Version 1.2.7 - 02.13.2021
- Enabled the ability to draw outlets and switches with Medeek Polyline Stemwall assemblies.
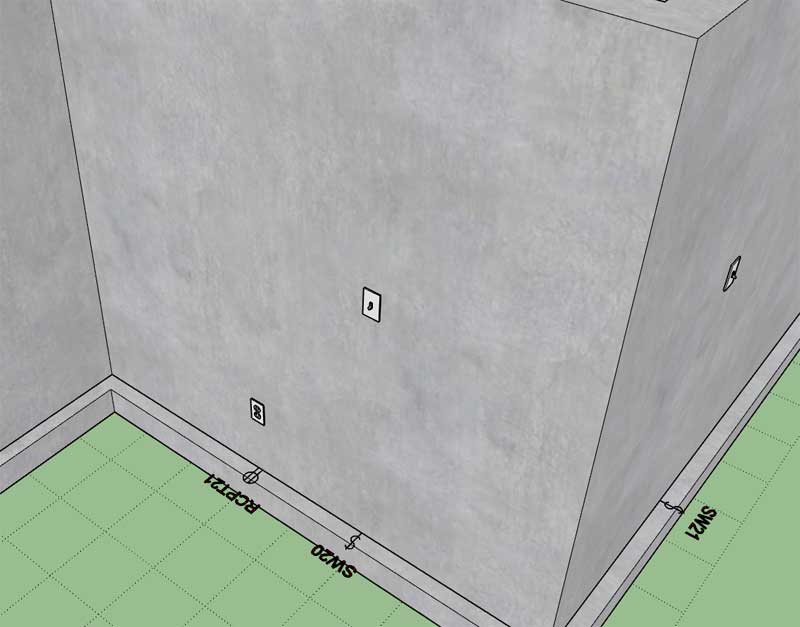
- Enabled the ability to draw outlets and switches with Medeek Polyline Stemwall assemblies.

SMF - Just Installed!
This section allows you to view all posts made by this member. Note that you can only see posts made in areas you currently have access to.
Show posts Menu
