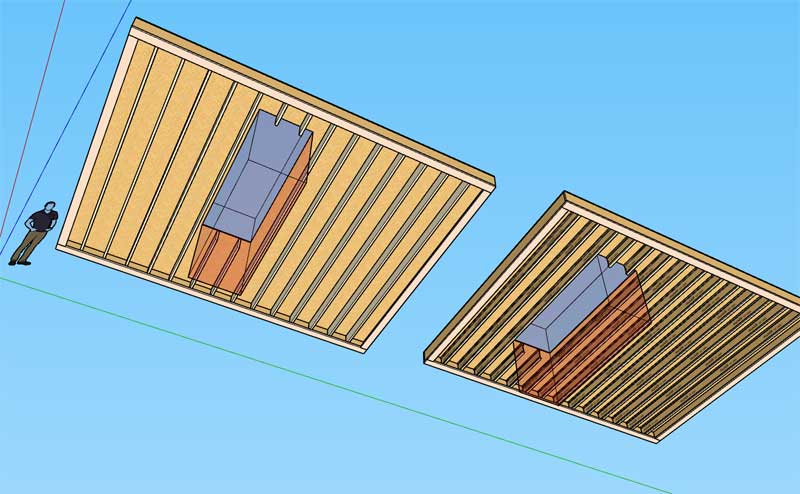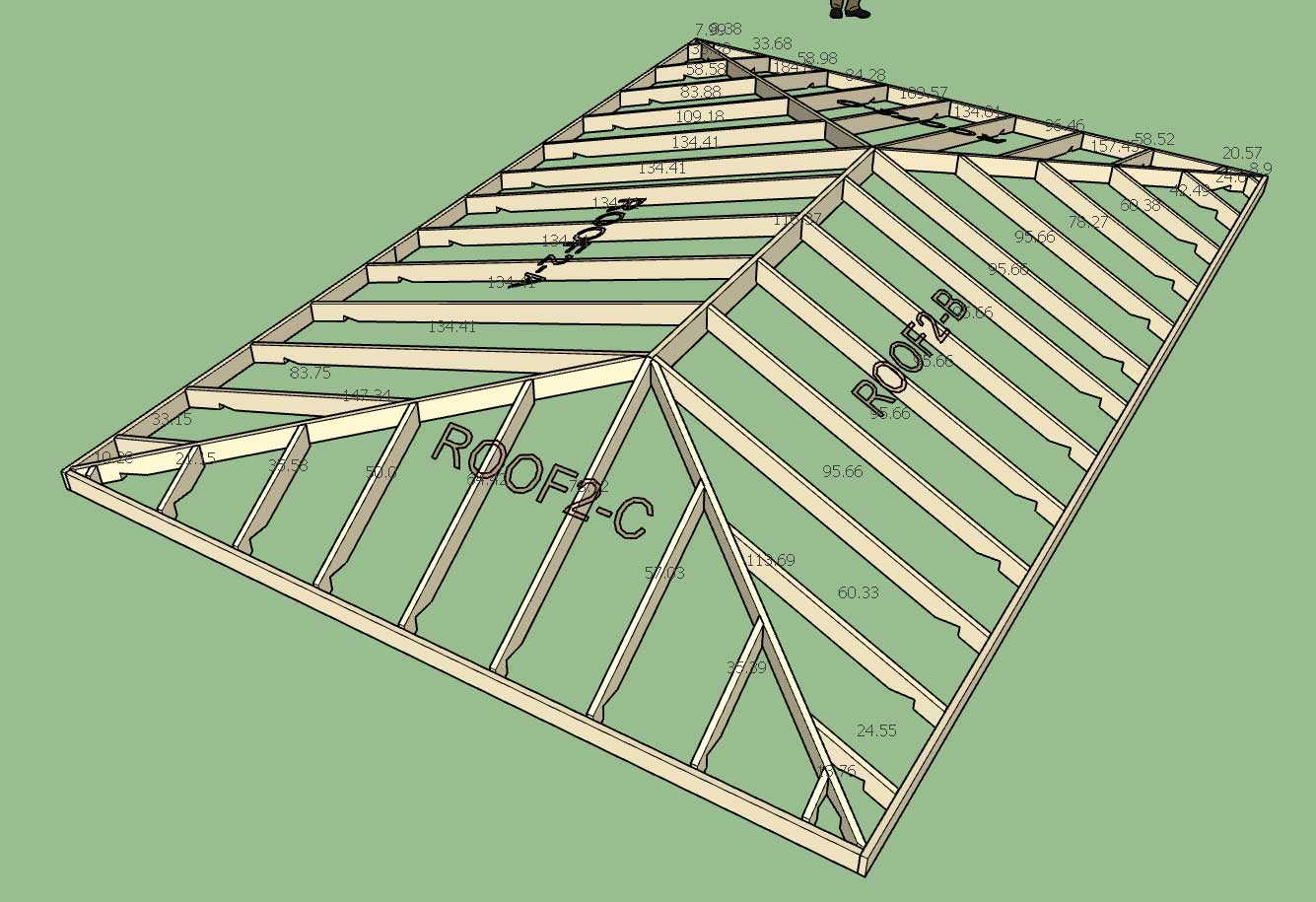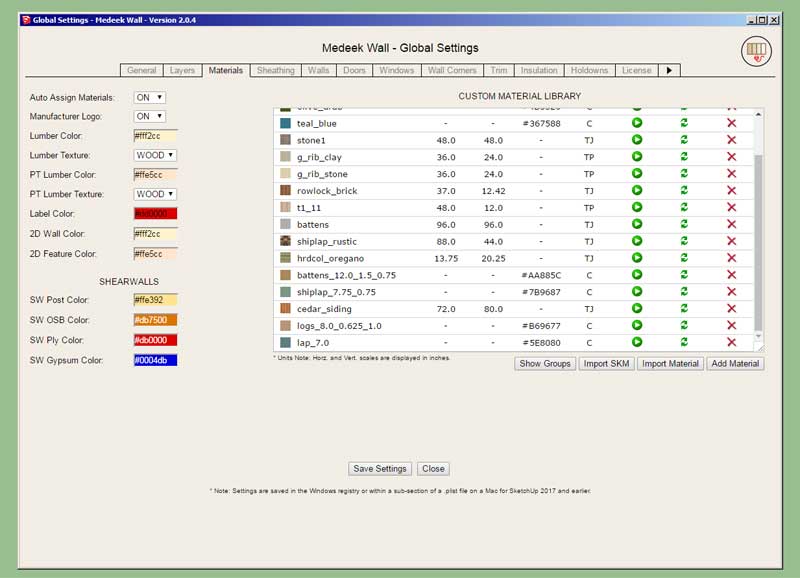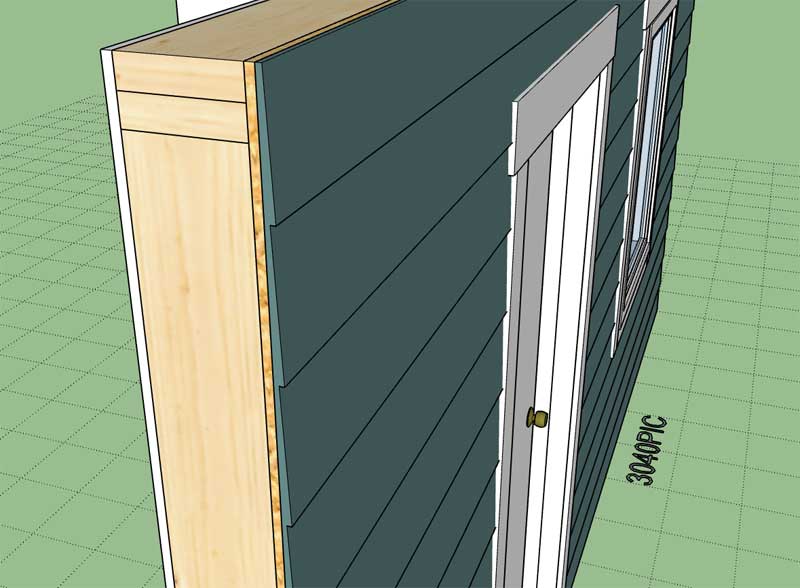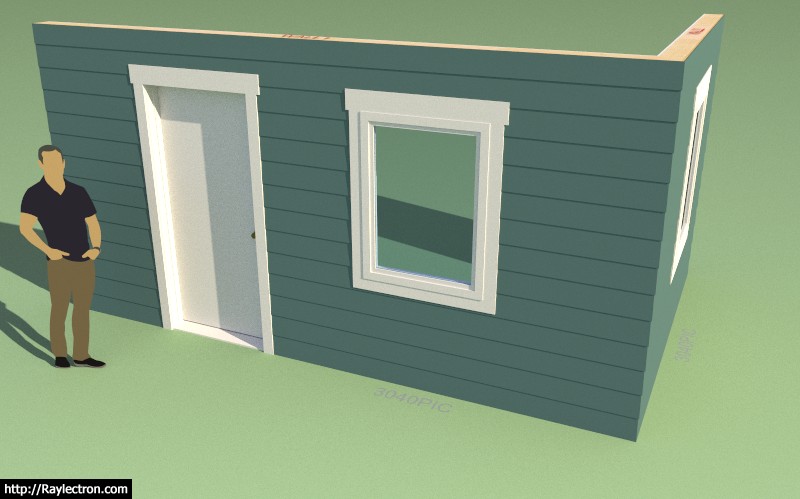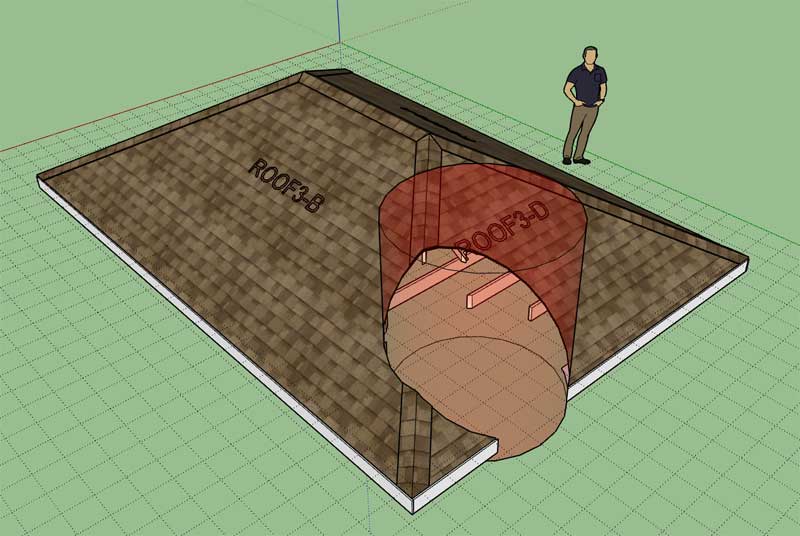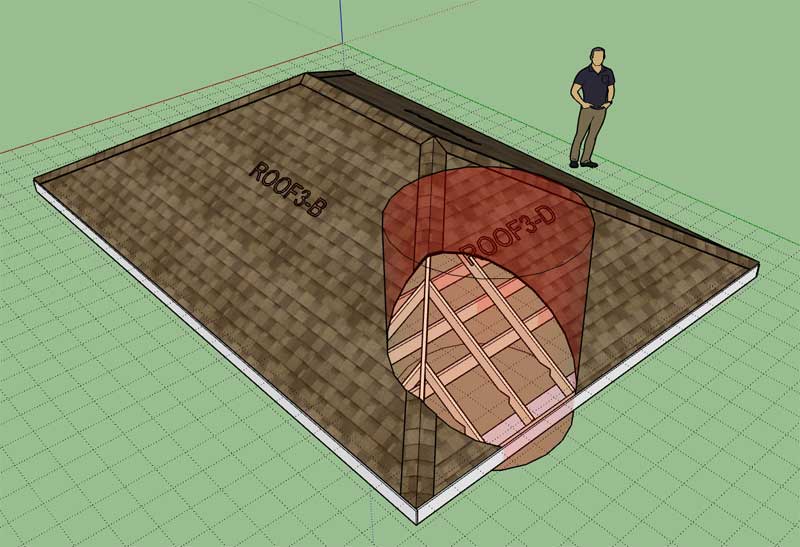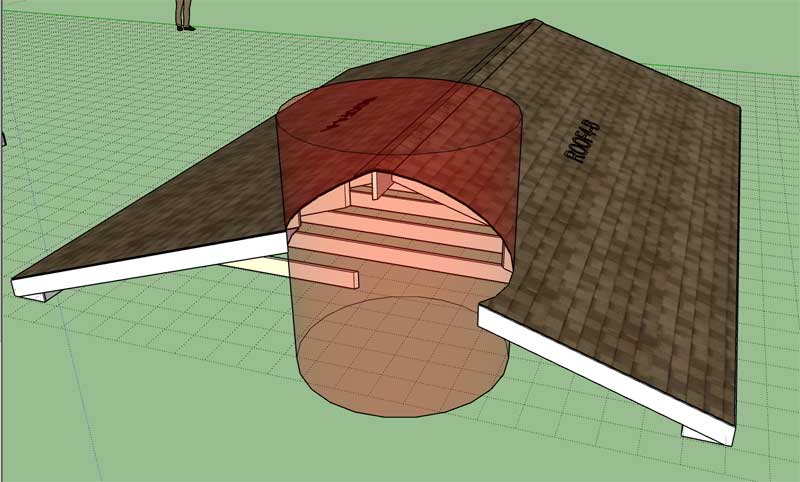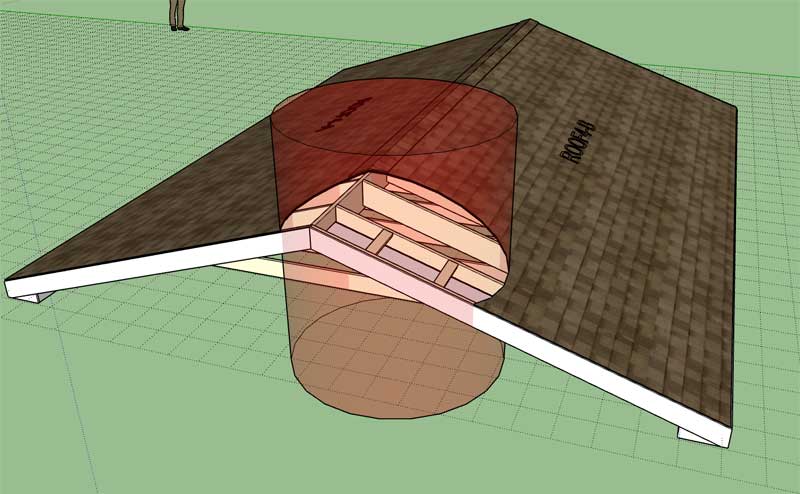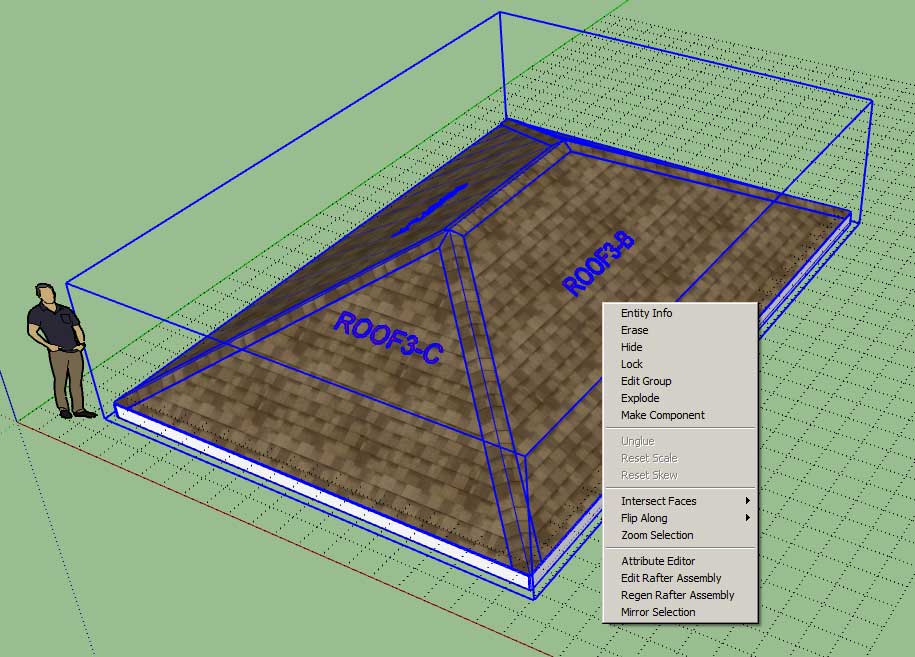Version 2.8.9 - 06.26.2021
- Added a "Regen" context menu item for floor truss assemblies.
- Enabled subtractive and custom geometry for floor truss assemblies.
- Enabled the edit function for floor truss assemblies.
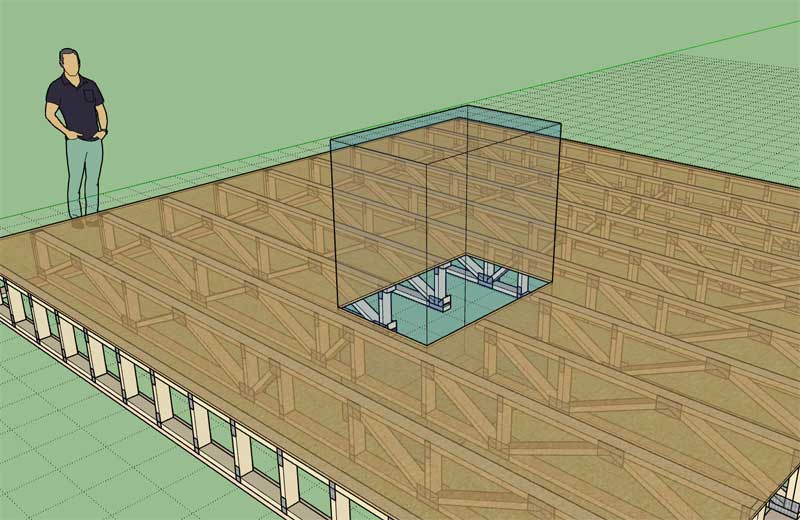
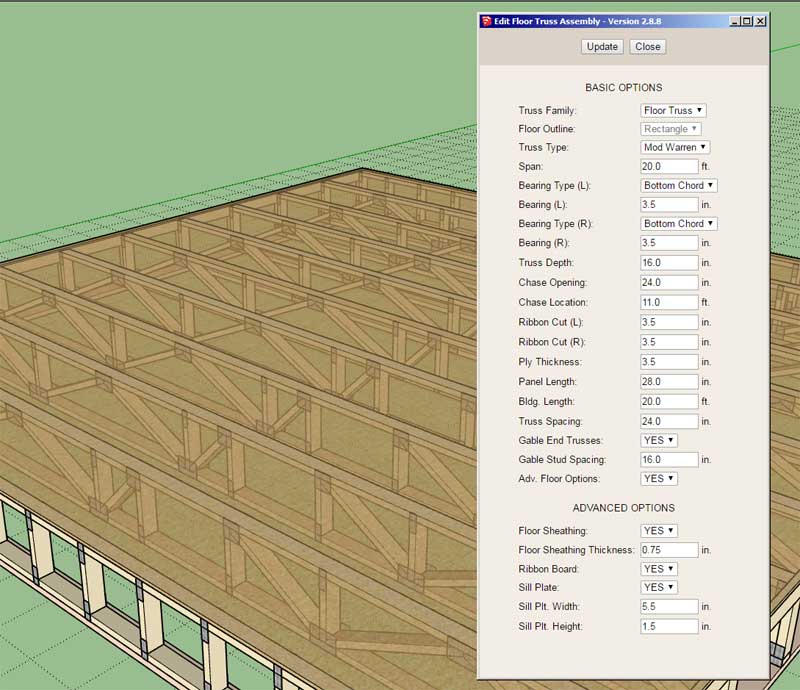
- Added a "Regen" context menu item for floor truss assemblies.
- Enabled subtractive and custom geometry for floor truss assemblies.
- Enabled the edit function for floor truss assemblies.



