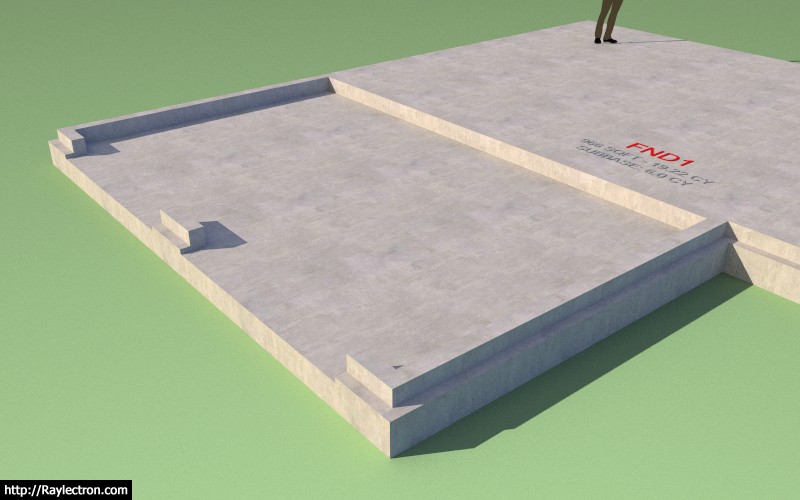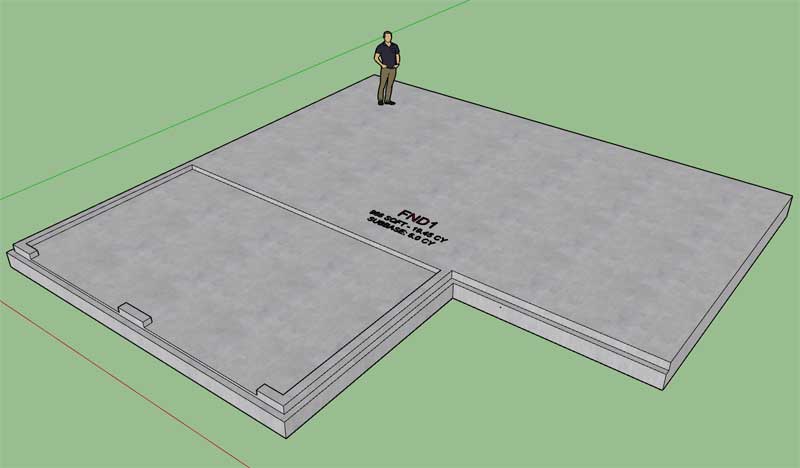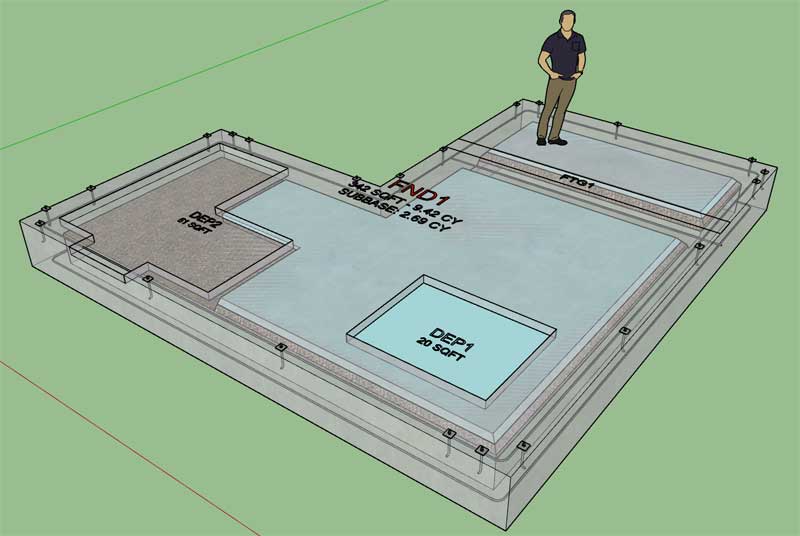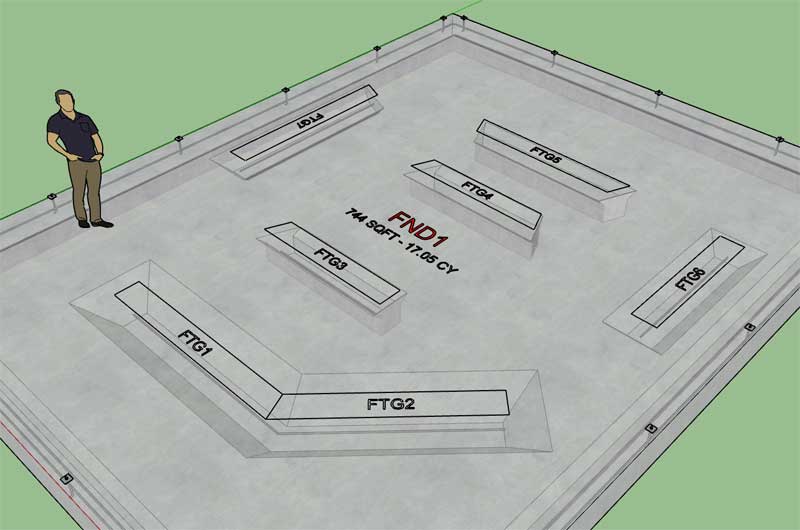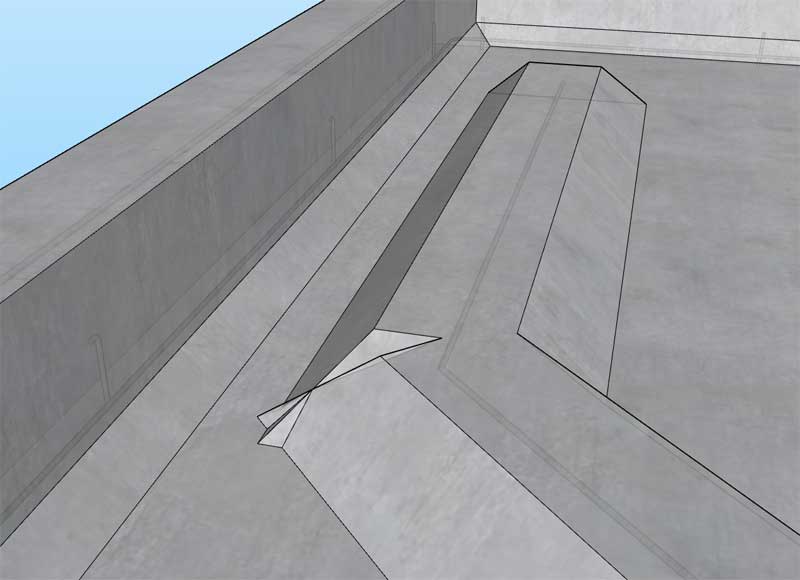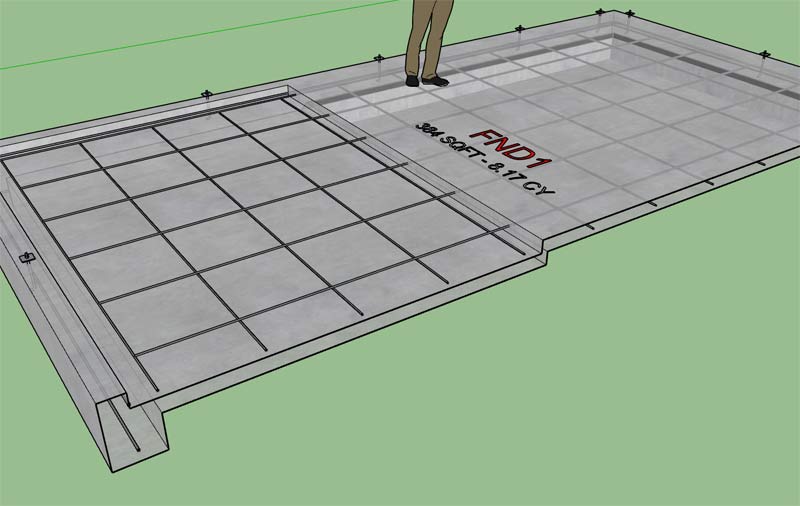I am seriously considering adding the ability to slope the slab depression and would actually like to work on it before I move back to the complex roof module.
I have a few questions:
1.) With a sloping floor do you typically measure the depression from the high side as your reference and then slope it downward? Or do you measure where you want the doors to end up and then slope upwards?
2.) What is a typical slope in a garage slab depression? Is a 1/4" per foot typical? On a 24' deep garage this would mean a vertical difference of 6 inches from front to back. This seems like a pretty steep slope.
3.) If a depression is sloped then I would assume that the slab thickness in the depressed region would remain a constant thickness and hence the bottom of the slab at this region would also slope?
I have a few questions:
1.) With a sloping floor do you typically measure the depression from the high side as your reference and then slope it downward? Or do you measure where you want the doors to end up and then slope upwards?
2.) What is a typical slope in a garage slab depression? Is a 1/4" per foot typical? On a 24' deep garage this would mean a vertical difference of 6 inches from front to back. This seems like a pretty steep slope.
3.) If a depression is sloped then I would assume that the slab thickness in the depressed region would remain a constant thickness and hence the bottom of the slab at this region would also slope?

