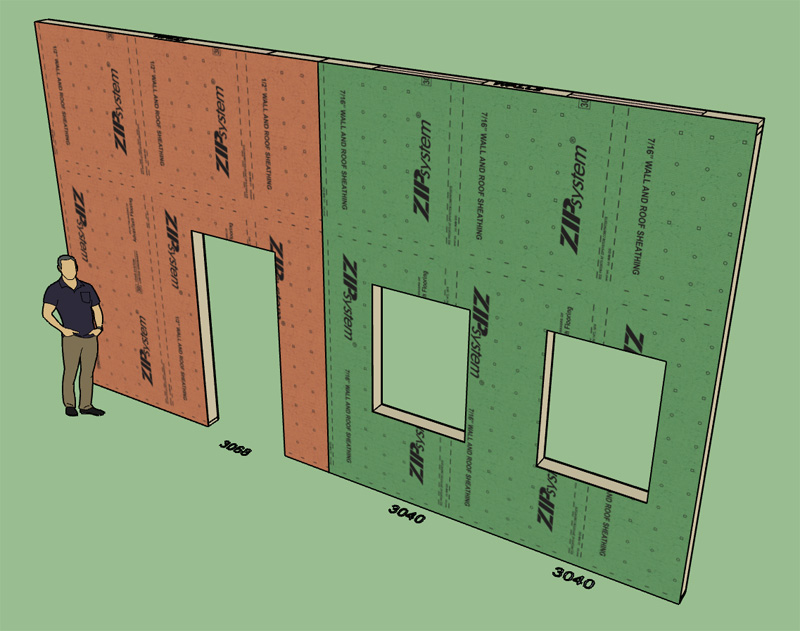In certain situations you will need to regen the engineering loads and supports on a beam. A scenario might be where you edit the beam and change either its depth or width or both.
The regen engineering context menu item will allow you to do this and will appropriately reposition and/or resize the supports and loads to match the beam.
The regen engineering context menu item will allow you to do this and will appropriately reposition and/or resize the supports and loads to match the beam.









