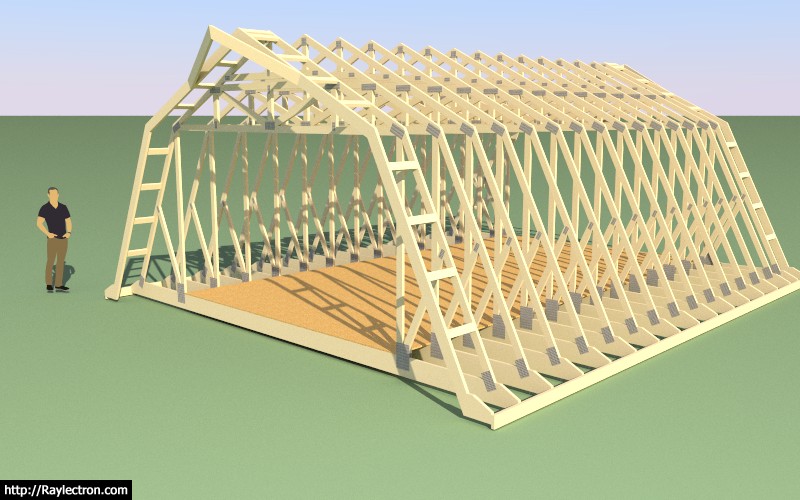Another usage of the split tool:

View model here:
https://3dwarehouse.sketchup.com/model/0bb89536-4536-4eb2-81cb-387cb5c7cfda/Split-Tool-Test

View model here:
https://3dwarehouse.sketchup.com/model/0bb89536-4536-4eb2-81cb-387cb5c7cfda/Split-Tool-Test

