- Welcome to Medeek Forum.
This section allows you to view all posts made by this member. Note that you can only see posts made in areas you currently have access to.
#736
Medeek Wall Plugin / Re: Development and Updates for the Medeek Wall Plugin
September 06, 2020, 02:05:17 AM #737
Medeek Wall Plugin / Re: Development and Updates for the Medeek Wall Plugin
September 01, 2020, 06:48:07 PM
Version 1.6.2 - 09.01.2020
- Added three additional parameters to the "User Interface" section of the General tab of the global settings. This allows the customization (colors) of the HTML menus.
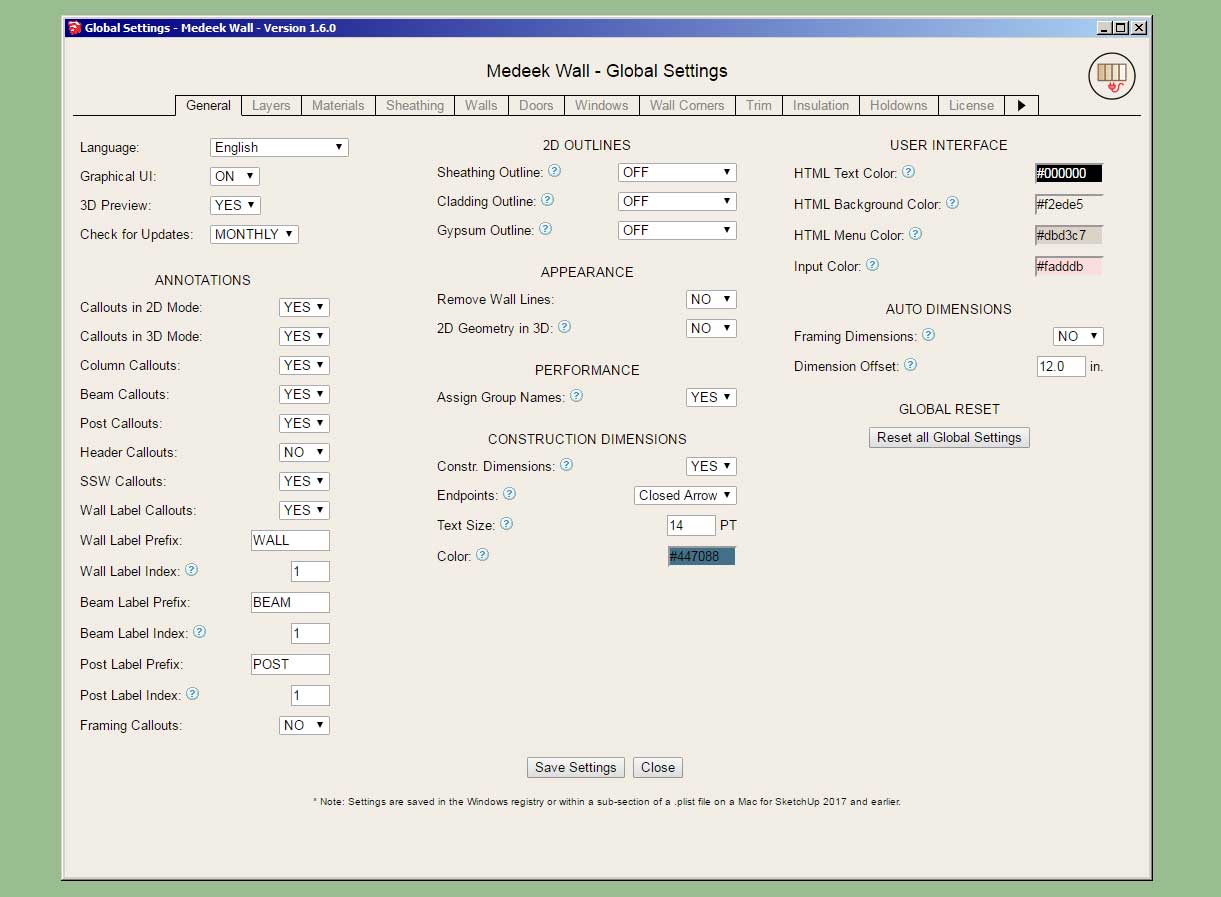
- Added three additional parameters to the "User Interface" section of the General tab of the global settings. This allows the customization (colors) of the HTML menus.

#738
Medeek Wall Plugin / Re: Development and Updates for the Medeek Wall Plugin
September 01, 2020, 08:05:40 AM
For completeness I think it would be a good idea to add the option for arched garage doors and dutch corners. The algorithms for arched doors already exist within the man door module and the geometry of dutch corners is very simple. Give me a couple of days and I will knock this one out.




#739
Medeek Foundation Plugin / Re: Development and Updates for the Medeek Foundation Plugin
August 31, 2020, 10:30:21 AM
Version 1.6.1 - 08.31.2020
- Added a footing offset parameter to polyline stemwalls.
- Enabled options for 90 deg. footing hooks for vertical rebar in polyline stemwall.
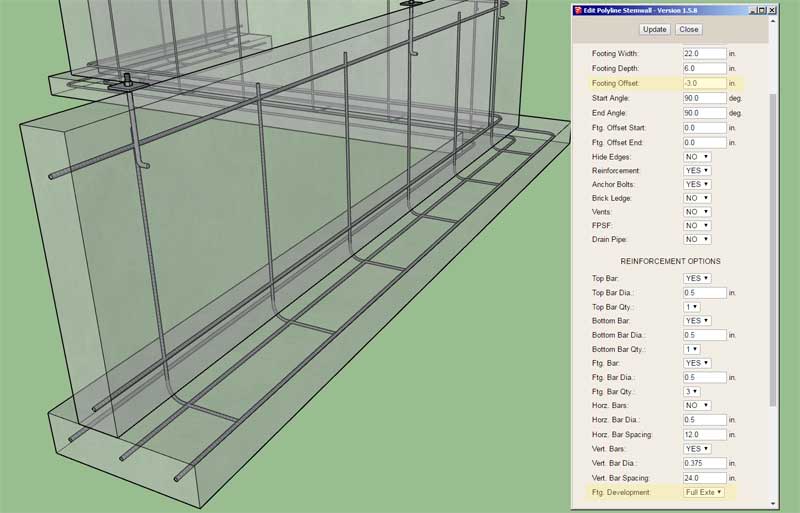
View model here:
https://3dwarehouse.sketchup.com/model/eb2be1c5-68b8-492a-a784-a31b68d46b5d/Asymmetric-Stemwall-Foundation
- Added a footing offset parameter to polyline stemwalls.
- Enabled options for 90 deg. footing hooks for vertical rebar in polyline stemwall.

View model here:
https://3dwarehouse.sketchup.com/model/eb2be1c5-68b8-492a-a784-a31b68d46b5d/Asymmetric-Stemwall-Foundation
#740
Medeek Foundation Plugin / Re: Development and Updates for the Medeek Foundation Plugin
August 30, 2020, 07:15:05 AM
After giving this suggestion some additional thought:

I think I will introduce two additional parameters for stemwall foundations which will make them more applicable for use as retaining walls in foundation design.
The two parameters will be:
Ftg. Bar Development: None, Hook, Full Ext., Full Int.
Ftg. Offset: 0.0 in (default)
Currently footings are drawn symmetrically with respect to the foundation wall, this will enable the user to offset the footing in or out (+/-).

I think I will introduce two additional parameters for stemwall foundations which will make them more applicable for use as retaining walls in foundation design.
The two parameters will be:
Ftg. Bar Development: None, Hook, Full Ext., Full Int.
Ftg. Offset: 0.0 in (default)
Currently footings are drawn symmetrically with respect to the foundation wall, this will enable the user to offset the footing in or out (+/-).
#741
Medeek Engineering Plugin / Re: Development and Updates for the Medeek Engineering Plugin
August 29, 2020, 02:30:17 PM
The updated toolbar with the "Engineer Beam" icon added.


#742
Medeek Electrical Plugin / Re: Development and Updates for the Medeek Electrical Plugin
August 29, 2020, 07:00:32 AM
Tutorial 4: UK Toolbar
#743
Medeek Wall Plugin / Re: Development and Updates for the Medeek Wall Plugin
August 26, 2020, 01:35:33 PM
Version 1.6.1 - 08.26.2020
- All gable wall types (gable, hip, shed) now include the option to enter in the wall slope as a pitch or angle.
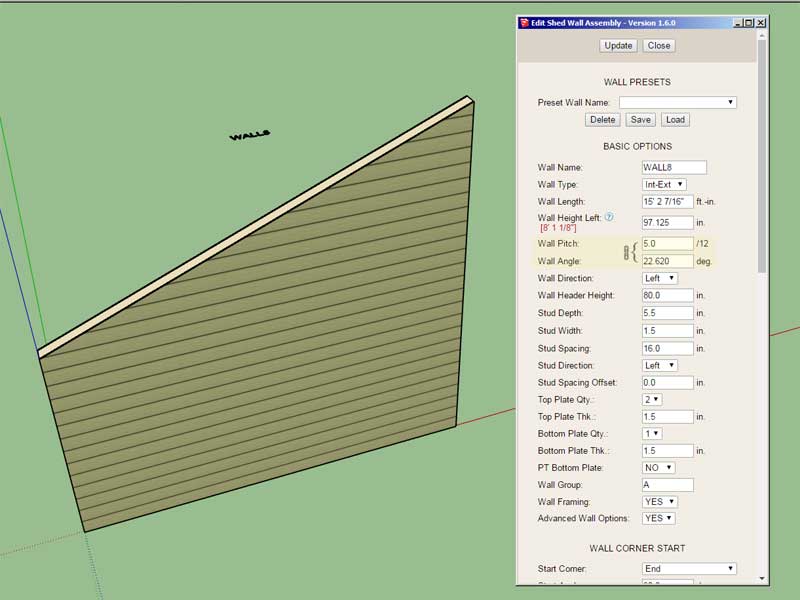
- All gable wall types (gable, hip, shed) now include the option to enter in the wall slope as a pitch or angle.

#744
Medeek Wall Plugin / Re: Development and Updates for the Medeek Wall Plugin
August 23, 2020, 04:27:35 PM
Version 1.6.0b - 08.23.2020
- Added the ability to create, load and delete garage door presets within the Edit and Draw (HTML) Menus.
- Fixed a bug with reading in presets from the door and window edit menus.
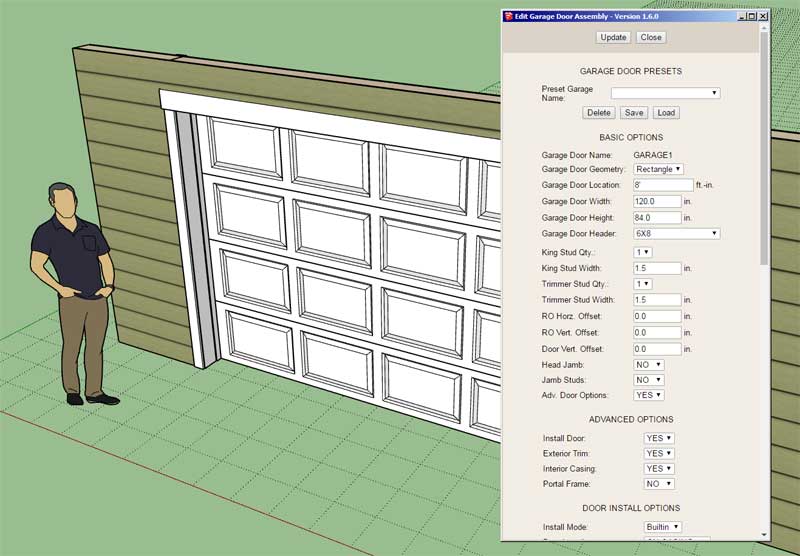
- Added the ability to create, load and delete garage door presets within the Edit and Draw (HTML) Menus.
- Fixed a bug with reading in presets from the door and window edit menus.

#745
Medeek Wall Plugin / Re: Development and Updates for the Medeek Wall Plugin
August 23, 2020, 04:33:39 AM
Version 1.6.0 - 08.23.2020
- Enabled variable king stud and trimmer stud widths for garage doors (non-portal frame).
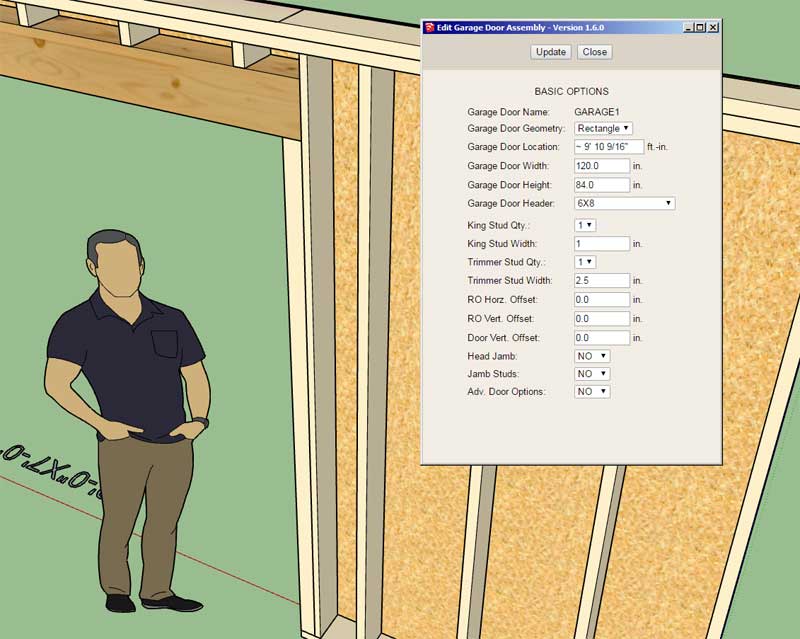
- Enabled variable king stud and trimmer stud widths for garage doors (non-portal frame).

#747
Medeek Wall Plugin / Re: Development and Updates for the Medeek Wall Plugin
August 19, 2020, 03:51:32 AM
Version 1.5.9c - 08.19.2020
- Fixed a floating point rounding error in the blocking and cavity insulation modules for all walls.
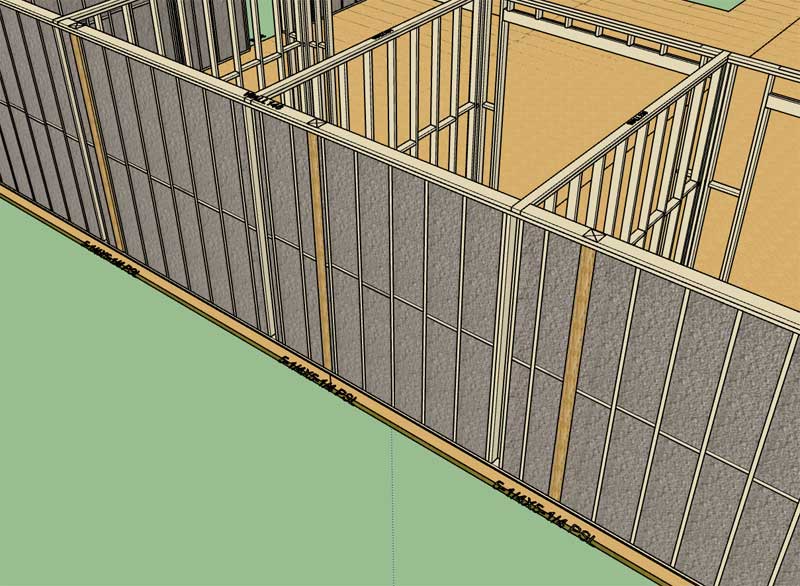
No bells and whistles tonight. Sometimes it's just about putting out the fires.
- Fixed a floating point rounding error in the blocking and cavity insulation modules for all walls.

No bells and whistles tonight. Sometimes it's just about putting out the fires.
#748
Medeek Wall Plugin / Re: Development and Updates for the Medeek Wall Plugin
August 18, 2020, 06:34:09 PM
Version 1.5.9b - 08.18.2020
- Fixed a bug with gypsum when applied to the end condition for interior shed walls.
- Fixed a bug with gypsum when applied to the end condition for interior shed walls.
#749
Medeek Wall Plugin / Re: Development and Updates for the Medeek Wall Plugin
August 18, 2020, 02:50:42 AM
Version 1.5.9 - 08.18.2020
- Added the "Basic Options" parameters to the Wall tab of the Global Settings.
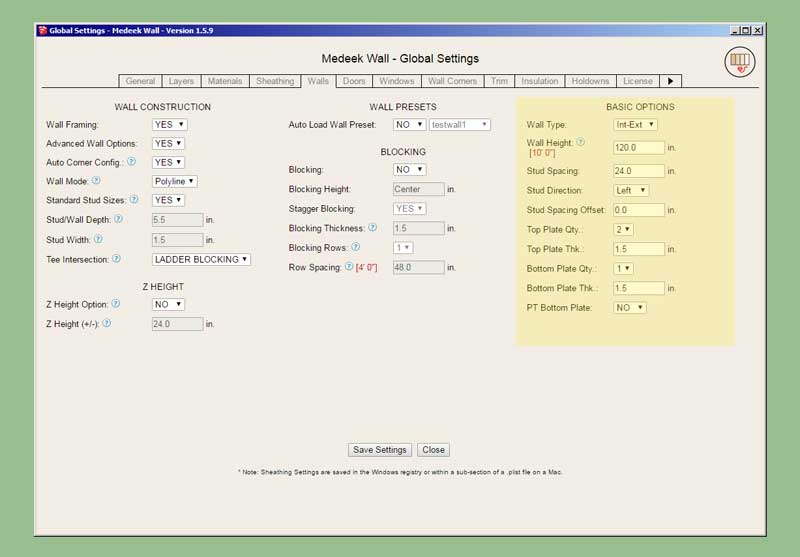
I'm not sure why these parameters never got added to the global settings a long time ago but I guess better late than never.
- Added the "Basic Options" parameters to the Wall tab of the Global Settings.

I'm not sure why these parameters never got added to the global settings a long time ago but I guess better late than never.
#750
Medeek Truss Plugin / Re: Development and Updates for the Medeek Truss Plugin
August 16, 2020, 10:23:29 PM
I've been giving some serious thought to the estimating module the last couple of days as I regroup and review my various todo lists.
I would like to spend a few days and update the estimating module to include rafter roofs. However, as I think about rafters and their lengths I am wondering what length exactly are we talking about? Do we want the actual (longest length of the member) or do we want a horizontal projection of the length? Typically both the top and bottom of a rafter has a bevel cut or even a compound bevel cut.
The ridge board on the other hand is very simple (generally). There are no beveled end cuts so things are straight forward.


I would like to spend a few days and update the estimating module to include rafter roofs. However, as I think about rafters and their lengths I am wondering what length exactly are we talking about? Do we want the actual (longest length of the member) or do we want a horizontal projection of the length? Typically both the top and bottom of a rafter has a bevel cut or even a compound bevel cut.
The ridge board on the other hand is very simple (generally). There are no beveled end cuts so things are straight forward.


