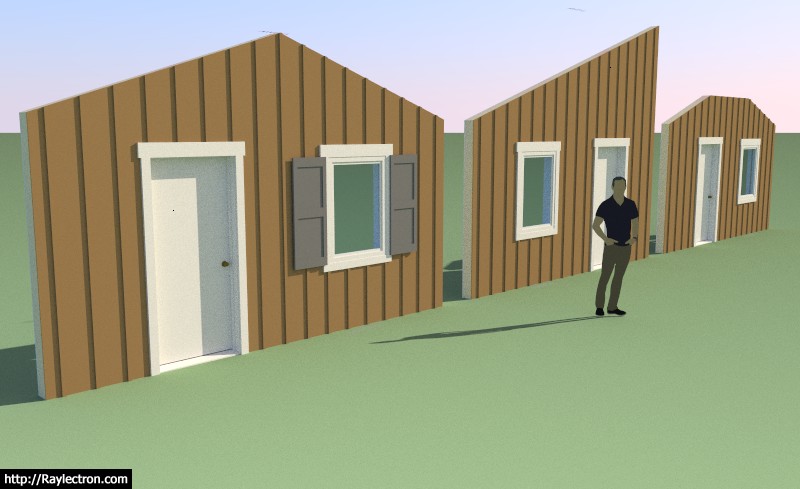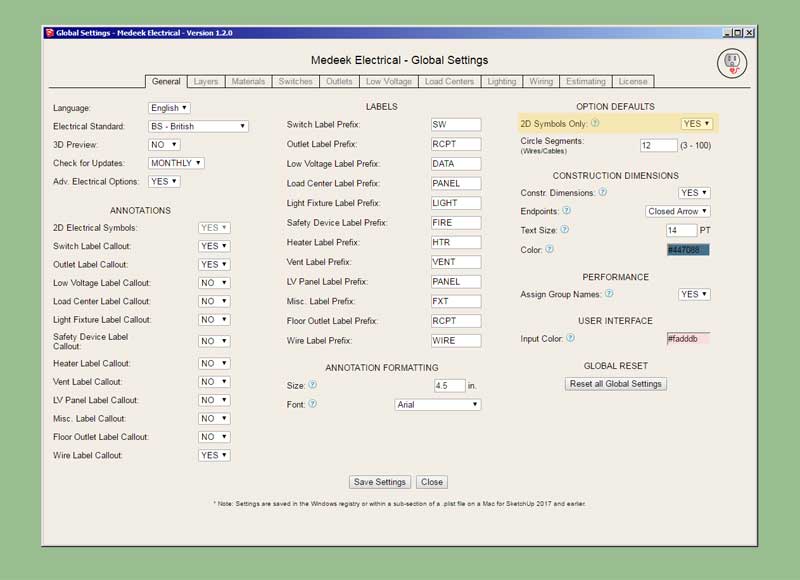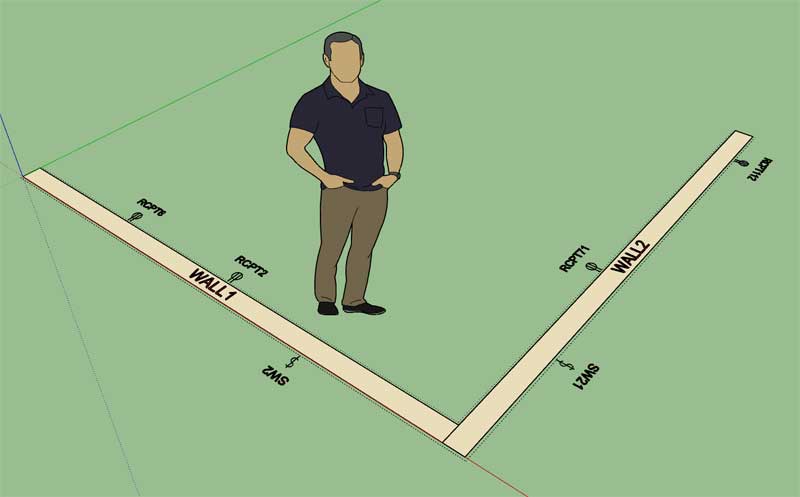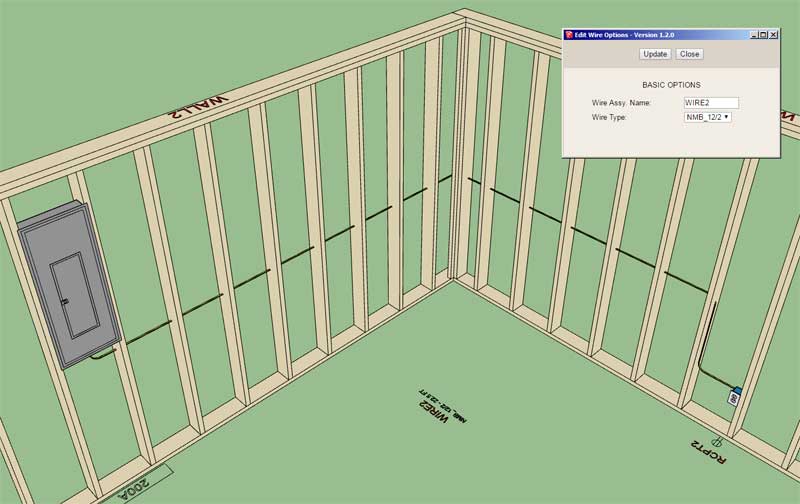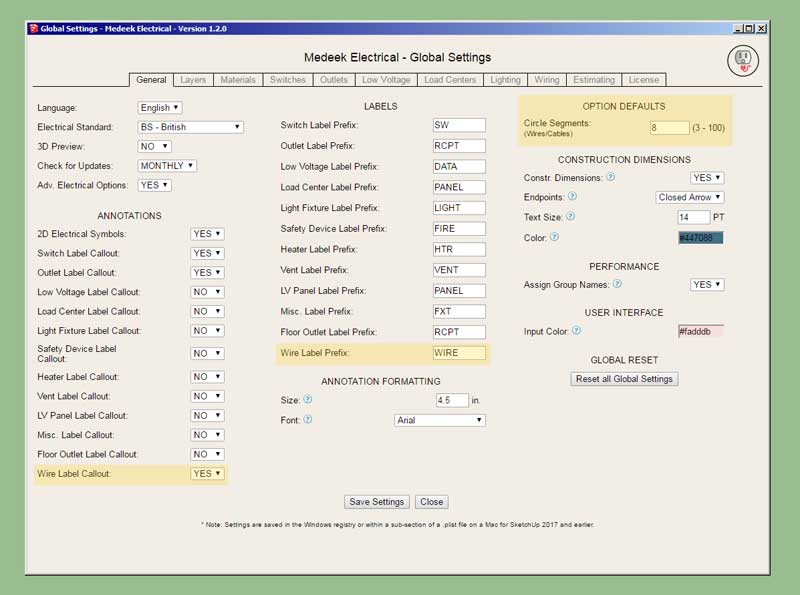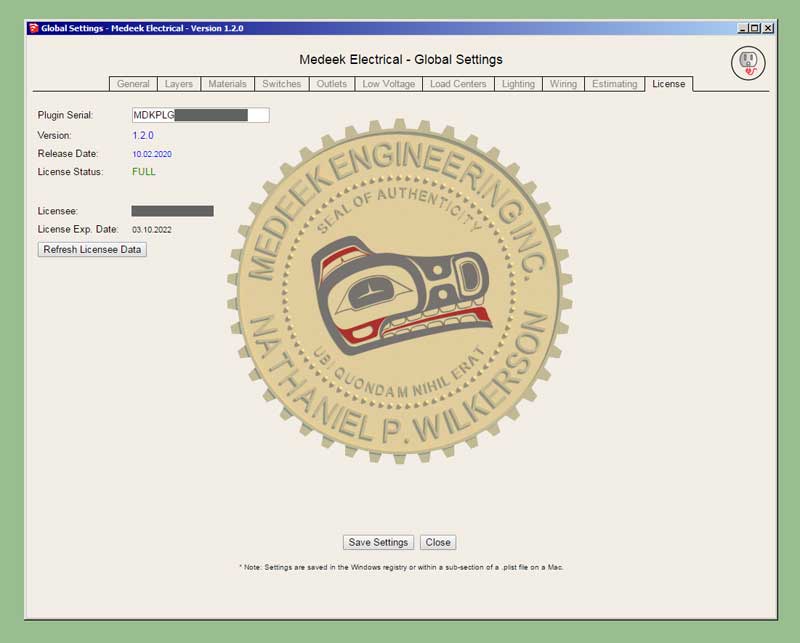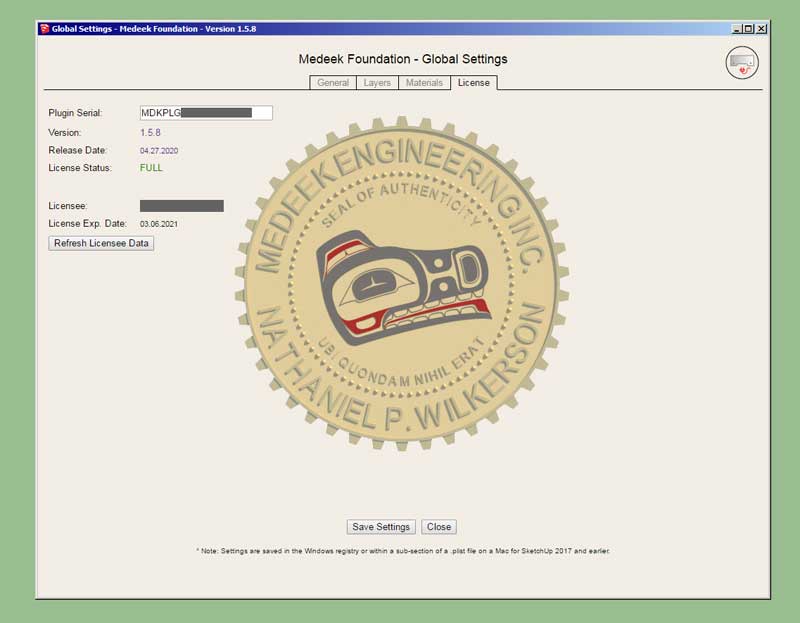Another view of board and battens:

Just over five years into programming these plugins, I released the first version of the Truss plugin Oct. 7, 2015.
The further I go it seems like I just keep coming up with more things "todo". I really need to take myself and clone me about five times and then set each clone at developing the various plugins, maybe then I might get somewhere with all of this.

Just over five years into programming these plugins, I released the first version of the Truss plugin Oct. 7, 2015.
The further I go it seems like I just keep coming up with more things "todo". I really need to take myself and clone me about five times and then set each clone at developing the various plugins, maybe then I might get somewhere with all of this.


