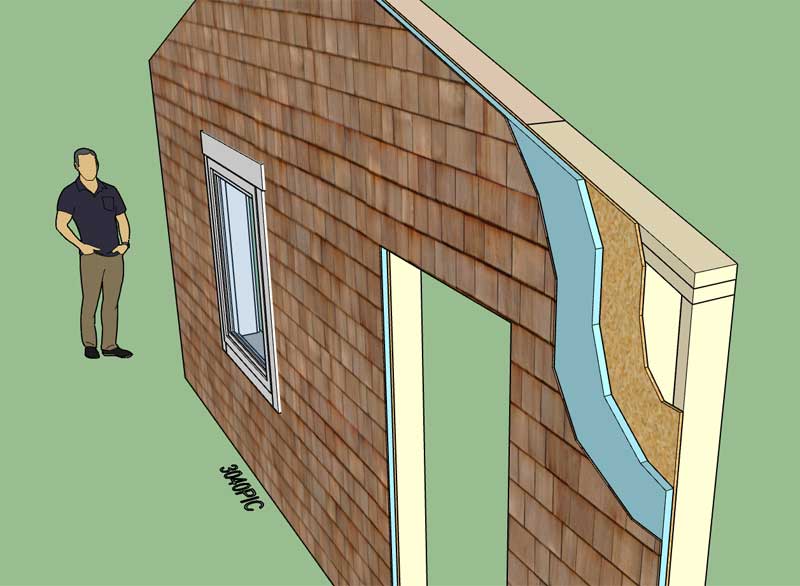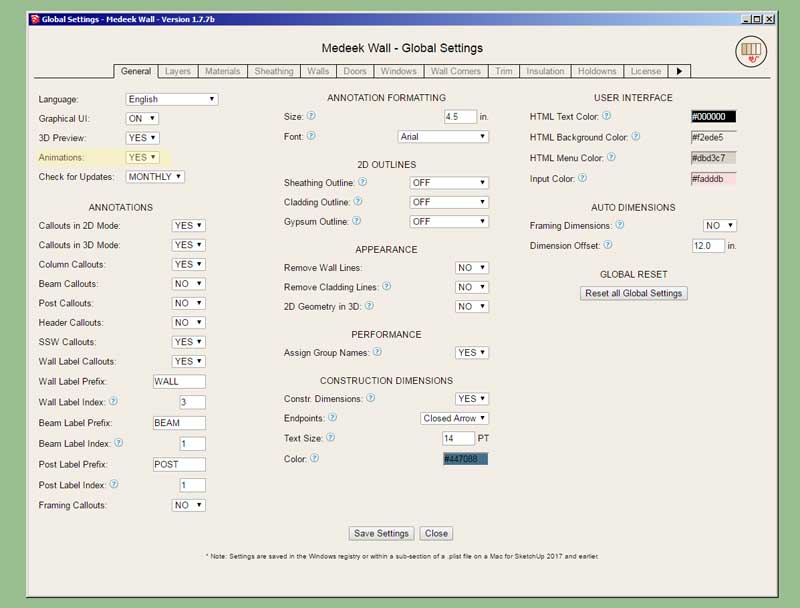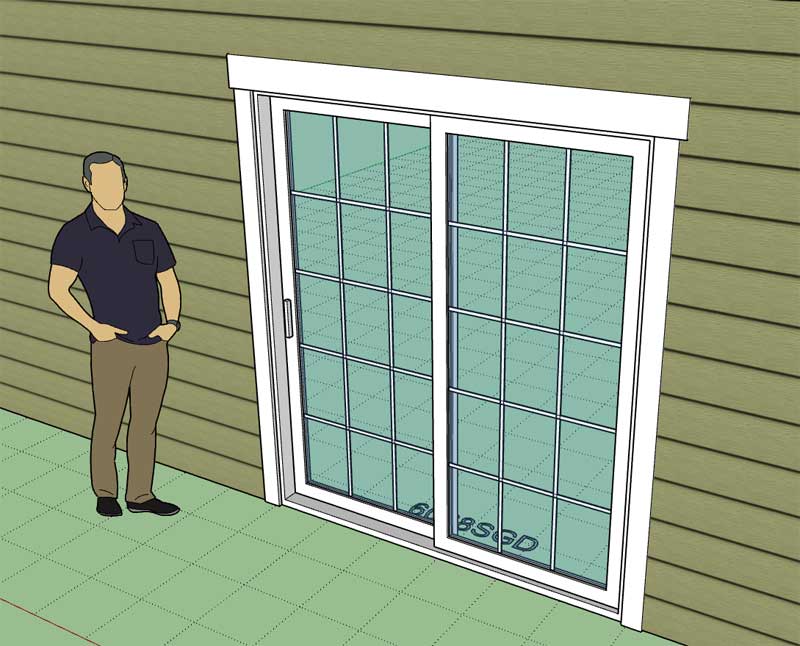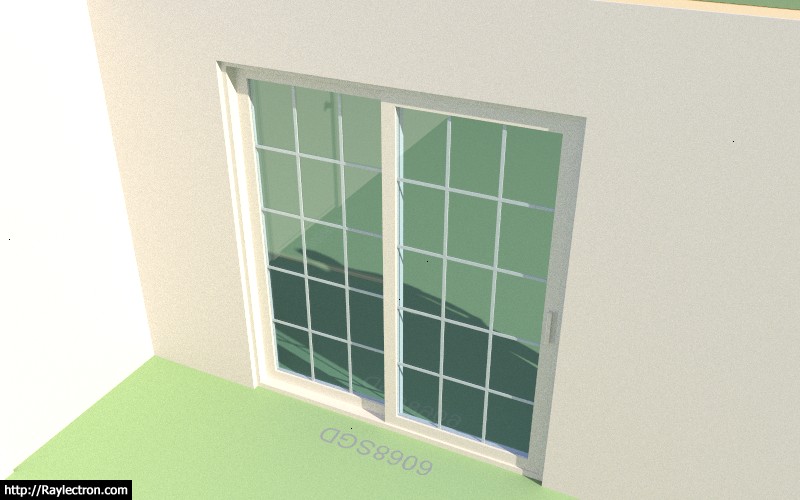Version 1.8.2c - 01.28.2021
- Enabled a second layer of sheathing for exterior shed and hip walls.
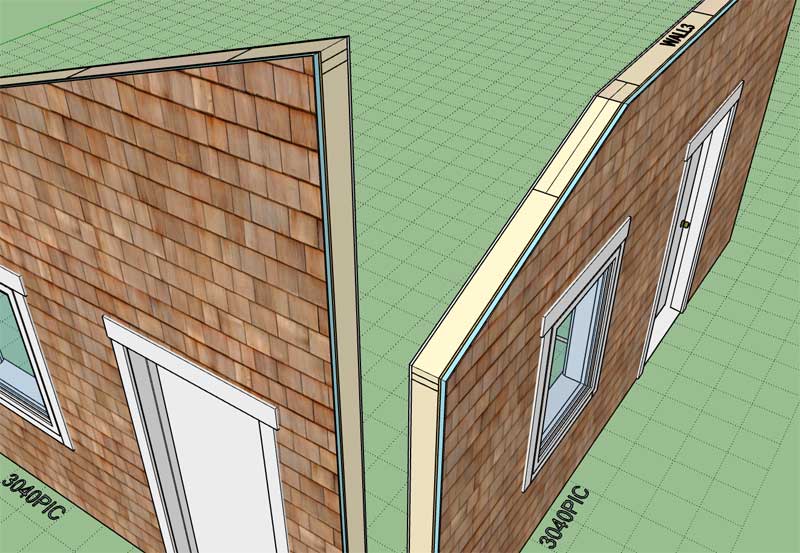
!!! CAUTION !!!
Installing this update will require that you delete and recreate any HIP or SHED wall presets that you have previously configured. This update will not affect any rectangular or gable wall presets.
- Enabled a second layer of sheathing for exterior shed and hip walls.

!!! CAUTION !!!
Installing this update will require that you delete and recreate any HIP or SHED wall presets that you have previously configured. This update will not affect any rectangular or gable wall presets.

