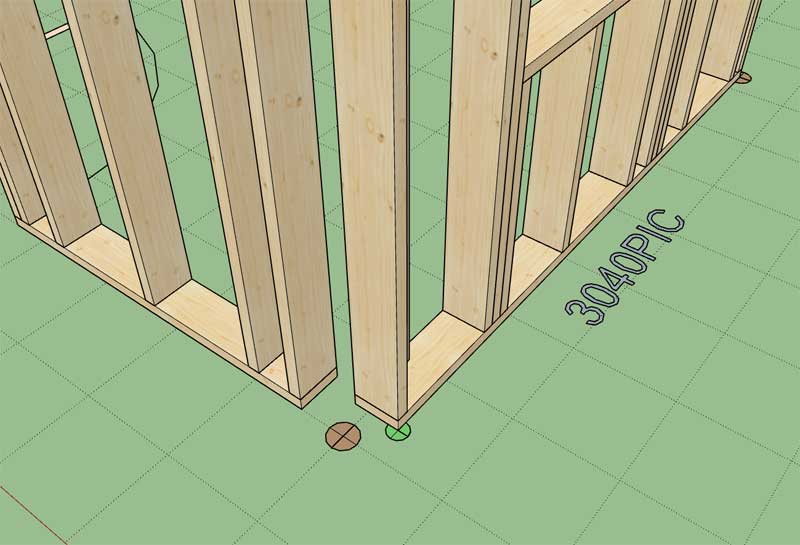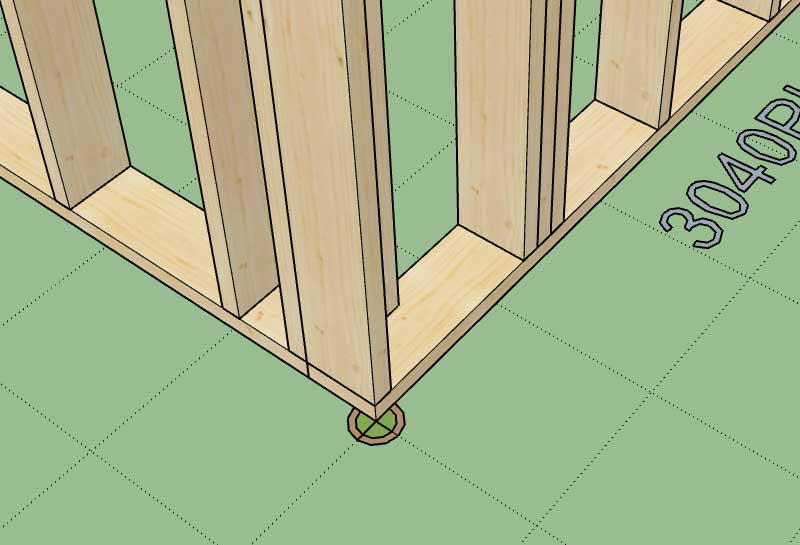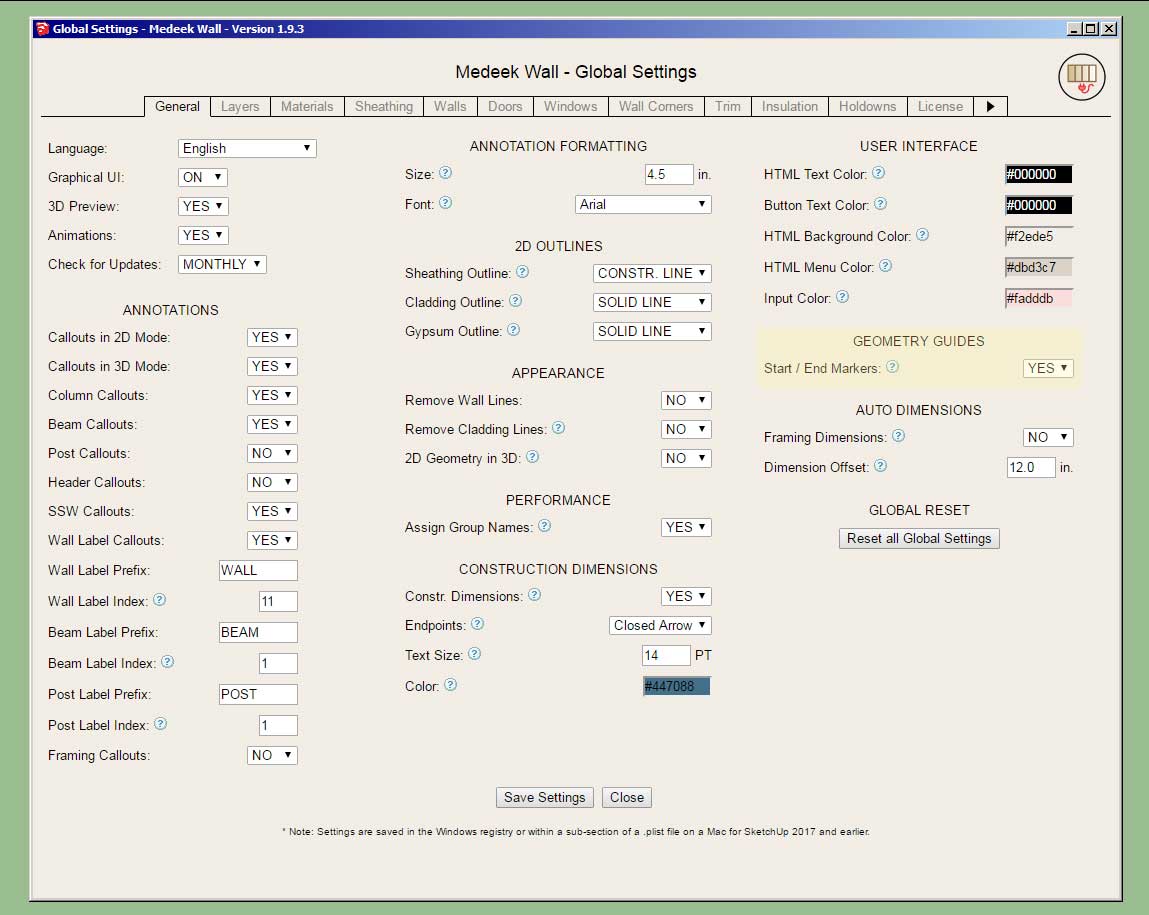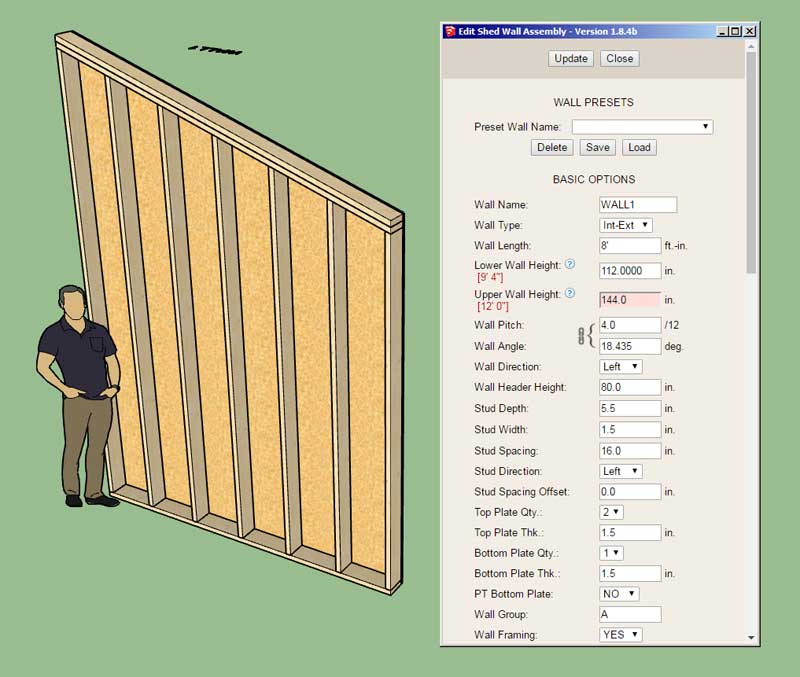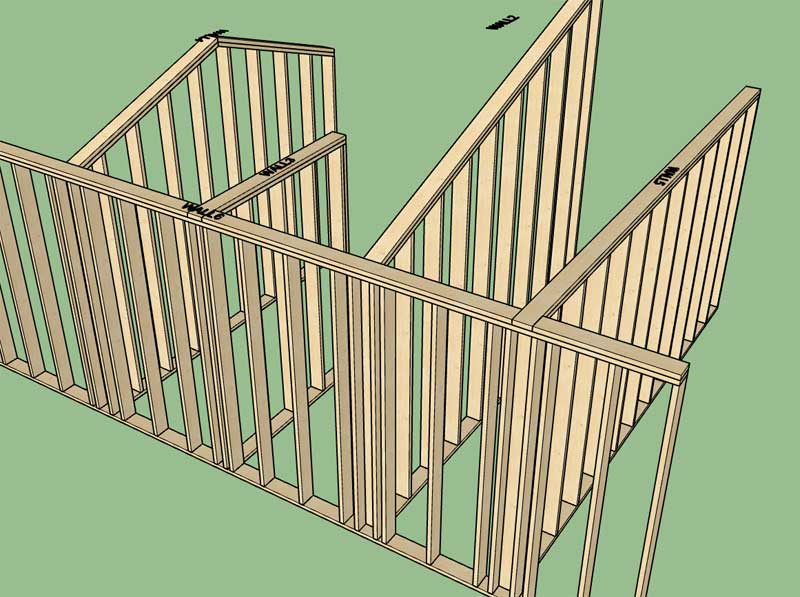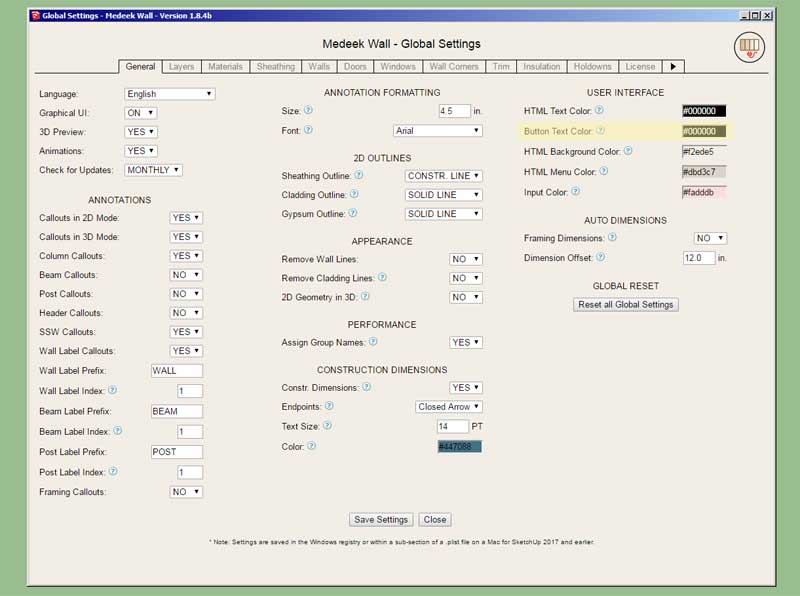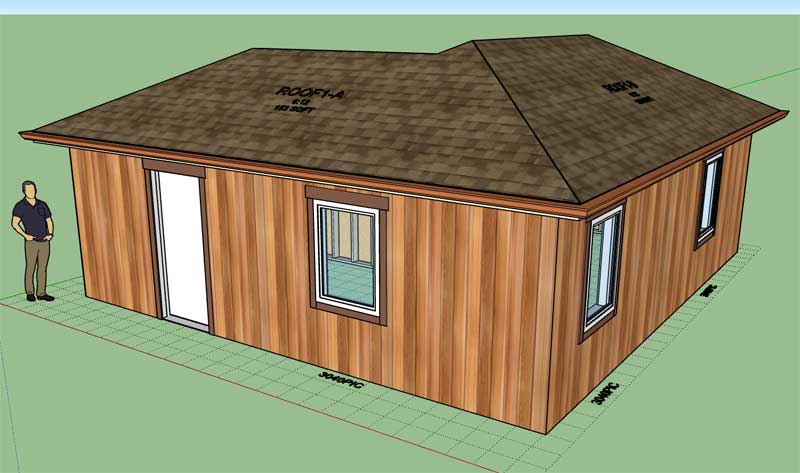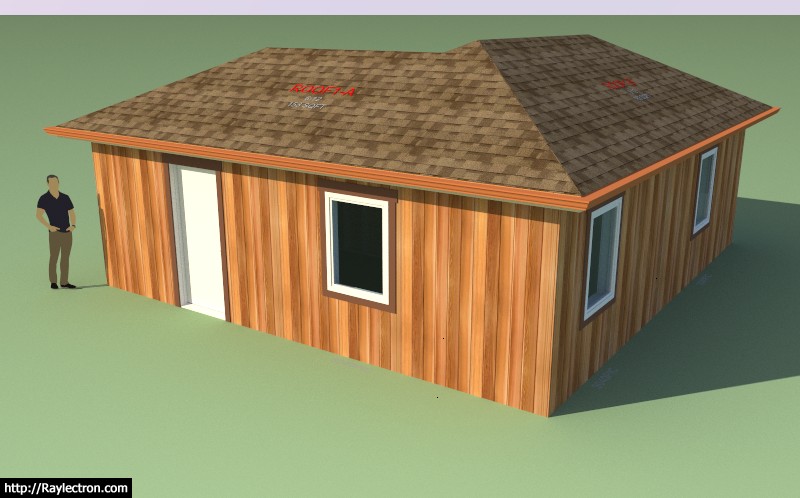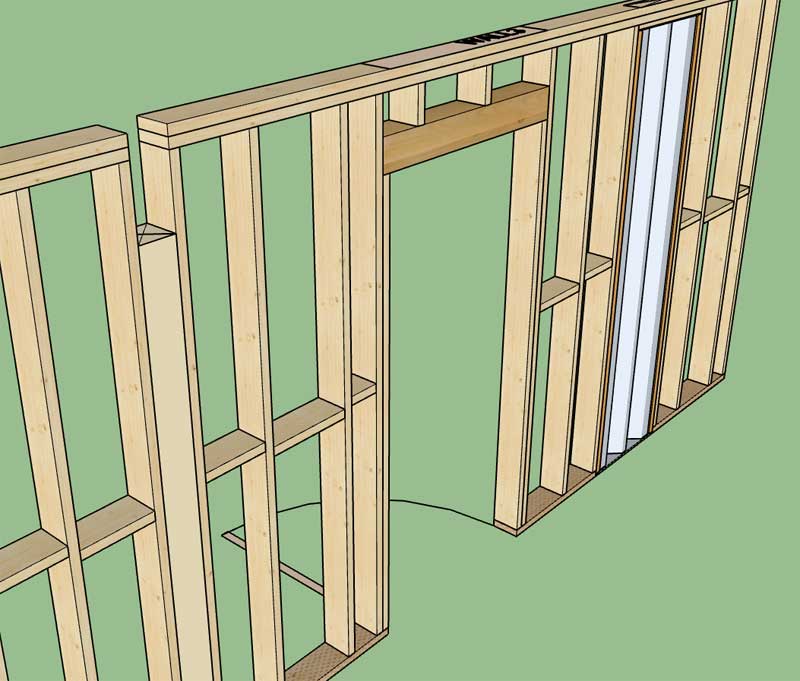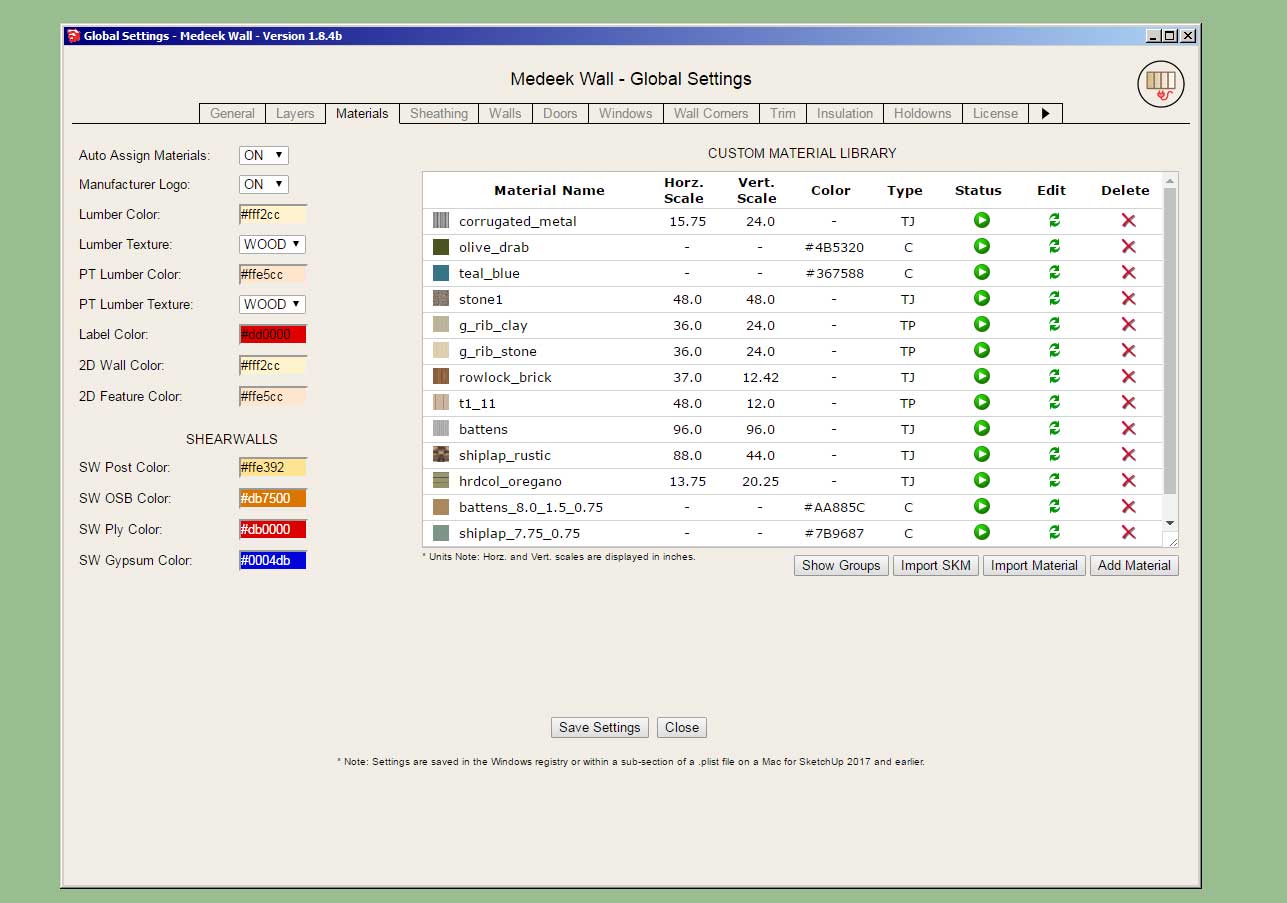I'm always curious as to how people are actually using the plugins and to be honest I take a lot of phone calls and emails every day but rarely do I get to see the end result. Mostly I deal with small issues and customers who are still getting oriented with the plugins or who are having a bit of trouble with the learning curve.
To encourage some (visual) feedback I am going to hold a **special drawing**. Who ever wins the drawing will get a two year extension on all of their plugin licenses (Wall, Truss, Foundation and Electrical - approx. a $300.00 value). To have your name/business entered into the hat you only need to have a licensed copy of one of the plugins and submit one post on the SketchUp forum or on this forum (with picture or pictures) showing a project you created with any one of the plugins (it doesn't have to be all of the plugins and it doesn't have to be a whole house design). To increase the odds of you winning and to provide more incentive for participation, I will draw three times, so there will be a total of three winners. I will hold the drawings at 10:00 PM MST on Mar. 24th, so you have basically two weeks to make a submission. I will post the winners of the drawing on this forum board.
*Note that educational licenses and trial licenses do not qualify for the drawing. If your extension(s) license has expired that will not matter, I will add the two years to the Mar. 24th drawing date. If you recently purchased the extensions then you will get two years added to your exp. update date.*
My primary intent is to be able to view some interesting projects created with the plugins and SketchUp. I am now more firmly convinced than ever that SketchUp is the way forward and the **future** of residential architectural design.
P.S.
If you post your project on the SketchUp forum please post in the appropriate category. You can also post on this website forum as well here: http://design.medeek.com/smf/index.php?board=2.0
To encourage some (visual) feedback I am going to hold a **special drawing**. Who ever wins the drawing will get a two year extension on all of their plugin licenses (Wall, Truss, Foundation and Electrical - approx. a $300.00 value). To have your name/business entered into the hat you only need to have a licensed copy of one of the plugins and submit one post on the SketchUp forum or on this forum (with picture or pictures) showing a project you created with any one of the plugins (it doesn't have to be all of the plugins and it doesn't have to be a whole house design). To increase the odds of you winning and to provide more incentive for participation, I will draw three times, so there will be a total of three winners. I will hold the drawings at 10:00 PM MST on Mar. 24th, so you have basically two weeks to make a submission. I will post the winners of the drawing on this forum board.
*Note that educational licenses and trial licenses do not qualify for the drawing. If your extension(s) license has expired that will not matter, I will add the two years to the Mar. 24th drawing date. If you recently purchased the extensions then you will get two years added to your exp. update date.*
My primary intent is to be able to view some interesting projects created with the plugins and SketchUp. I am now more firmly convinced than ever that SketchUp is the way forward and the **future** of residential architectural design.
P.S.
If you post your project on the SketchUp forum please post in the appropriate category. You can also post on this website forum as well here: http://design.medeek.com/smf/index.php?board=2.0

