I will need to uninstall and then reinstall the latest version and then try to duplicate the error. Strange that the global settings is not pulling the defaults.
- Welcome to Medeek Forum.
This section allows you to view all posts made by this member. Note that you can only see posts made in areas you currently have access to.
#1786
Medeek Wall Plugin / Re: Development and Updates for the Medeek Wall Plugin
July 10, 2018, 04:12:38 PM #1787
Medeek Wall Plugin / Re: Development and Updates for the Medeek Wall Plugin
July 10, 2018, 12:12:01 AM
Added the APL4 Beam-to-Column Tie per designer request:
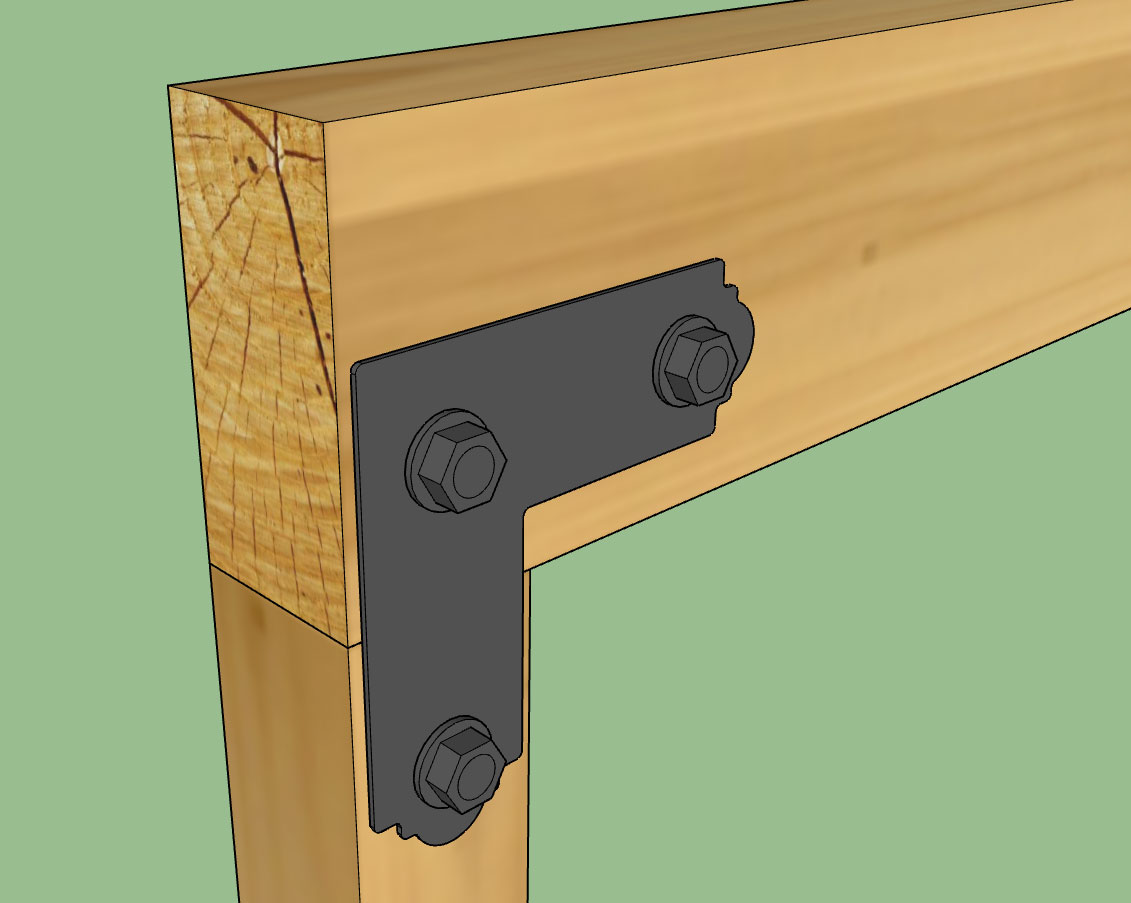
Installed in pairs with total of six STN22 decorative washers.

Installed in pairs with total of six STN22 decorative washers.
#1788
Medeek Wall Plugin / Re: Development and Updates for the Medeek Wall Plugin
July 09, 2018, 12:38:46 PM
To better reflect the distinction between a plugin and extension I will be re-branding the plugin and renaming it to just "Medeek Wall".
From here on out I will also be referring to it as an extension.
The entire collection of plugins will be re-branded as:
Medeek Architect - A SketchUp Extension Library
From here on out I will also be referring to it as an extension.
The entire collection of plugins will be re-branded as:
Medeek Architect - A SketchUp Extension Library
#1789
Medeek Wall Plugin / Re: Development and Updates for the Medeek Wall Plugin
July 09, 2018, 12:38:57 AM
Version 0.8.4d - 07.05.2018 thru 07.09.2018
- Added a vertical offset parameter for doors that allows a door to be positioned below the bottom plate of the wall.
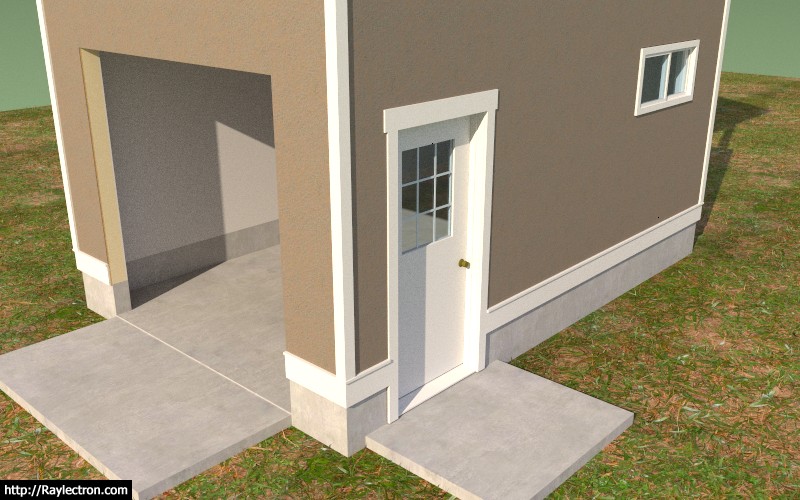
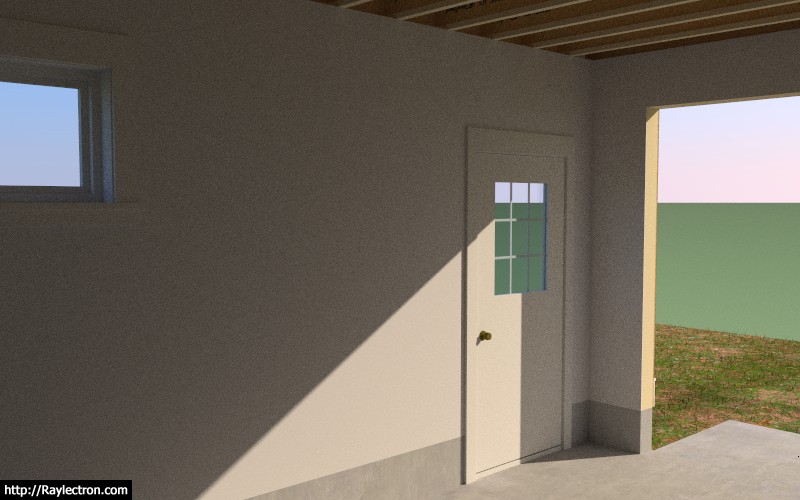
Door is vertically offset 12" into blockout in concrete stemwall.
- Added a vertical offset parameter for doors that allows a door to be positioned below the bottom plate of the wall.


Door is vertically offset 12" into blockout in concrete stemwall.
#1790
Medeek Wall Plugin / Re: Development and Updates for the Medeek Wall Plugin
July 07, 2018, 10:55:25 PMPlugin utilization breakdown:
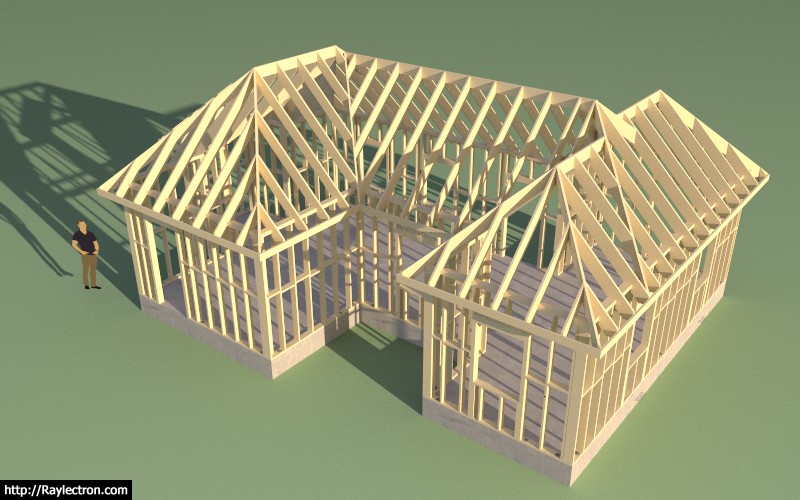
Foundation Plugin: Not parametric, slab on grade foundation, less than a minute
Wall Plugin: Fully parametric, exterior walls only with some doors and windows, about a minute
Truss Plugin: Rafter roof not parametric and required manual editing to complete this roof framing, approximately 30-45 minutes of trimming members with the trim tool (Truss Plugin).
Based on this test the area I am falling down in most is the roof. I need to be able to automatically create complex roofs and also have them fully parametric, this has always been the holy grail of the Truss Plugin and I have not yet achieved it.
In my mind the Wall Plugin has already surpassed the Truss Plugin in ability and functionality.
#1791
Medeek Wall Plugin / Re: Development and Updates for the Medeek Wall Plugin
July 07, 2018, 11:58:34 AM
Just for curiosity sake I gave crown molding some more thought this morning and it quickly became apparent to me that interior trim is far more complicated than I originally thought.
The problem arises when you have a long ext. or int. wall that is adjacent to multiple rooms, where multiple walls tee into this wall. Some of these rooms may have crown molding and some may not.
To make this completely parametric would require some very serious logic.
Another option would be to decouple the crown molding from the wall panels and just make a separate tool for this function.
Option C would be just to leave this venue to other plugins like Profile Builder. The problem with this option is that with baseboard and chair rail the door and window openings would have to be manually removed.
For now I don't have an optimal solution for interior trim, I will need to give this some more thought.
The problem arises when you have a long ext. or int. wall that is adjacent to multiple rooms, where multiple walls tee into this wall. Some of these rooms may have crown molding and some may not.
To make this completely parametric would require some very serious logic.
Another option would be to decouple the crown molding from the wall panels and just make a separate tool for this function.
Option C would be just to leave this venue to other plugins like Profile Builder. The problem with this option is that with baseboard and chair rail the door and window openings would have to be manually removed.
For now I don't have an optimal solution for interior trim, I will need to give this some more thought.
#1792
Medeek Wall Plugin / Re: Development and Updates for the Medeek Wall Plugin
July 07, 2018, 10:46:02 AM
Had a question on door hardware this morning.
I should point out that within the door install menu (and door edit menu) the user can pick between seven different styles of door hardware. Currently only Style1, Style2 and Style3 are active which means that the component (.skp) file exists in the components sub-folder.
If you want to add more hardware components, just name them (Style4, Style5, Style6 or Style7) and place them in the "components" sub-folder.
At some point I will probably move the door hardware into the "library" sub-folder and provide a better system for selecting and adding additional hardware within the global settings. The current system is limited and rather primitive.
Note that Style2 is a lever handle while Style1 is a typical doorknob. Style3 is a doorknob/deadbolt combo.
I should point out that within the door install menu (and door edit menu) the user can pick between seven different styles of door hardware. Currently only Style1, Style2 and Style3 are active which means that the component (.skp) file exists in the components sub-folder.
If you want to add more hardware components, just name them (Style4, Style5, Style6 or Style7) and place them in the "components" sub-folder.
At some point I will probably move the door hardware into the "library" sub-folder and provide a better system for selecting and adding additional hardware within the global settings. The current system is limited and rather primitive.
Note that Style2 is a lever handle while Style1 is a typical doorknob. Style3 is a doorknob/deadbolt combo.
#1793
Medeek Wall Plugin / Re: Development and Updates for the Medeek Wall Plugin
July 07, 2018, 01:57:40 AM
Version 0.8.4c - 07.07.2018
- Horizontal trim elements terminate at window and door trim.
- Added the following door types: flat four panel, flat two panel (single and double).
- Horizontal trim elements terminate at window and door trim.
- Added the following door types: flat four panel, flat two panel (single and double).
#1794
Medeek Wall Plugin / Re: Development and Updates for the Medeek Wall Plugin
July 07, 2018, 12:46:02 AM
Today was one of those days where I got seriously pulled sideways, so rather than jump back into the larger important items I put out a few small fires and some low hanging fruit, kind of needed a break anyways after working straight through the 4th.
Flat two and four panel doors, single and double options:
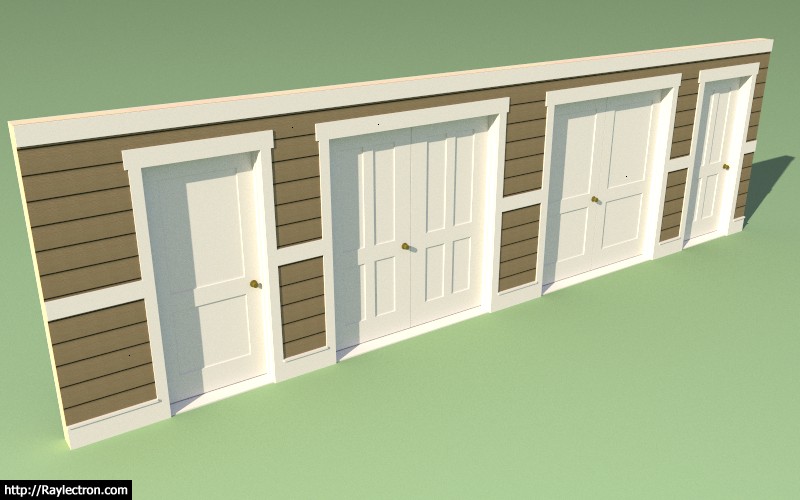
A slightly more contemporary look versus the more traditional six panel doors.
Flat two and four panel doors, single and double options:

A slightly more contemporary look versus the more traditional six panel doors.
#1795
Medeek Wall Plugin / Re: Development and Updates for the Medeek Wall Plugin
July 06, 2018, 10:11:07 PM
The horizontal trim elements (frieze, band, skirt) are now interacting with the exterior window and door trim as one would expect:
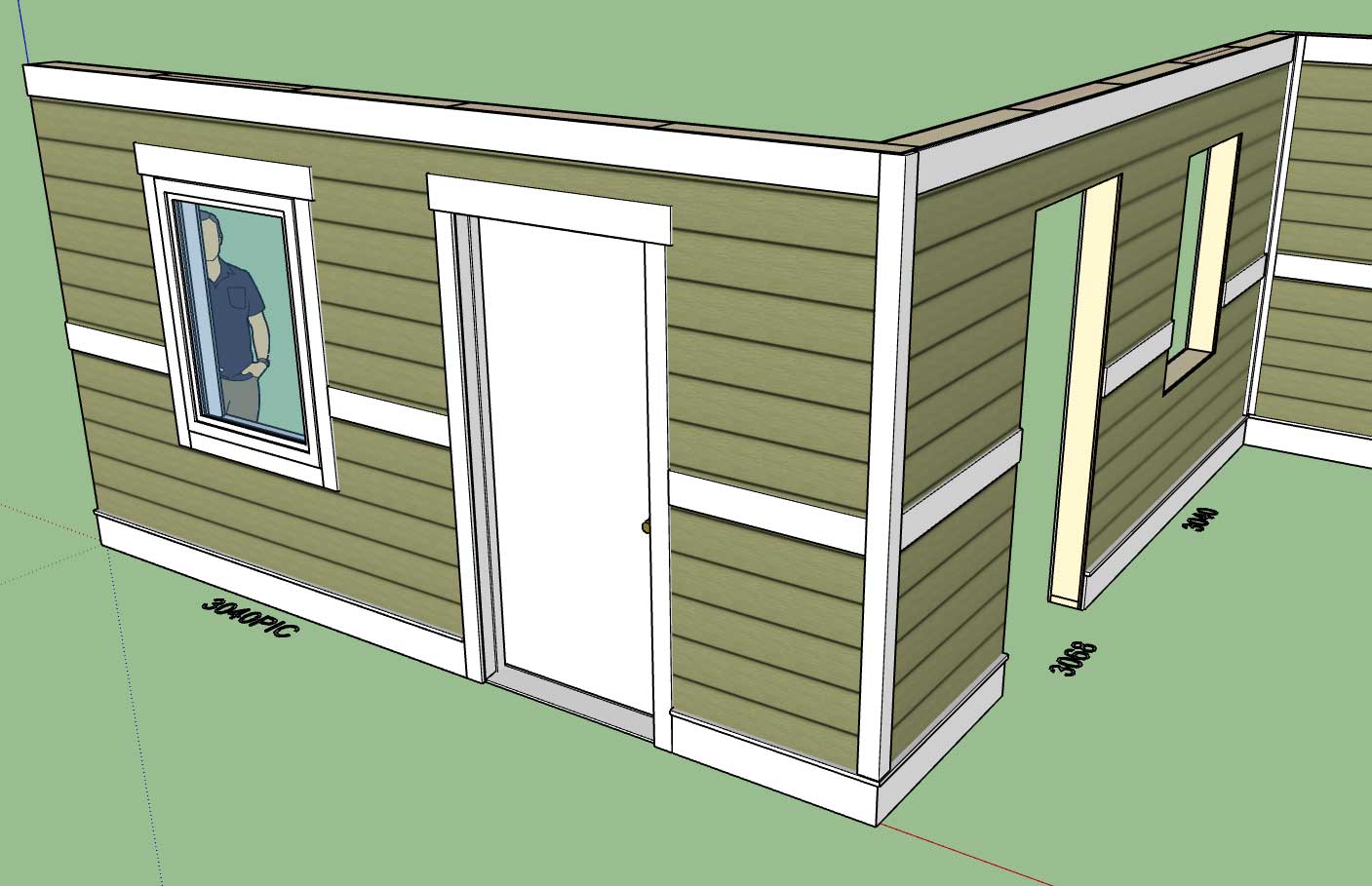
When no trim is installed (wall to the right) the band board is cut at the opening(s) flush with the sheathing and cladding. When trim is installed the band board and skirt terminate at the edge of the window/door trim.
Little details really, but the devil is in the details.
Reminds me of the days working construction for a general contractor in Utah some 20 years ago. I was installing faux log siding on a high end residence and if our pieces butted up with a gap anymore than 1/32" he would make us pull it off and redo it (especially on the front of the house).

When no trim is installed (wall to the right) the band board is cut at the opening(s) flush with the sheathing and cladding. When trim is installed the band board and skirt terminate at the edge of the window/door trim.
Little details really, but the devil is in the details.
Reminds me of the days working construction for a general contractor in Utah some 20 years ago. I was installing faux log siding on a high end residence and if our pieces butted up with a gap anymore than 1/32" he would make us pull it off and redo it (especially on the front of the house).
#1796
Medeek Wall Plugin / Re: Development and Updates for the Medeek Wall Plugin
July 05, 2018, 11:55:59 PM
Version 0.8.4b - 07.05.2018
- Fixed the door handing for in-swing doors.
- Callout for in-swing doors moved to interior side of wall.
- Fixed the door handing for in-swing doors.
- Callout for in-swing doors moved to interior side of wall.
#1797
Medeek Wall Plugin / Re: Development and Updates for the Medeek Wall Plugin
July 05, 2018, 03:20:43 PM
Version 0.8.4 - 07.05.2018
- Added frieze and skirt board options to the exterior trim module.
- Added an optional drip cap to the skirt board (dimensions can be set in the global settings).
- Similar to the band board the skirt and frieze can cut through the corner trim.
- Each wall panel now has a name assigned to it, which can be edited in the wall edit menu.
- LVL beam depths now include 22" and 24" beam sizes. LVL edge texture has been updated.
After much discussion and thought regarding my current marketing strategy for this plugin I've come to the following conclusions:
1.) The amount of work required to make this plugin reach its full potential is significant. Each of the sub-modules is literally a plugin in and of itself (ie. Windows/Doors, Estimating, Engineering, Beams etc...) If I keep going this plugin will be much more than just a plugin, it will be piece of software that begins to rival other design packages like Chief Architect and perhaps even Revit.
2.) Based on my previous experience with my other plugins the renewal rate on these plugins is quite low which is slowly pushing me towards some sort of subscription based licensing. However, I find this licensing model very distasteful so that prevents me from adopting this type of model at the present.
3.) Compared to other design software out there my pricing is very low. To some degree this is actually hurting sales since the price is too low for many design professionals. What I mean specifically is that they look at this price and they have a hard time taking it serious, "It must just be TOY at that price". At the same time the casual/DIY user probably finds the current price a bit too high for their liking. So I am currently in a sweet spot where the plugin will not be purchased by either market.
4.) In order to keep pursuing this plugin (and others) with the amount of intensity and effort that I am currently expending I need to focus on the professional market.
In approximately 10 days I will be raising the price of the plugin to bring it more in line with other professional plugins like ConDoc Tools and others. I haven't settled on the new price but it will be at least double what it is now. The LT version will also probably see a slight increase however I would like to try to keep it accessible to the casual user and DIYer market.
- Added frieze and skirt board options to the exterior trim module.
- Added an optional drip cap to the skirt board (dimensions can be set in the global settings).
- Similar to the band board the skirt and frieze can cut through the corner trim.
- Each wall panel now has a name assigned to it, which can be edited in the wall edit menu.
- LVL beam depths now include 22" and 24" beam sizes. LVL edge texture has been updated.
After much discussion and thought regarding my current marketing strategy for this plugin I've come to the following conclusions:
1.) The amount of work required to make this plugin reach its full potential is significant. Each of the sub-modules is literally a plugin in and of itself (ie. Windows/Doors, Estimating, Engineering, Beams etc...) If I keep going this plugin will be much more than just a plugin, it will be piece of software that begins to rival other design packages like Chief Architect and perhaps even Revit.
2.) Based on my previous experience with my other plugins the renewal rate on these plugins is quite low which is slowly pushing me towards some sort of subscription based licensing. However, I find this licensing model very distasteful so that prevents me from adopting this type of model at the present.
3.) Compared to other design software out there my pricing is very low. To some degree this is actually hurting sales since the price is too low for many design professionals. What I mean specifically is that they look at this price and they have a hard time taking it serious, "It must just be TOY at that price". At the same time the casual/DIY user probably finds the current price a bit too high for their liking. So I am currently in a sweet spot where the plugin will not be purchased by either market.
4.) In order to keep pursuing this plugin (and others) with the amount of intensity and effort that I am currently expending I need to focus on the professional market.
In approximately 10 days I will be raising the price of the plugin to bring it more in line with other professional plugins like ConDoc Tools and others. I haven't settled on the new price but it will be at least double what it is now. The LT version will also probably see a slight increase however I would like to try to keep it accessible to the casual user and DIYer market.
#1798
Medeek Wall Plugin / Re: Development and Updates for the Medeek Wall Plugin
July 05, 2018, 01:28:40 PM
I will need to give the window module some more thought, it is very limited at the moment, only some very basic window types. Also the ability to customize the callout would be useful I think.
Testing the wall presets with the new trim features. The example below shows the water table terminated at the corners, compare to the previous example.
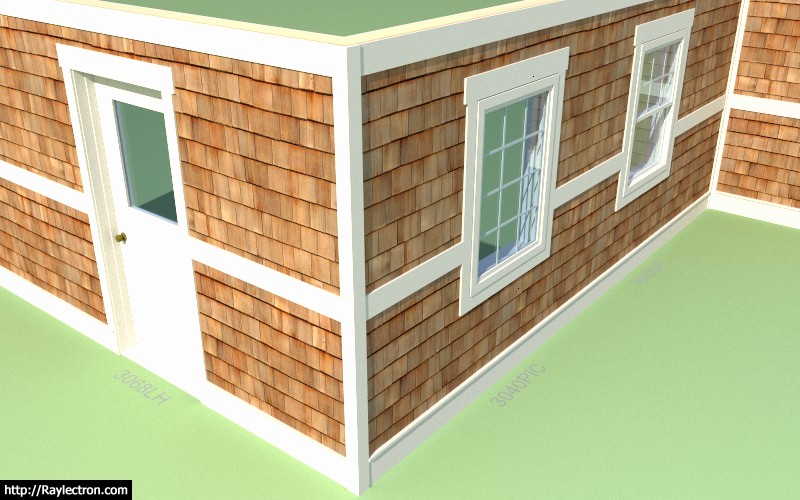
Testing the wall presets with the new trim features. The example below shows the water table terminated at the corners, compare to the previous example.

#1799
Medeek Wall Plugin / Re: Development and Updates for the Medeek Wall Plugin
July 05, 2018, 01:04:12 PMQuote from: mqbeers on July 05, 2018, 12:27:11 PM
Hey Nathan.
Wondering if you will posting an update to the plug-in now that you have the Trim Tab of the Global Settings modified a bit?
Thanks.
I'm just testing it a bit further and also making a few other updates and adding one small feature then I will roll out version 0.8.4.
#1800
Medeek Wall Plugin / Re: Development and Updates for the Medeek Wall Plugin
July 05, 2018, 02:55:17 AM
Frieze, Band and Skirt boards:
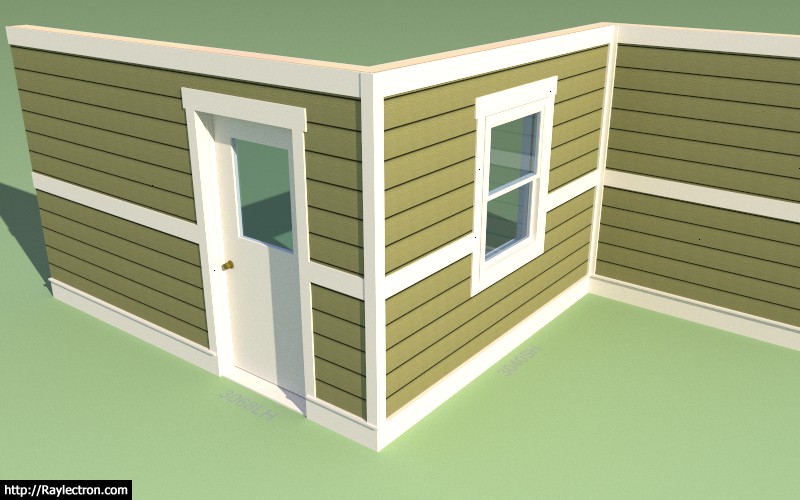
In this instance the skirt board is thru the corner, also notice the drip cap has been enabled for the skirt board.
All three of these horizontal trim elements can also be combined with the ext. wainscoting.
There is still some fine tuning I need to do with regards to how these horizontal elements terminate at window and door openings when trim is wrapping these elements, I will be looking at this tomorrow.

In this instance the skirt board is thru the corner, also notice the drip cap has been enabled for the skirt board.
All three of these horizontal trim elements can also be combined with the ext. wainscoting.
There is still some fine tuning I need to do with regards to how these horizontal elements terminate at window and door openings when trim is wrapping these elements, I will be looking at this tomorrow.
