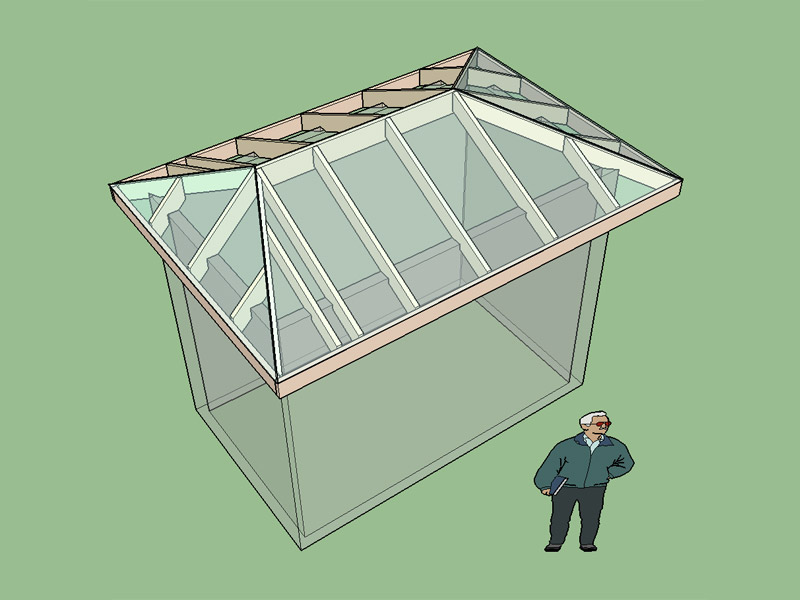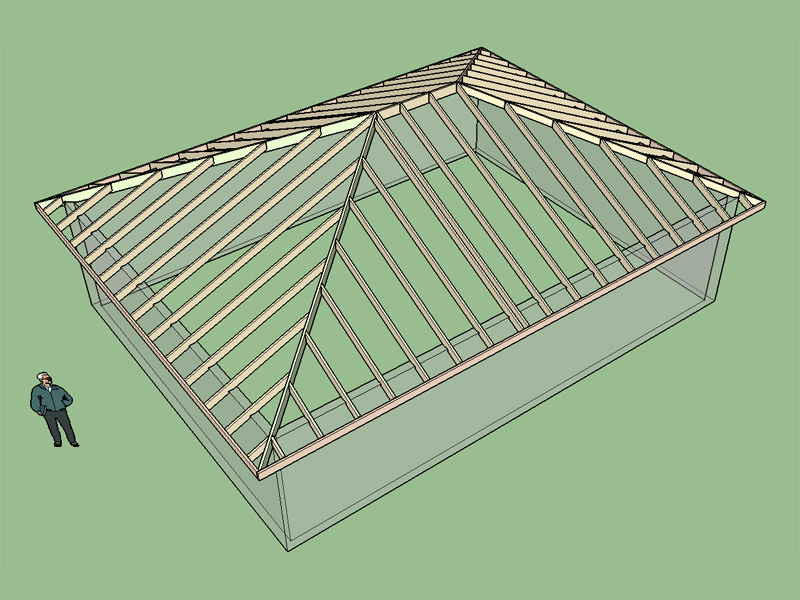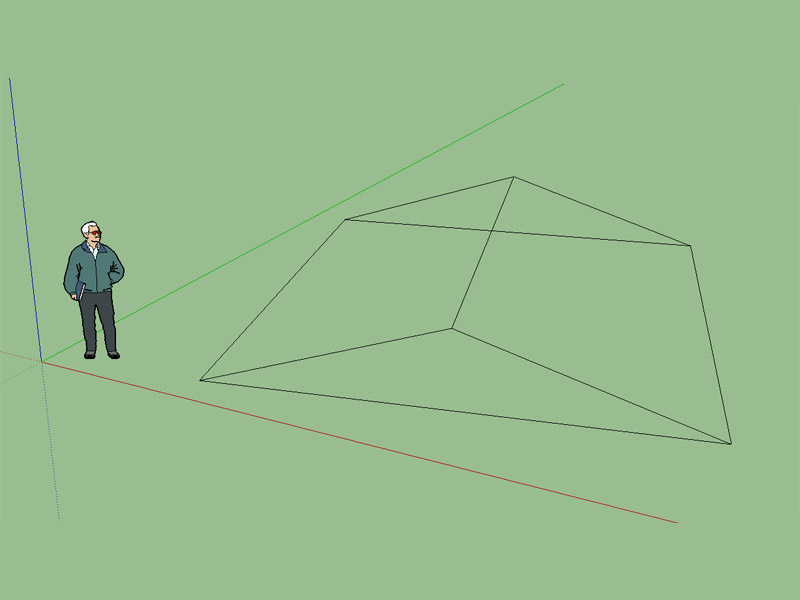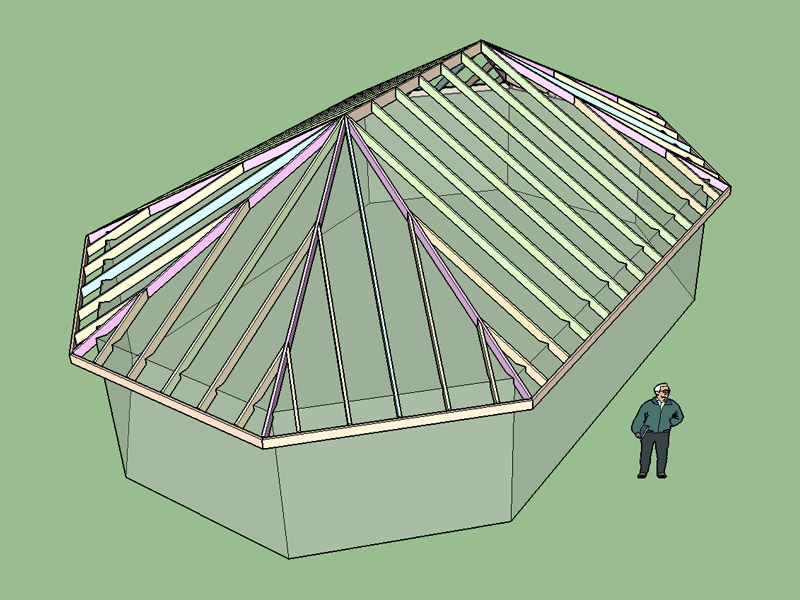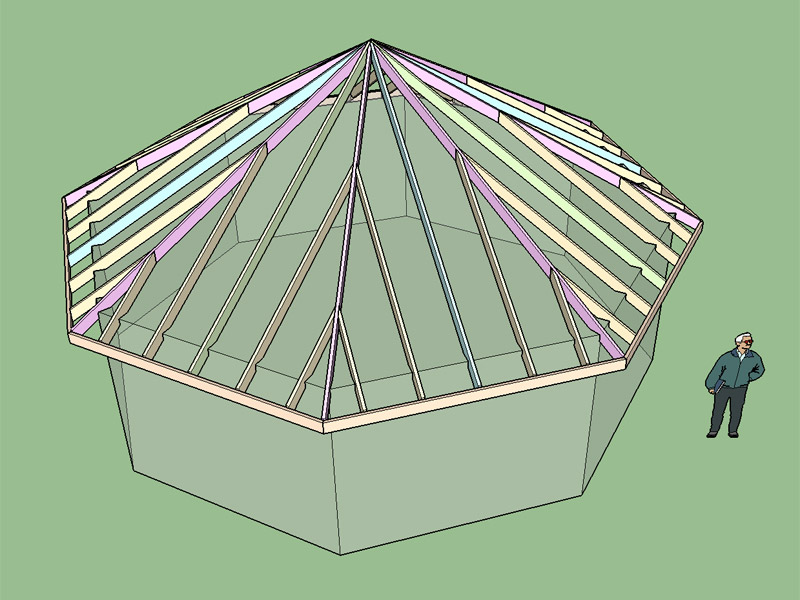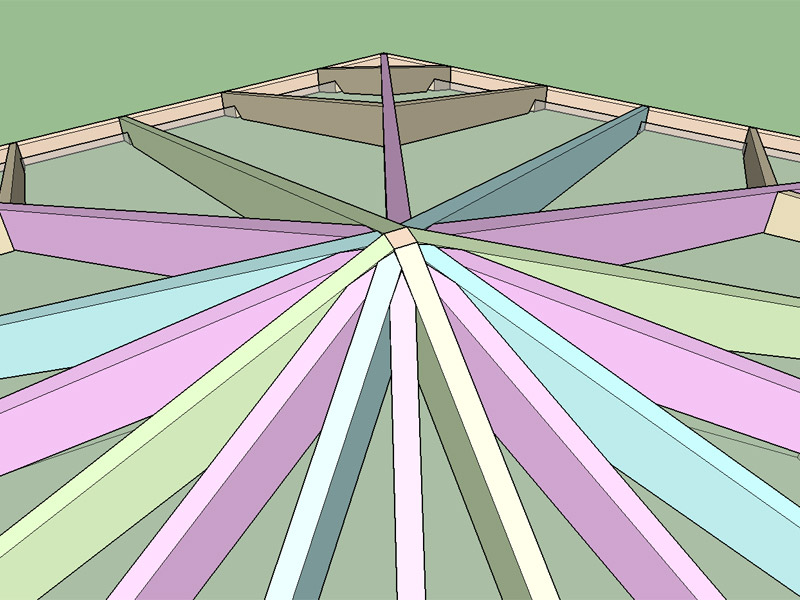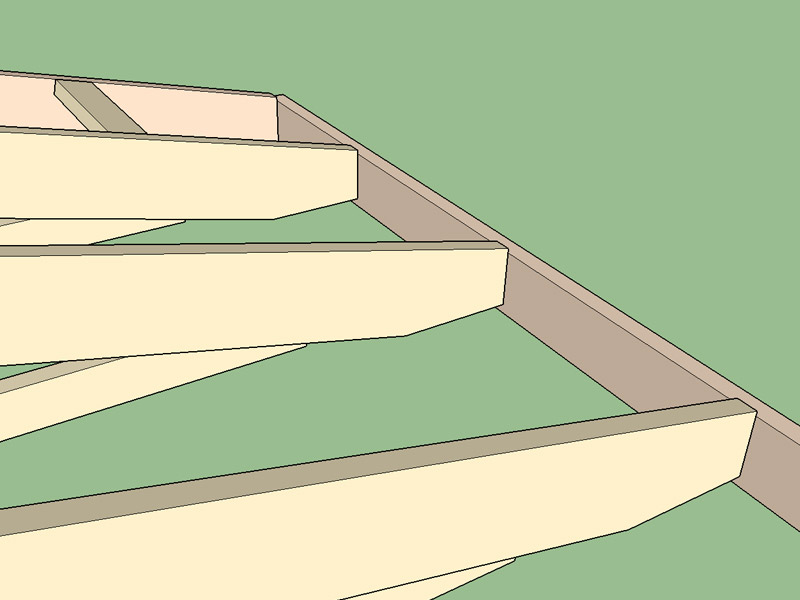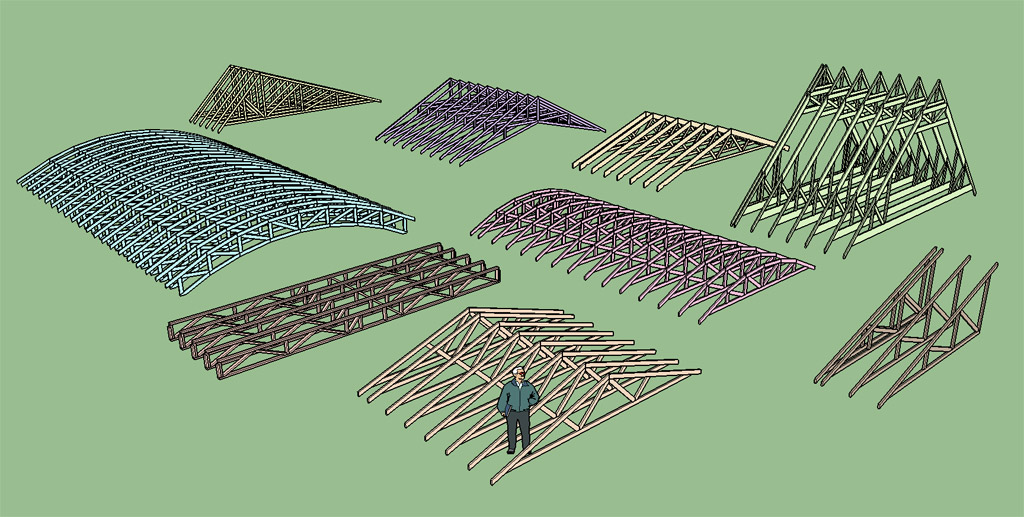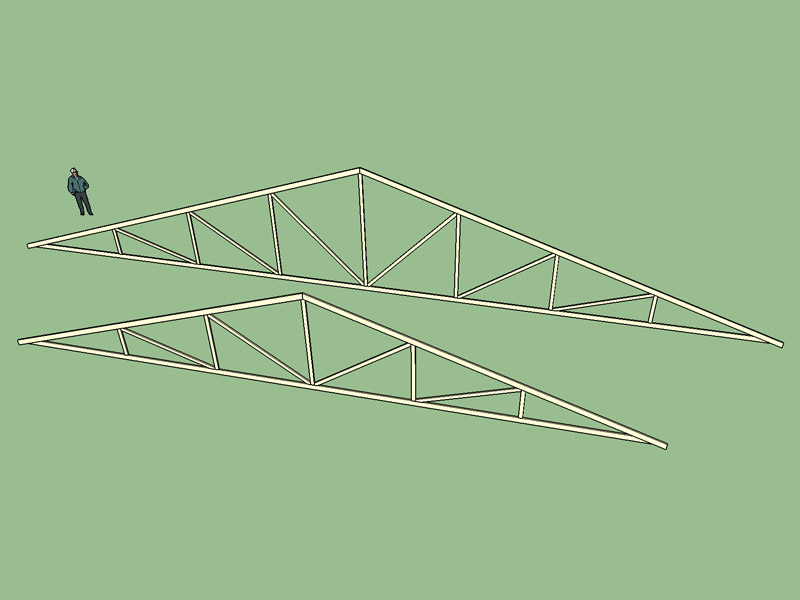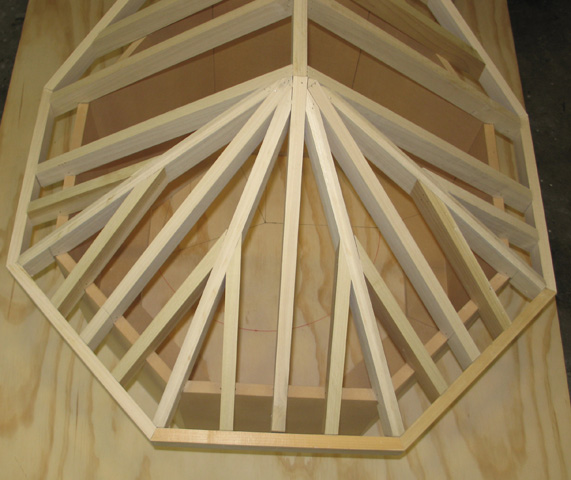I've been considering transition trusses and what it might take to add them into the plugin. Below is a quick study of this type of roof. I am curious to know if a common truss is butted up next to a transition truss for sheathing purposes. Also notice the scissor transition, this situation is a little complicated, not exactly sure how to deal with it.
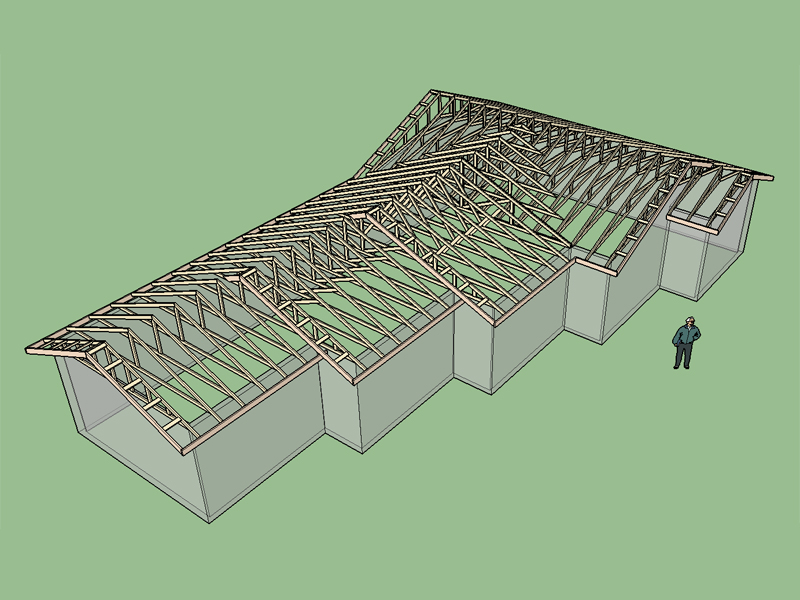
View model here:
https://3dwarehouse.sketchup.com/model.html?id=ue1772e6a-eb97-4775-b9f8-d12e3e134ba3
For clarity I have removed all of the common trusses in the image below:
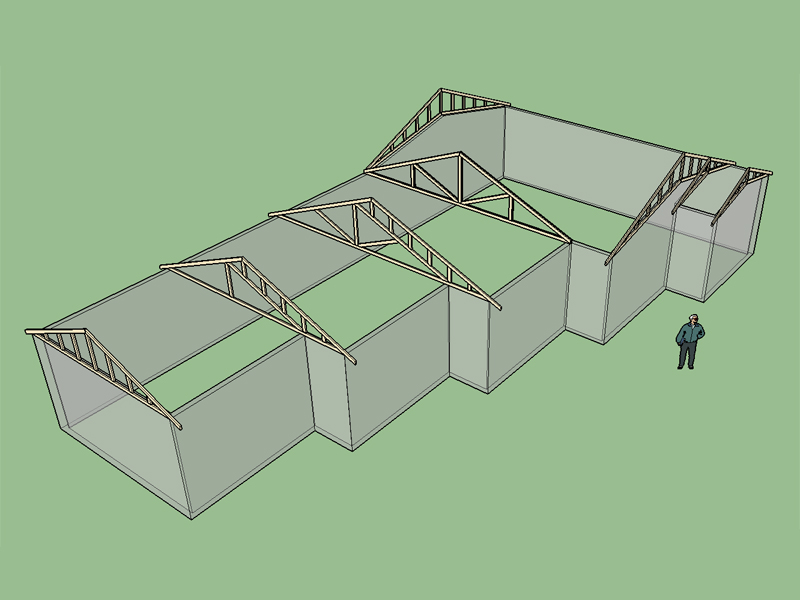
I think it would look something like this:
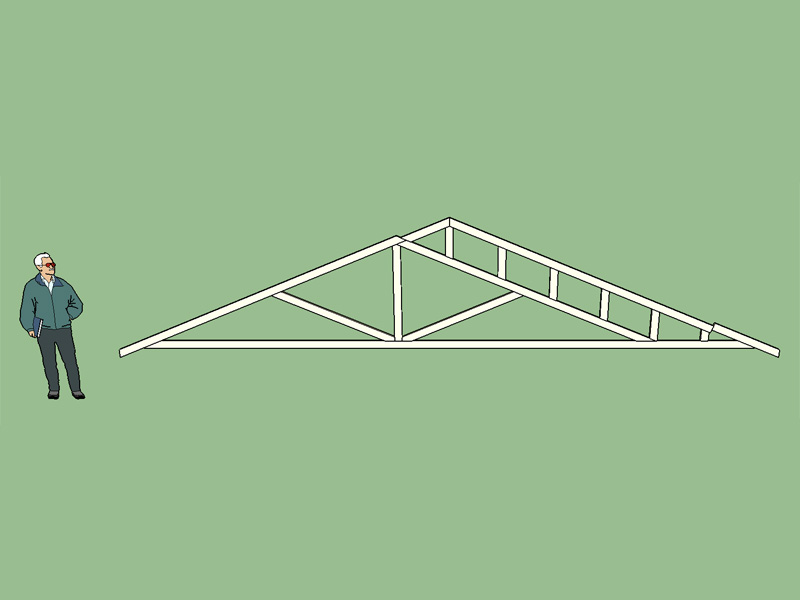
however I think the framing at the lower peak would be more correct if the top chord members abut like this:
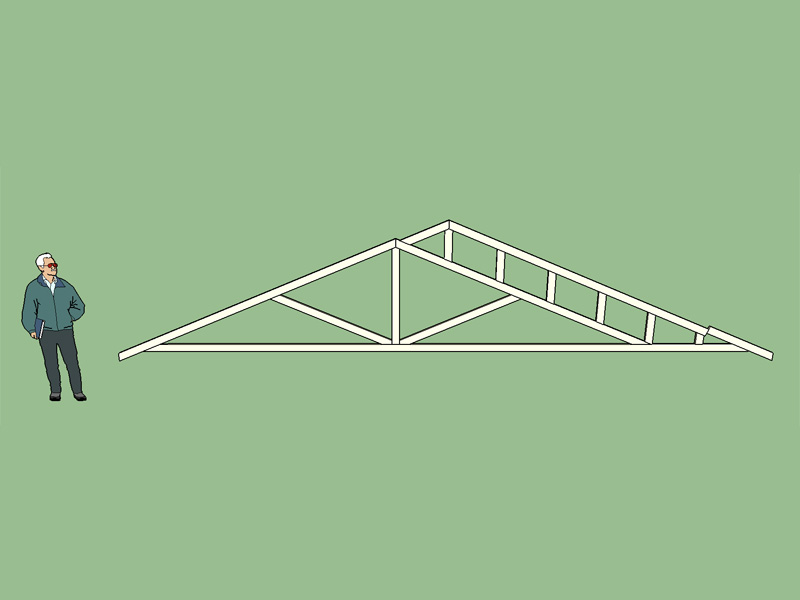

View model here:
https://3dwarehouse.sketchup.com/model.html?id=ue1772e6a-eb97-4775-b9f8-d12e3e134ba3
For clarity I have removed all of the common trusses in the image below:

I think it would look something like this:

however I think the framing at the lower peak would be more correct if the top chord members abut like this:


