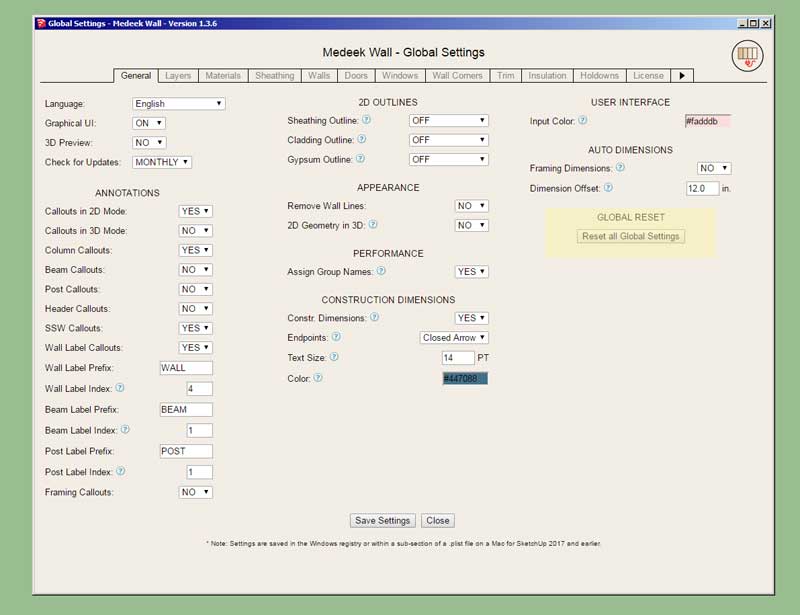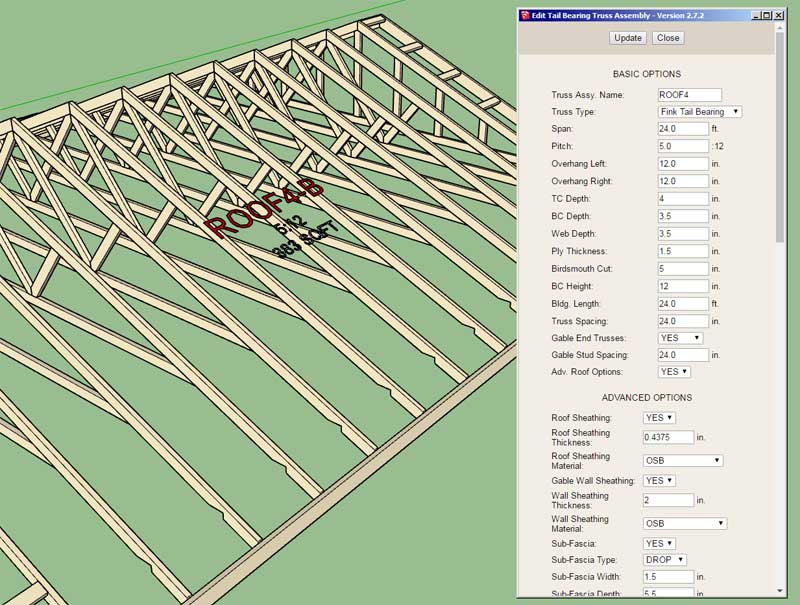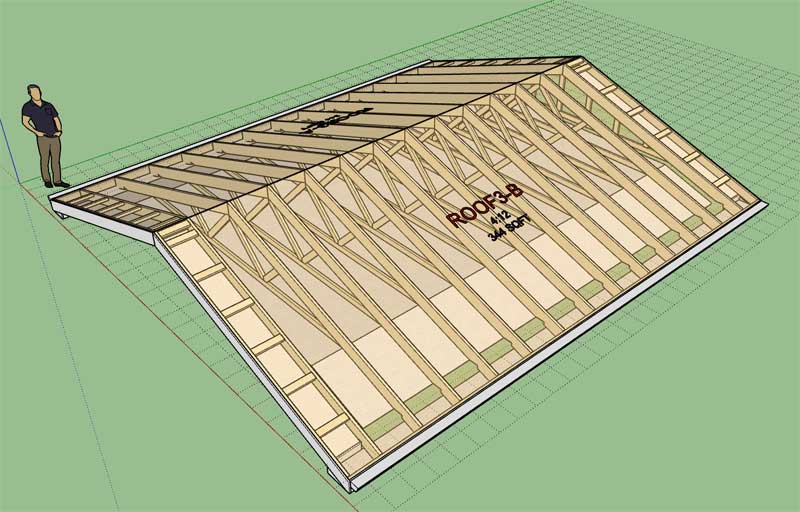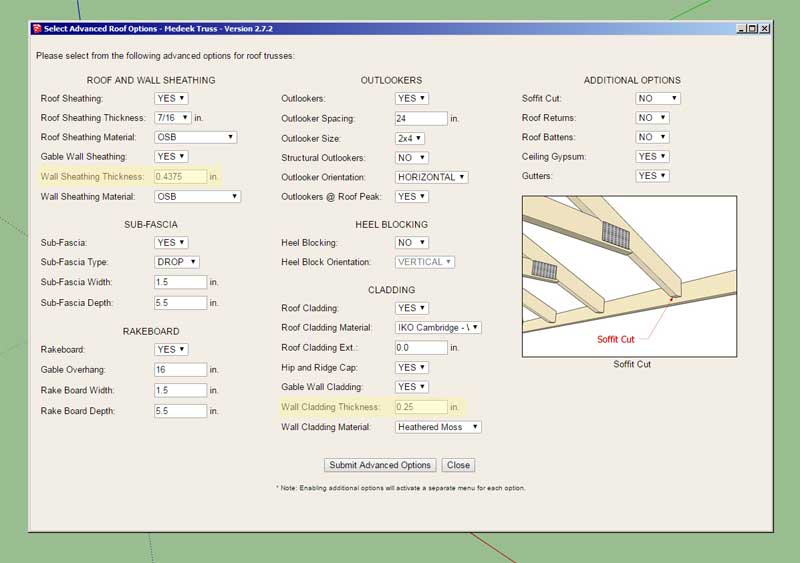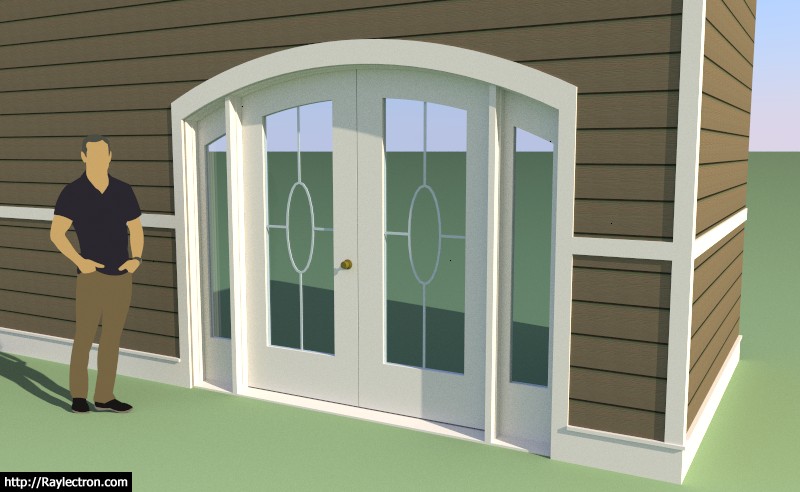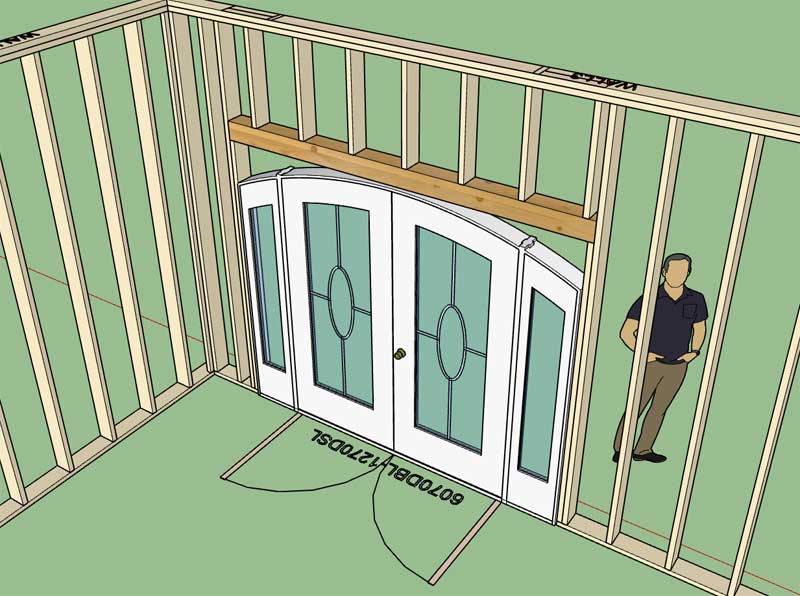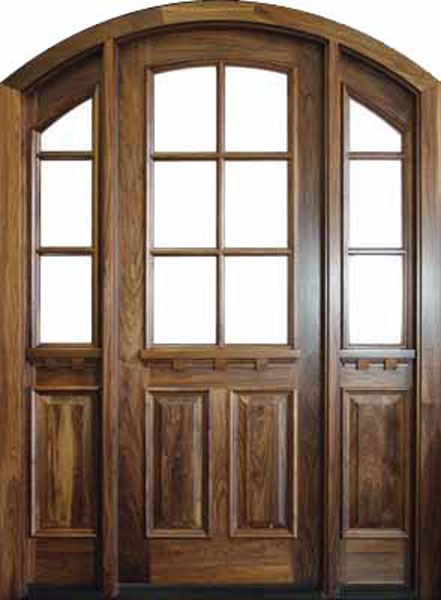Version 1.3.8 - 04.26.2020
- Added additional logic to the blocking and insulation modules for short wall panels.
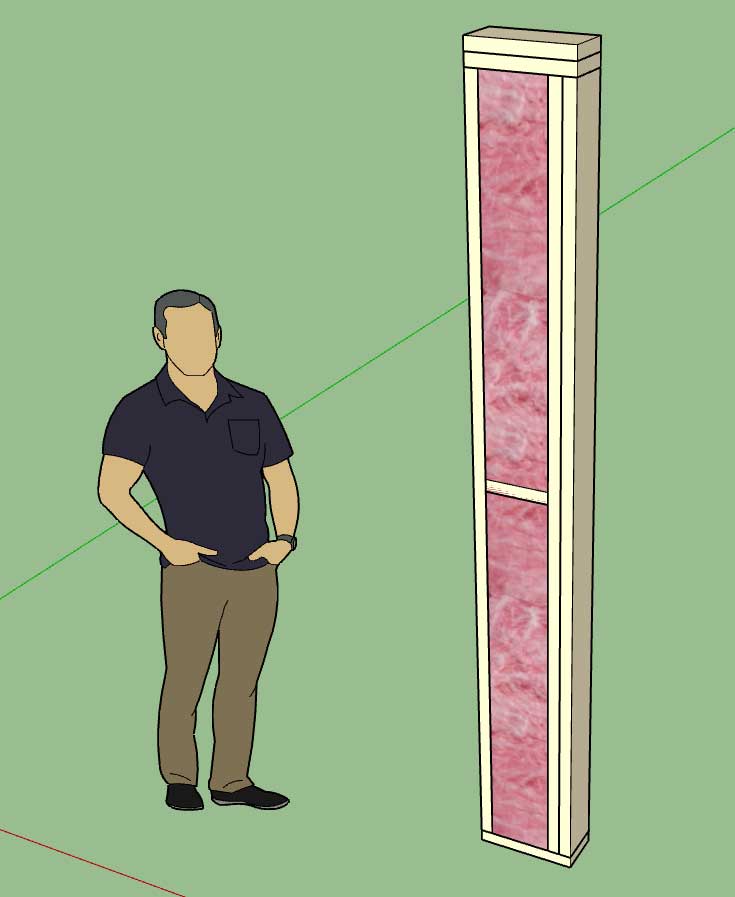
- Added additional logic to the blocking and insulation modules for short wall panels.

SMF - Just Installed!
This section allows you to view all posts made by this member. Note that you can only see posts made in areas you currently have access to.
Show posts Menu
