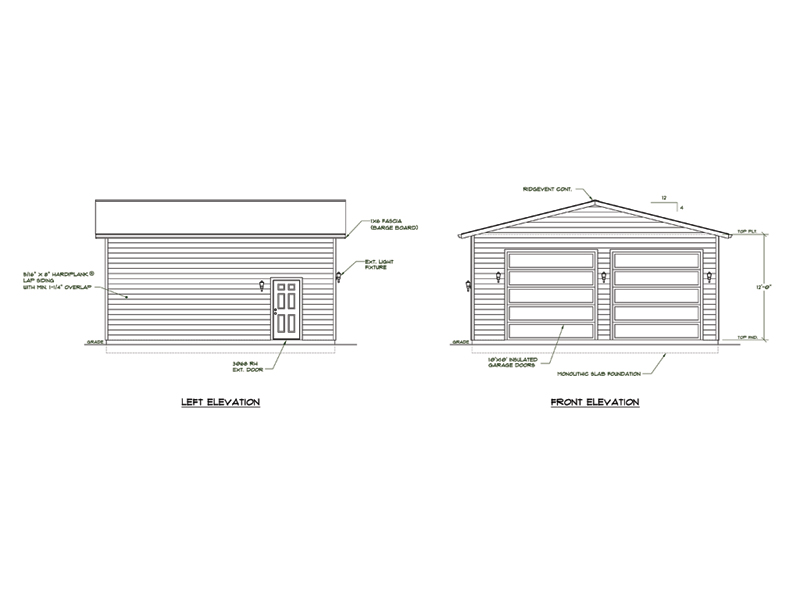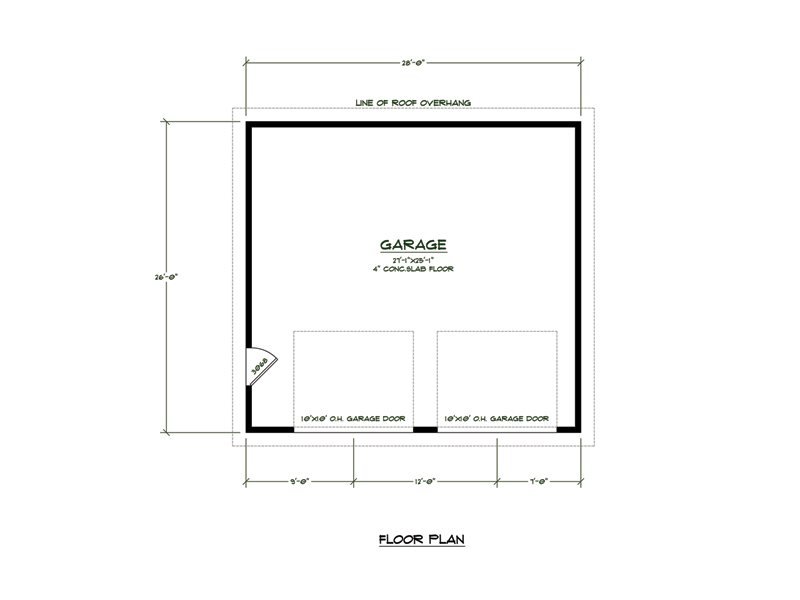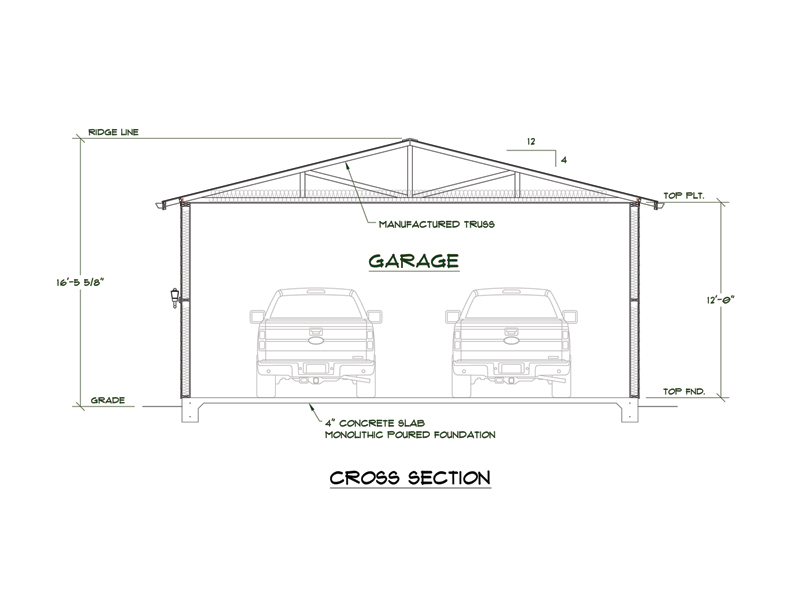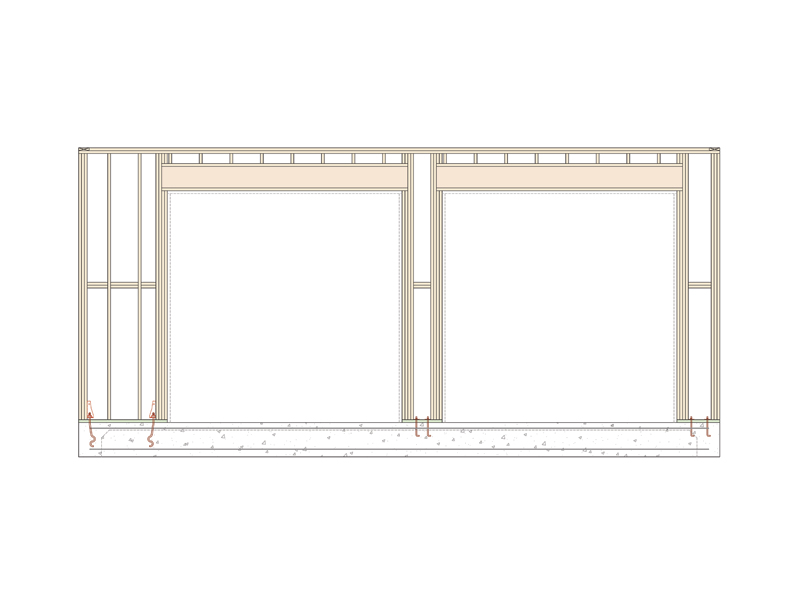|
MEDEEK DESIGN PLANS: GARAGES: GARAGE2826-2 - 28' x 26'
Plan #: GARAGE2826-2
Garage (Two Car, 12ft Ceiling)
|

|
|
|
|
Two 10'x10' garage doors featured in this spacious two car garage. Entry door opens to the side of garage. Designed for level terrain. 12ft high garage walls accomodate large vans, trucks, SUVs and RVs. Monolithic slab foundation with thickened edge footing.
|
|
|
Dimensions: 28' x 26'
Total Usable Area: 728 sqft
Number of Sheets: 6
Seismic Zones: A,B,C,D
|
|
|
|

(PDF Only) Price: $34.00 
(PDF + CAD) Price:  $85.00 $85.00 





Plan No.: GARAGE2826-2
Questions? Call 1-425-741-5555 or email nathan@medeek.com
|
|
|